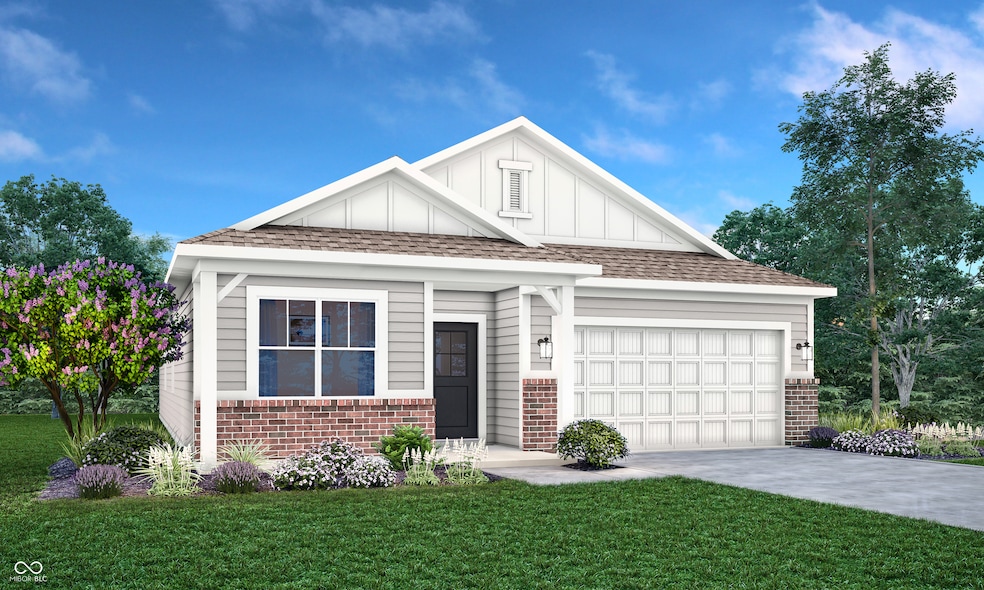
732 Penrose Place Danville, IN 46122
Highlights
- Traditional Architecture
- Covered patio or porch
- Woodwork
- Danville Middle School Rated A-
- 2 Car Attached Garage
- Walk-In Closet
About This Home
As of April 2025Purchase now for Move-in in May! The Lennar Alan ranch w/ 1673 sq ft, 3BR, 2 Full BA, 2 Car Garage. Featuring Lennar's Everything's Included with upgraded features throughout! Enjoythe Chef's kitchen with Upgraded Cabinets, Stainless Steel appliances, Gas Stove, Side by Side Refrigerator, Dishwasher, Pull-out trash can. Kitchen island with Quartz countertop and overhang with seating for four! Open to dining area and Great Room perfect for entertaining. Oversized Owner's suite, ensuite Bathroom w/ Shower with Glass Doors, Double Bowl Vanities, walk through the spacious closet to Laundry Room. Fully sodded yard ready to enjoy this summer! Future community Pool and Play Park. Visit Lennar at Penrose today! *Photos/Tour of model may show features not selected in home.
Last Agent to Sell the Property
Compass Indiana, LLC Brokerage Email: erin.hundley@compass.com License #RB15000126 Listed on: 02/21/2025

Home Details
Home Type
- Single Family
Year Built
- Built in 2025
HOA Fees
- $71 Monthly HOA Fees
Parking
- 2 Car Attached Garage
- Garage Door Opener
Home Design
- Traditional Architecture
- Brick Exterior Construction
- Slab Foundation
- Cement Siding
Interior Spaces
- 1,673 Sq Ft Home
- 1-Story Property
- Woodwork
- Vinyl Clad Windows
- Window Screens
- Combination Kitchen and Dining Room
- Attic Access Panel
Kitchen
- Gas Oven
- Built-In Microwave
- Dishwasher
- Kitchen Island
- Disposal
Flooring
- Carpet
- Luxury Vinyl Plank Tile
Bedrooms and Bathrooms
- 3 Bedrooms
- Walk-In Closet
- 2 Full Bathrooms
Home Security
- Smart Locks
- Fire and Smoke Detector
Schools
- North Elementary School
- Danville Middle School
- Danville Community High School
Utilities
- Programmable Thermostat
- Electric Water Heater
Additional Features
- Covered patio or porch
- 6,500 Sq Ft Lot
Community Details
- Association fees include parkplayground
- Association Phone (317) 253-1401
- Penrose Subdivision
- Property managed by Ardsley Management
- The community has rules related to covenants, conditions, and restrictions
Listing and Financial Details
- Tax Lot 141
- Assessor Parcel Number 321006400010000003
- Seller Concessions Offered
Similar Homes in Danville, IN
Home Values in the Area
Average Home Value in this Area
Property History
| Date | Event | Price | Change | Sq Ft Price |
|---|---|---|---|---|
| 07/10/2025 07/10/25 | Rented | $1,985 | 0.0% | -- |
| 06/17/2025 06/17/25 | Under Contract | -- | -- | -- |
| 06/09/2025 06/09/25 | For Rent | $1,985 | 0.0% | -- |
| 04/30/2025 04/30/25 | Sold | $300,000 | -9.1% | $179 / Sq Ft |
| 03/09/2025 03/09/25 | Pending | -- | -- | -- |
| 03/04/2025 03/04/25 | Price Changed | $329,995 | -3.5% | $197 / Sq Ft |
| 02/25/2025 02/25/25 | Price Changed | $341,995 | +0.6% | $204 / Sq Ft |
| 02/21/2025 02/21/25 | For Sale | $339,995 | -- | $203 / Sq Ft |
Tax History Compared to Growth
Agents Affiliated with this Home
-
Mark Jones

Seller's Agent in 2025
Mark Jones
PMI Midwest
(463) 207-9326
136 Total Sales
-
Erin Hundley

Seller's Agent in 2025
Erin Hundley
Compass Indiana, LLC
(317) 430-0866
222 in this area
3,256 Total Sales
-
Vishnu Koneru
V
Buyer's Agent in 2025
Vishnu Koneru
Your Dreams to Realty
(425) 435-9333
7 in this area
41 Total Sales
Map
Source: MIBOR Broker Listing Cooperative®
MLS Number: 22023146
- 930 Shadow Dr
- 939 Shadow Dr
- 954 Shadow Dr
- 924 Shadow Dr
- 918 Shadow Dr
- 948 Shadow Dr
- 936 Shadow Dr
- 3128 Glasgow Place
- 703 Penrose Place
- 995 Penrose Place
- 965 Penrose Place
- 743 Penrose Place
- 753 Penrose Place
- 3022 Essex Dr
- 3022 Essex Dr
- 3022 Essex Dr
- 3022 Essex Dr
- 3022 Essex Dr
- 3419 Glasgow Place
- 3588 Planck Cir





