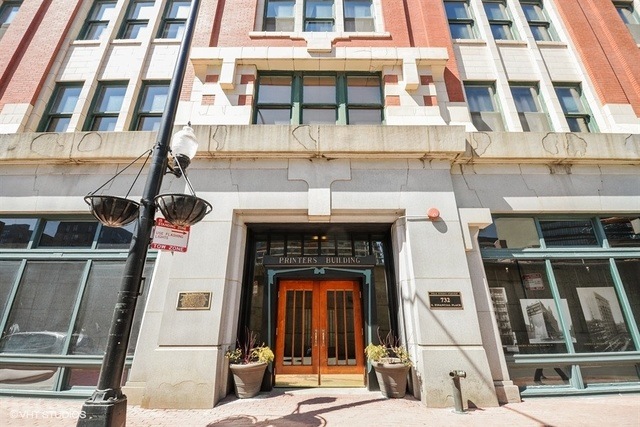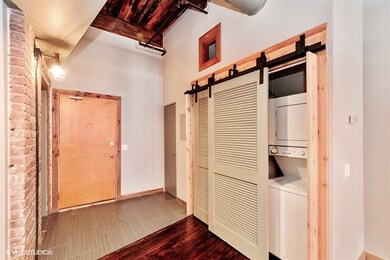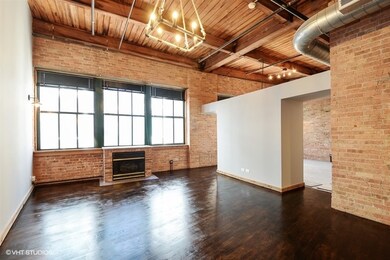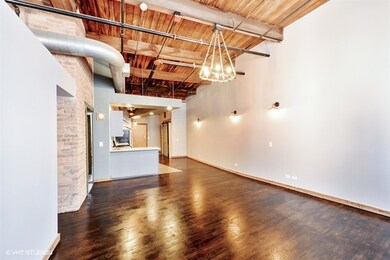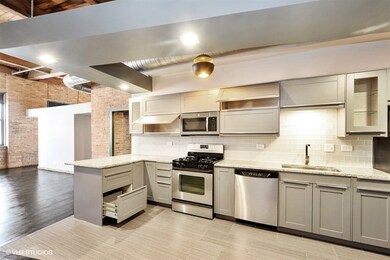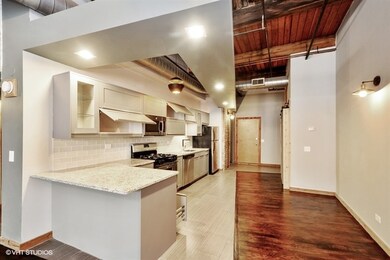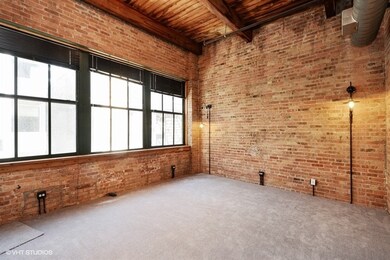
Polk Street Station 732 S Financial Place Unit 809 Chicago, IL 60605
Printers Row NeighborhoodEstimated Value: $239,000 - $324,000
Highlights
- Vaulted Ceiling
- 5-minute walk to Lasalle Station (Blue Line)
- Breakfast Bar
- Wood Flooring
- Stainless Steel Appliances
- 5-minute walk to Southbank Riverwalk
About This Home
As of June 2018Just renovated, New Euro style kitchen Cabinets, Granite counter tops, New designer electric and plumbing fixtures, new bathroom, new carpeting in bed room and new paint.Top Floor Extra Large and Spacious Timber Loft in the Heart of Printers Row. High Ceilings Throughout, Open Kitchen with Peninsula, Living/Dining Combo with Fireplace. Exposed Brick, Timber Beams, Tall Windows and Gorgeous Hardwood Floors Throughout. Large Kitchen, In-Unit Washer/Dryer. Rental Parking may be avaiable. Walking Distance to Transportation.
Last Agent to Sell the Property
Vijay Puniani
BF Realty, Inc Listed on: 04/21/2018
Property Details
Home Type
- Condominium
Est. Annual Taxes
- $4,113
Year Built | Renovated
- 1908 | 2018
Lot Details
- East or West Exposure
HOA Fees
- $291 per month
Home Design
- Brick Exterior Construction
Interior Spaces
- Primary Bathroom is a Full Bathroom
- Vaulted Ceiling
- Gas Log Fireplace
- Wood Flooring
Kitchen
- Breakfast Bar
- Oven or Range
- Microwave
- Dishwasher
- Stainless Steel Appliances
Laundry
- Dryer
- Washer
Home Security
Utilities
- Forced Air Heating and Cooling System
- Heating System Uses Gas
- Lake Michigan Water
Community Details
Pet Policy
- Pets Allowed
Security
- Storm Screens
Ownership History
Purchase Details
Home Financials for this Owner
Home Financials are based on the most recent Mortgage that was taken out on this home.Purchase Details
Purchase Details
Purchase Details
Purchase Details
Home Financials for this Owner
Home Financials are based on the most recent Mortgage that was taken out on this home.Similar Homes in Chicago, IL
Home Values in the Area
Average Home Value in this Area
Purchase History
| Date | Buyer | Sale Price | Title Company |
|---|---|---|---|
| Stone James A | $265,000 | Citywide Title Corporation | |
| Arrowhead Lodge Inc | $197,000 | Greater Metropolitan Title L | |
| Puniani Vijay K | -- | None Available | |
| Michigan City Motel Inc | $246,000 | First American Title | |
| Bella Kimberly | $240,500 | Lawyers |
Mortgage History
| Date | Status | Borrower | Loan Amount |
|---|---|---|---|
| Open | Stone James A | $270,697 | |
| Previous Owner | Puniani Vijay | $255,000 | |
| Previous Owner | Bella Kimberly | $36,400 | |
| Previous Owner | Bella Kimberly | $193,600 | |
| Closed | Bella Kimberly | $36,300 |
Property History
| Date | Event | Price | Change | Sq Ft Price |
|---|---|---|---|---|
| 06/14/2018 06/14/18 | Sold | $265,000 | 0.0% | $275 / Sq Ft |
| 05/09/2018 05/09/18 | Pending | -- | -- | -- |
| 05/03/2018 05/03/18 | Off Market | $265,000 | -- | -- |
| 04/21/2018 04/21/18 | For Sale | $269,000 | -- | $279 / Sq Ft |
Tax History Compared to Growth
Tax History
| Year | Tax Paid | Tax Assessment Tax Assessment Total Assessment is a certain percentage of the fair market value that is determined by local assessors to be the total taxable value of land and additions on the property. | Land | Improvement |
|---|---|---|---|---|
| 2024 | $4,113 | $23,059 | $2,614 | $20,445 |
| 2023 | $4,113 | $20,000 | $2,107 | $17,893 |
| 2022 | $4,113 | $20,000 | $2,107 | $17,893 |
| 2021 | $4,022 | $19,999 | $2,106 | $17,893 |
| 2020 | $4,084 | $18,335 | $1,909 | $16,426 |
| 2019 | $4,012 | $19,970 | $1,909 | $18,061 |
| 2018 | $3,945 | $19,970 | $1,909 | $18,061 |
| 2017 | $3,312 | $15,384 | $1,580 | $13,804 |
| 2016 | $3,081 | $15,384 | $1,580 | $13,804 |
| 2015 | $2,819 | $15,384 | $1,580 | $13,804 |
| 2014 | $2,762 | $14,888 | $1,454 | $13,434 |
| 2013 | $2,790 | $15,338 | $1,454 | $13,884 |
Agents Affiliated with this Home
-

Seller's Agent in 2018
Vijay Puniani
BF Realty, Inc
(219) 363-1207
-
Brian Reid

Seller Co-Listing Agent in 2018
Brian Reid
BF Realty, Inc
(312) 735-3130
1 in this area
33 Total Sales
-
Laura England

Buyer's Agent in 2018
Laura England
Compass
(312) 543-3178
5 in this area
93 Total Sales
About Polk Street Station
Map
Source: Midwest Real Estate Data (MRED)
MLS Number: MRD09924230
APN: 17-16-402-052-1128
- 170 W Polk St Unit 1408
- 732 S Financial Place Unit 614
- 732 S Financial Place Unit 318
- 701 S Wells St Unit 2301
- 701 S Wells St Unit 3105
- 124 W Polk St Unit 904
- 124 W Polk St Unit 707
- 161 W Harrison St Unit 406
- 161 W Harrison St Unit 601
- 161 W Harrison St Unit 1004
- 161 W Harrison St Unit 405
- 611 S Wells St Unit 1902
- 611 S Wells St Unit 2801
- 611 S Wells St Unit 2708
- 611 S Wells St Unit 1804
- 611 S Wells St Unit 1907
- 611 S Wells St Unit 1305
- 780 S Federal St Unit 311
- 780 S Federal St Unit 1207
- 740 S Federal St Unit 804
- 732 S Financial Place Unit P-034
- 732 S Financial Place Unit P51
- 732 S Financial Place Unit P9
- 732 S Financial Place Unit P15
- 732 S Financial Place Unit 809
- 732 S Financial Place Unit 103
- 732 S Financial Place Unit 808
- 732 S Financial Place Unit 501
- 732 S Financial Place Unit 706
- 732 S Financial Place Unit 305
- 732 S Financial Place Unit 306
- 732 S Financial Place Unit P12
- 732 S Financial Place Unit 206
- 732 S Financial Place Unit 404
- 732 S Financial Place Unit 816
- 732 S Financial Place Unit 508
- 732 S Financial Place Unit 802
- 732 S Financial Place Unit P41
- 732 S Financial Place Unit P14
- 732 S Financial Place Unit P23
