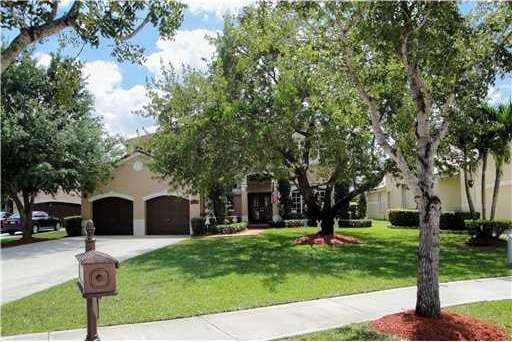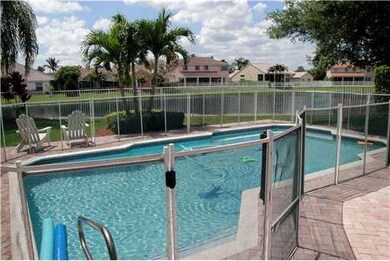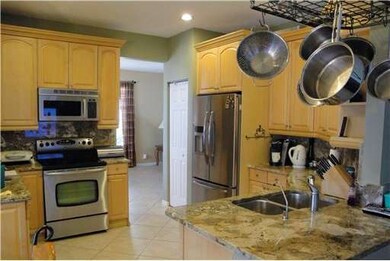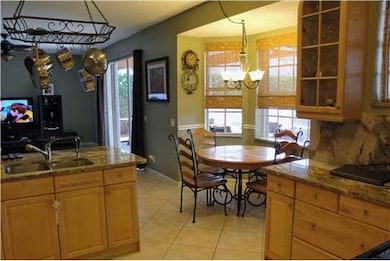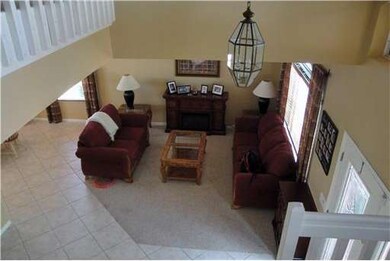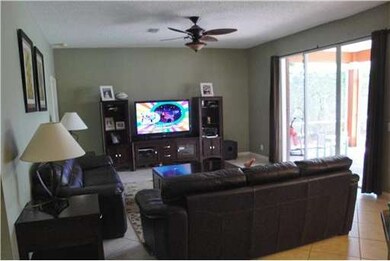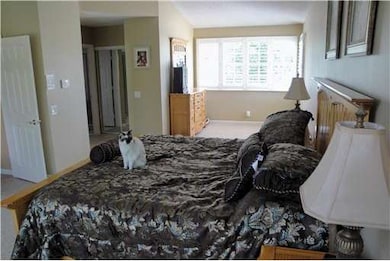
732 Verona Lake Dr Weston, FL 33326
The Lakes NeighborhoodHighlights
- Lake Front
- Heated In Ground Pool
- Main Floor Bedroom
- Eagle Point Elementary School Rated A
- Gated Community
- Formal Dining Room
About This Home
As of July 2025STUNNING HOME REFLECTS PRIDE OF OWNERNSHIP***TILE IN SOCIAL AREAS***UPDATED KITCHEN W/SS APPLIANCES, 42 IN CABINETS & GRANITE COUNTERS***REFRIG NEW IN 2012**DISHWASHER & DISPOSAL NEW IN 2011***1 BEDROM & BA ON 1ST LEVEL W/JACUZZI TUB***MASTER FEATURES 8X9 SITTING AREA PLUS PLANTATION SHUTTERS***INTERIOR PAINTED IN 2010***ACCORDIAN SHUTTER ON BOTH LEVELS***ALL CLOSETS HAVE CUSTOM SHELVING**PULL DOWN STAIRS TO FLOORED ATTIC**LARGE SCRND PATIO LOOKS OUT TO HEATED POOL W/CHILD FENCE & LAKE**DRVWY FOR 6 CARS
Last Agent to Sell the Property
Maria Luckner
MMLS Assoc.-Inactive Member License #482354 Listed on: 03/25/2012

Co-Listed By
Kerry Luckner
MMLS Assoc.-Inactive Member License #154253
Home Details
Home Type
- Single Family
Est. Annual Taxes
- $7,887
Year Built
- Built in 1994
Lot Details
- 0.28 Acre Lot
- Lake Front
- North Facing Home
- Fenced
HOA Fees
- $127 Monthly HOA Fees
Parking
- 2 Car Attached Garage
- Automatic Garage Door Opener
- Driveway
- Open Parking
Property Views
- Lake
- Pool
Home Design
- Tile Roof
- Concrete Block And Stucco Construction
Interior Spaces
- 2,818 Sq Ft Home
- 2-Story Property
- Family Room
- Formal Dining Room
- Laundry in Utility Room
Kitchen
- Eat-In Kitchen
- Electric Range
- Microwave
- Dishwasher
- Disposal
Flooring
- Carpet
- Ceramic Tile
Bedrooms and Bathrooms
- 5 Bedrooms
- Main Floor Bedroom
- Primary Bedroom Upstairs
- Walk-In Closet
- 3 Full Bathrooms
- Separate Shower in Primary Bathroom
Outdoor Features
- Heated In Ground Pool
- Patio
Utilities
- Central Heating and Cooling System
Listing and Financial Details
- Assessor Parcel Number 504006023990
Community Details
Overview
- Sector 4 151 19 B Subdivision, Dansforth 5 Floorplan
- Mandatory home owners association
- The community has rules related to no motorcycles, no recreational vehicles or boats, no trucks or trailers
Recreation
- Community Pool
Security
- Gated Community
Ownership History
Purchase Details
Home Financials for this Owner
Home Financials are based on the most recent Mortgage that was taken out on this home.Purchase Details
Home Financials for this Owner
Home Financials are based on the most recent Mortgage that was taken out on this home.Purchase Details
Home Financials for this Owner
Home Financials are based on the most recent Mortgage that was taken out on this home.Purchase Details
Home Financials for this Owner
Home Financials are based on the most recent Mortgage that was taken out on this home.Purchase Details
Home Financials for this Owner
Home Financials are based on the most recent Mortgage that was taken out on this home.Purchase Details
Home Financials for this Owner
Home Financials are based on the most recent Mortgage that was taken out on this home.Purchase Details
Home Financials for this Owner
Home Financials are based on the most recent Mortgage that was taken out on this home.Purchase Details
Purchase Details
Home Financials for this Owner
Home Financials are based on the most recent Mortgage that was taken out on this home.Purchase Details
Similar Homes in the area
Home Values in the Area
Average Home Value in this Area
Purchase History
| Date | Type | Sale Price | Title Company |
|---|---|---|---|
| Warranty Deed | $1,020,000 | Title Service And Escrow | |
| Warranty Deed | $505,000 | Pointe Group Title & Settlem | |
| Warranty Deed | $475,000 | Lawyers 1St Title | |
| Deed | $680,000 | Universal Land Title Inc | |
| Warranty Deed | $680,000 | Universal Land Title Inc | |
| Warranty Deed | $380,000 | Enterprise Title Inc | |
| Warranty Deed | $380,000 | Enterprise Title Inc | |
| Warranty Deed | $310,000 | -- | |
| Warranty Deed | $257,000 | -- | |
| Quit Claim Deed | $100 | -- |
Mortgage History
| Date | Status | Loan Amount | Loan Type |
|---|---|---|---|
| Open | $322,000 | New Conventional | |
| Previous Owner | $250,000 | Credit Line Revolving | |
| Previous Owner | $348,000 | New Conventional | |
| Previous Owner | $30,000 | Credit Line Revolving | |
| Previous Owner | $235,000 | Adjustable Rate Mortgage/ARM | |
| Previous Owner | $250,000 | New Conventional | |
| Previous Owner | $358,400 | New Conventional | |
| Previous Owner | $410,000 | Fannie Mae Freddie Mac | |
| Previous Owner | $41,250 | Unknown | |
| Previous Owner | $300,700 | Purchase Money Mortgage | |
| Previous Owner | $300,700 | Purchase Money Mortgage | |
| Previous Owner | $205,600 | New Conventional |
Property History
| Date | Event | Price | Change | Sq Ft Price |
|---|---|---|---|---|
| 07/11/2025 07/11/25 | Sold | $1,020,000 | -15.0% | $377 / Sq Ft |
| 04/24/2025 04/24/25 | Price Changed | $1,199,900 | -4.0% | $444 / Sq Ft |
| 03/20/2025 03/20/25 | For Sale | $1,250,000 | +147.5% | $462 / Sq Ft |
| 07/03/2012 07/03/12 | Sold | $505,000 | 0.0% | $179 / Sq Ft |
| 04/08/2012 04/08/12 | Pending | -- | -- | -- |
| 03/25/2012 03/25/12 | For Sale | $505,000 | -- | $179 / Sq Ft |
Tax History Compared to Growth
Tax History
| Year | Tax Paid | Tax Assessment Tax Assessment Total Assessment is a certain percentage of the fair market value that is determined by local assessors to be the total taxable value of land and additions on the property. | Land | Improvement |
|---|---|---|---|---|
| 2025 | $11,841 | $573,210 | -- | -- |
| 2024 | $11,522 | $557,060 | -- | -- |
| 2023 | $11,522 | $540,840 | $0 | $0 |
| 2022 | $10,850 | $525,090 | $0 | $0 |
| 2021 | $10,546 | $509,800 | $0 | $0 |
| 2020 | $10,244 | $502,770 | $0 | $0 |
| 2019 | $9,967 | $491,470 | $0 | $0 |
| 2018 | $9,565 | $482,310 | $148,150 | $334,160 |
| 2017 | $9,286 | $483,180 | $0 | $0 |
| 2016 | $9,901 | $470,180 | $0 | $0 |
| 2015 | $9,736 | $447,640 | $0 | $0 |
| 2014 | $9,651 | $435,420 | $0 | $0 |
| 2013 | -- | $414,780 | $148,160 | $266,620 |
Agents Affiliated with this Home
-
Cecilia Pagotto
C
Seller's Agent in 2025
Cecilia Pagotto
Interinvestments Realty, Inc.
(954) 383-1835
1 in this area
15 Total Sales
-
Maria Evelina Molfino
M
Seller Co-Listing Agent in 2025
Maria Evelina Molfino
Interinvestments Realty, Inc.
(954) 254-5479
1 in this area
23 Total Sales
-
Maria Giammarresi
M
Buyer's Agent in 2025
Maria Giammarresi
Interinvestments Realty, Inc.
(772) 341-4162
1 in this area
7 Total Sales
-
M
Seller's Agent in 2012
Maria Luckner
MMLS Assoc.-Inactive Member
-
K
Seller Co-Listing Agent in 2012
Kerry Luckner
MMLS Assoc.-Inactive Member
Map
Source: MIAMI REALTORS® MLS
MLS Number: A1620877
APN: 50-40-06-02-3990
- 773 Verona Lake Dr
- 710 Lake Blvd
- 327 Lakeview Dr Unit 203
- 307 Lakeview Dr Unit 102
- 643 Lake Blvd
- 220 Lakeview Dr Unit 308
- 531 Stonemont Dr
- 782 Lake Blvd
- 195 Lakeview Dr Unit 205
- 193 Lakeview Dr Unit 103
- 523 Stonemont Dr
- 210 Lakeview Dr Unit 102
- 210 Lakeview Dr Unit 207
- 200 Lakeview Dr Unit 208
- 794 Lake Blvd
- 318 Lakeview Dr Unit 203
- 342 Lakeview Dr Unit 105
- 342 Lakeview Dr Unit 102
- 310 Lakeview Dr Unit 201
- 350 Lakeview Dr Unit 201
