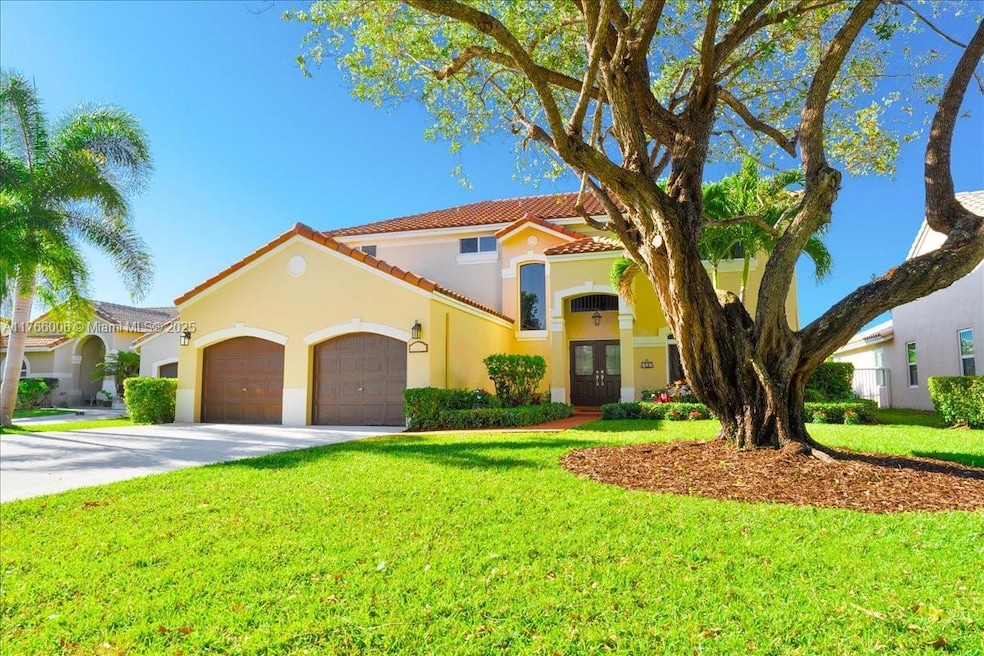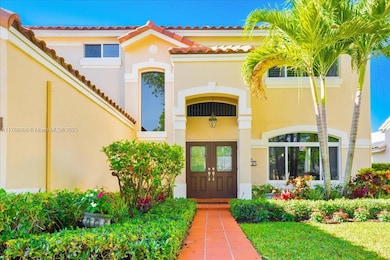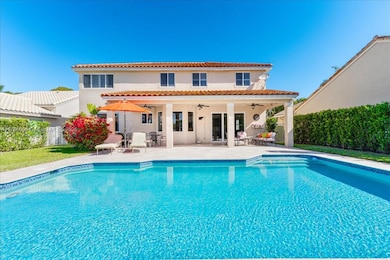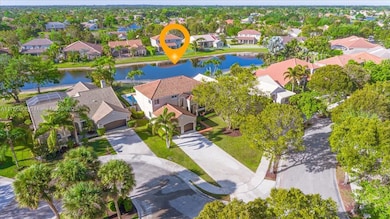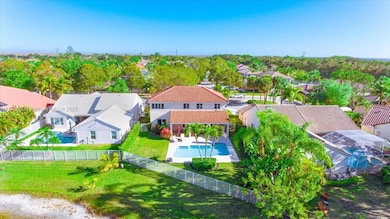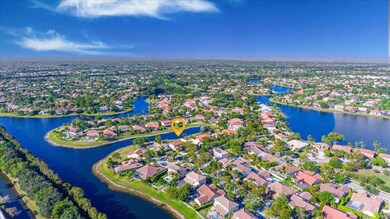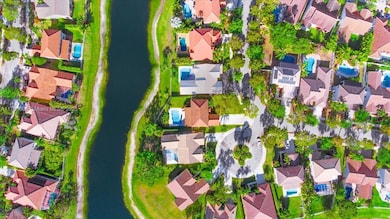
732 Verona Lake Dr Weston, FL 33326
The Lakes NeighborhoodHighlights
- Concrete Pool
- Gated Community
- Main Floor Bedroom
- Eagle Point Elementary School Rated A
- Home fronts a canal
- Breakfast Area or Nook
About This Home
As of July 2025Beautiful home on a rare oversized lot +12,000 sq ft., offering a comfortable living space. The 1st floor features a spacious living and dining area, a modern kitchen w/granite, and a movie area. It also includes a bedroom with a full bath, laundry room and a covered two-car garage. In the 2nd floor, you’ll find four bedrooms and two bathrooms, including a huge master suite w/2 walk-in closets and an en-suite bathroom. This home boasts numerous upgrades, including a roof in 2018, impact windows in 2022, a remodeled patio and pool, kitchen refacing, plantation shutters in all bedrooms, a new pool pump, a new water heater. The expansive driveway comfortably accommodates six cars. Enjoy the beautifully landscaped front and back patios with breathtaking lake views.
Last Agent to Sell the Property
Interinvestments Realty, Inc. License #3326585 Listed on: 03/20/2025

Home Details
Home Type
- Single Family
Est. Annual Taxes
- $11,841
Year Built
- Built in 1993
Lot Details
- 0.28 Acre Lot
- 60 Ft Wide Lot
- Home fronts a canal
- North Facing Home
- Fenced
- Property is zoned R-2
HOA Fees
- $200 Monthly HOA Fees
Parking
- 2 Car Attached Garage
- Automatic Garage Door Opener
- Driveway
- Open Parking
Home Design
- Tile Roof
- Concrete Block And Stucco Construction
Interior Spaces
- 2,704 Sq Ft Home
- 2-Story Property
- Ceiling Fan
- Formal Dining Room
- Open Floorplan
- Ceramic Tile Flooring
- Canal Views
- High Impact Door
Kitchen
- Breakfast Area or Nook
- Eat-In Kitchen
- Electric Range
- Microwave
- Dishwasher
- Snack Bar or Counter
- Disposal
Bedrooms and Bathrooms
- 5 Bedrooms
- Main Floor Bedroom
- Primary Bedroom Upstairs
- Walk-In Closet
- 3 Full Bathrooms
- Separate Shower in Primary Bathroom
Laundry
- Dryer
- Washer
Pool
- Concrete Pool
- In Ground Pool
Outdoor Features
- Patio
- Exterior Lighting
Schools
- Eagle Point Elementary School
- Tequesta Trace Middle School
- Cypress Bay High School
Utilities
- Central Heating and Cooling System
- Electric Water Heater
Listing and Financial Details
- Assessor Parcel Number 504006023990
Community Details
Overview
- Sector 4 151 19 B,The Lakes Verona Subdivision, Dansforth S Floorplan
- Mandatory home owners association
- Maintained Community
Recreation
- Community Pool
Security
- Gated Community
Ownership History
Purchase Details
Home Financials for this Owner
Home Financials are based on the most recent Mortgage that was taken out on this home.Purchase Details
Home Financials for this Owner
Home Financials are based on the most recent Mortgage that was taken out on this home.Purchase Details
Home Financials for this Owner
Home Financials are based on the most recent Mortgage that was taken out on this home.Purchase Details
Home Financials for this Owner
Home Financials are based on the most recent Mortgage that was taken out on this home.Purchase Details
Home Financials for this Owner
Home Financials are based on the most recent Mortgage that was taken out on this home.Purchase Details
Home Financials for this Owner
Home Financials are based on the most recent Mortgage that was taken out on this home.Purchase Details
Home Financials for this Owner
Home Financials are based on the most recent Mortgage that was taken out on this home.Purchase Details
Purchase Details
Home Financials for this Owner
Home Financials are based on the most recent Mortgage that was taken out on this home.Purchase Details
Similar Homes in Weston, FL
Home Values in the Area
Average Home Value in this Area
Purchase History
| Date | Type | Sale Price | Title Company |
|---|---|---|---|
| Warranty Deed | $1,020,000 | Title Service And Escrow | |
| Warranty Deed | $505,000 | Pointe Group Title & Settlem | |
| Warranty Deed | $475,000 | Lawyers 1St Title | |
| Deed | $680,000 | Universal Land Title Inc | |
| Warranty Deed | $680,000 | Universal Land Title Inc | |
| Warranty Deed | $380,000 | Enterprise Title Inc | |
| Warranty Deed | $380,000 | Enterprise Title Inc | |
| Warranty Deed | $310,000 | -- | |
| Warranty Deed | $257,000 | -- | |
| Quit Claim Deed | $100 | -- |
Mortgage History
| Date | Status | Loan Amount | Loan Type |
|---|---|---|---|
| Open | $322,000 | New Conventional | |
| Previous Owner | $250,000 | Credit Line Revolving | |
| Previous Owner | $348,000 | New Conventional | |
| Previous Owner | $30,000 | Credit Line Revolving | |
| Previous Owner | $235,000 | Adjustable Rate Mortgage/ARM | |
| Previous Owner | $250,000 | New Conventional | |
| Previous Owner | $358,400 | New Conventional | |
| Previous Owner | $410,000 | Fannie Mae Freddie Mac | |
| Previous Owner | $41,250 | Unknown | |
| Previous Owner | $300,700 | Purchase Money Mortgage | |
| Previous Owner | $300,700 | Purchase Money Mortgage | |
| Previous Owner | $205,600 | New Conventional |
Property History
| Date | Event | Price | Change | Sq Ft Price |
|---|---|---|---|---|
| 07/11/2025 07/11/25 | Sold | $1,020,000 | -15.0% | $377 / Sq Ft |
| 04/24/2025 04/24/25 | Price Changed | $1,199,900 | -4.0% | $444 / Sq Ft |
| 03/20/2025 03/20/25 | For Sale | $1,250,000 | +147.5% | $462 / Sq Ft |
| 07/03/2012 07/03/12 | Sold | $505,000 | 0.0% | $179 / Sq Ft |
| 04/08/2012 04/08/12 | Pending | -- | -- | -- |
| 03/25/2012 03/25/12 | For Sale | $505,000 | -- | $179 / Sq Ft |
Tax History Compared to Growth
Tax History
| Year | Tax Paid | Tax Assessment Tax Assessment Total Assessment is a certain percentage of the fair market value that is determined by local assessors to be the total taxable value of land and additions on the property. | Land | Improvement |
|---|---|---|---|---|
| 2025 | $11,841 | $573,210 | -- | -- |
| 2024 | $11,522 | $557,060 | -- | -- |
| 2023 | $11,522 | $540,840 | $0 | $0 |
| 2022 | $10,850 | $525,090 | $0 | $0 |
| 2021 | $10,546 | $509,800 | $0 | $0 |
| 2020 | $10,244 | $502,770 | $0 | $0 |
| 2019 | $9,967 | $491,470 | $0 | $0 |
| 2018 | $9,565 | $482,310 | $148,150 | $334,160 |
| 2017 | $9,286 | $483,180 | $0 | $0 |
| 2016 | $9,901 | $470,180 | $0 | $0 |
| 2015 | $9,736 | $447,640 | $0 | $0 |
| 2014 | $9,651 | $435,420 | $0 | $0 |
| 2013 | -- | $414,780 | $148,160 | $266,620 |
Agents Affiliated with this Home
-
Cecilia Pagotto
C
Seller's Agent in 2025
Cecilia Pagotto
Interinvestments Realty, Inc.
(954) 383-1835
1 in this area
15 Total Sales
-
Maria Evelina Molfino
M
Seller Co-Listing Agent in 2025
Maria Evelina Molfino
Interinvestments Realty, Inc.
(954) 254-5479
1 in this area
23 Total Sales
-
Maria Giammarresi
M
Buyer's Agent in 2025
Maria Giammarresi
Interinvestments Realty, Inc.
(772) 341-4162
1 in this area
7 Total Sales
-
M
Seller's Agent in 2012
Maria Luckner
MMLS Assoc.-Inactive Member
-
K
Seller Co-Listing Agent in 2012
Kerry Luckner
MMLS Assoc.-Inactive Member
Map
Source: MIAMI REALTORS® MLS
MLS Number: A11766006
APN: 50-40-06-02-3990
- 773 Verona Lake Dr
- 710 Lake Blvd
- 327 Lakeview Dr Unit 203
- 307 Lakeview Dr Unit 102
- 643 Lake Blvd
- 220 Lakeview Dr Unit 308
- 531 Stonemont Dr
- 782 Lake Blvd
- 195 Lakeview Dr Unit 205
- 193 Lakeview Dr Unit 103
- 523 Stonemont Dr
- 210 Lakeview Dr Unit 102
- 210 Lakeview Dr Unit 207
- 200 Lakeview Dr Unit 208
- 794 Lake Blvd
- 318 Lakeview Dr Unit 203
- 342 Lakeview Dr Unit 105
- 342 Lakeview Dr Unit 102
- 310 Lakeview Dr Unit 201
- 350 Lakeview Dr Unit 201
