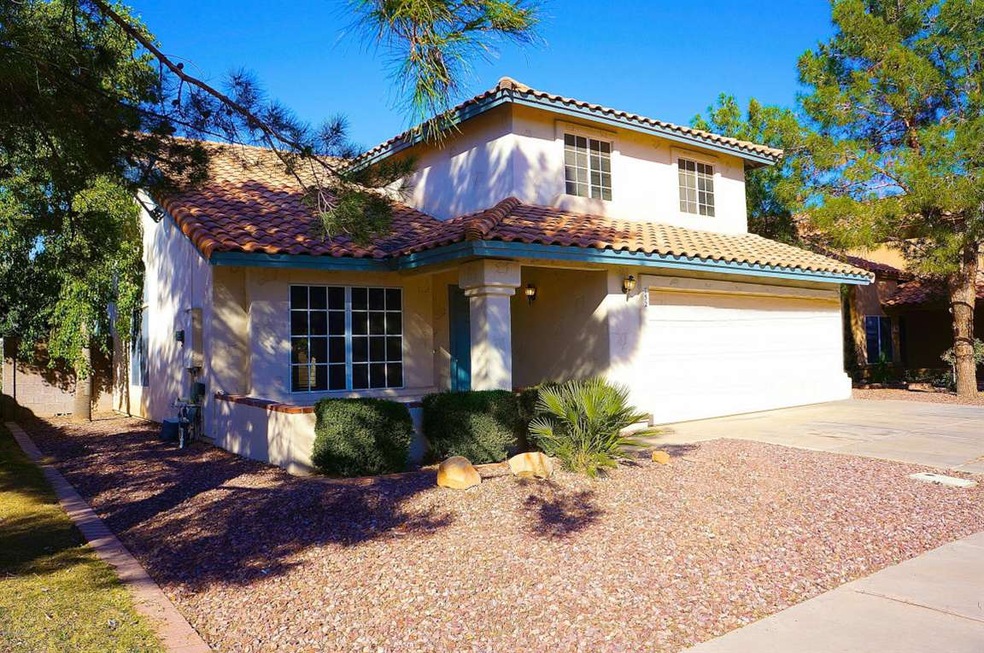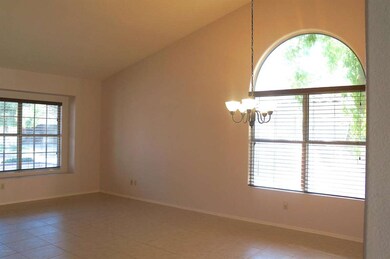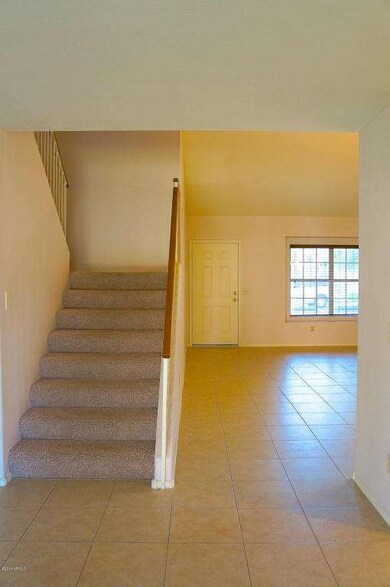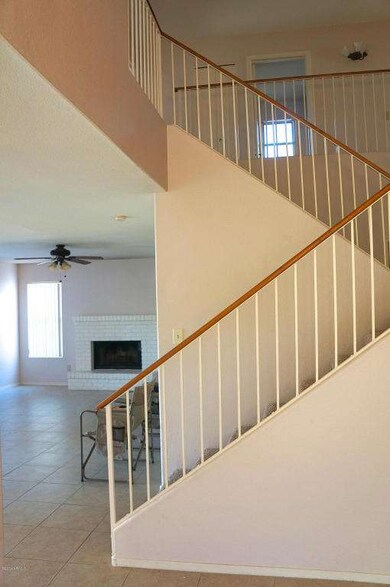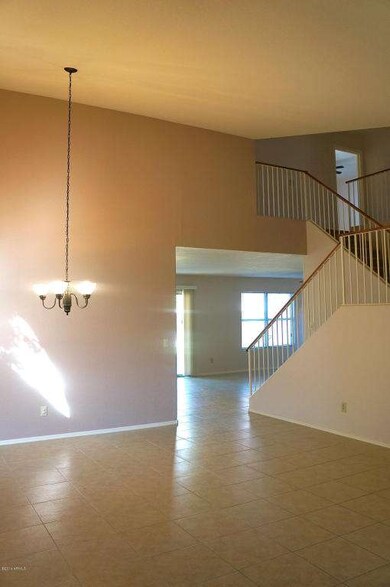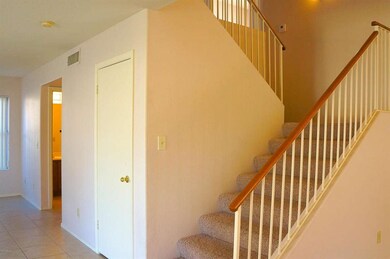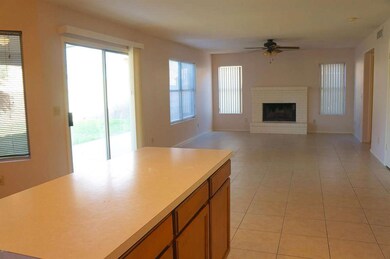732 W Hackamore St Gilbert, AZ 85233
Downtown Gilbert NeighborhoodHighlights
- Vaulted Ceiling
- 1 Fireplace
- Eat-In Kitchen
- Gilbert Elementary School Rated A-
- Covered patio or porch
- Dual Vanity Sinks in Primary Bathroom
About This Home
As of September 2018Rare opportunity! The seller is willing to consider seller financing for the right offer. ~Enjoy the peace & quite of this beautiful Gilbert community in your new home! Home is situated on a low traffic neighborhood street and backs up to a greenbelt for additional privacy. North/south exposure. Enter through the formal living & dining room w/ soaring vaulted ceilings. Eat-in, island kitchen features ample cabinet & counter space w/ large pantry. Large family room with fireplace off the kitchen. Newer flooring throughout. Tile in all the right places. Large master bedroom, walk-in closet & bath upstairs along with 3 additional bedrooms & full bath. Inside laundry. 2 car garage.
Co-Listed By
Karen Sattelberger
HomeSmart License #SA571061000
Home Details
Home Type
- Single Family
Est. Annual Taxes
- $1,308
Year Built
- Built in 1991
Lot Details
- 6,050 Sq Ft Lot
- Desert faces the front of the property
- Block Wall Fence
- Backyard Sprinklers
- Grass Covered Lot
Parking
- 2 Car Garage
- Garage Door Opener
Home Design
- Wood Frame Construction
- Tile Roof
- Stucco
Interior Spaces
- 2,018 Sq Ft Home
- 2-Story Property
- Vaulted Ceiling
- 1 Fireplace
Kitchen
- Eat-In Kitchen
- Breakfast Bar
- Dishwasher
- Kitchen Island
Flooring
- Carpet
- Tile
Bedrooms and Bathrooms
- 4 Bedrooms
- Walk-In Closet
- Remodeled Bathroom
- Primary Bathroom is a Full Bathroom
- 2.5 Bathrooms
- Dual Vanity Sinks in Primary Bathroom
Laundry
- Laundry in unit
- Washer and Dryer Hookup
Outdoor Features
- Covered patio or porch
Schools
- Gilbert Elementary School
- Mesquite Elementary School - Gilbert Middle School
- Mesquite High School
Utilities
- Refrigerated Cooling System
- Heating Available
- High Speed Internet
- Cable TV Available
Community Details
- Property has a Home Owners Association
- Candlewood Association, Phone Number (602) 433-0331
- Built by Continental Homes
- Candlewood Subdivision
Listing and Financial Details
- Tax Lot 8
- Assessor Parcel Number 302-31-663
Ownership History
Purchase Details
Home Financials for this Owner
Home Financials are based on the most recent Mortgage that was taken out on this home.Purchase Details
Home Financials for this Owner
Home Financials are based on the most recent Mortgage that was taken out on this home.Purchase Details
Home Financials for this Owner
Home Financials are based on the most recent Mortgage that was taken out on this home.Purchase Details
Purchase Details
Purchase Details
Purchase Details
Purchase Details
Home Financials for this Owner
Home Financials are based on the most recent Mortgage that was taken out on this home.Purchase Details
Home Financials for this Owner
Home Financials are based on the most recent Mortgage that was taken out on this home.Purchase Details
Home Financials for this Owner
Home Financials are based on the most recent Mortgage that was taken out on this home.Map
Home Values in the Area
Average Home Value in this Area
Purchase History
| Date | Type | Sale Price | Title Company |
|---|---|---|---|
| Interfamily Deed Transfer | -- | Empire West Title Agency Llc | |
| Interfamily Deed Transfer | -- | Fiduciary Title Agency | |
| Warranty Deed | $299,999 | Fiduciary Title Agency Llc | |
| Warranty Deed | $240,000 | Us Title Agency Llc | |
| Special Warranty Deed | -- | Servicelink | |
| Trustee Deed | $110,887 | Security Title Agency | |
| Interfamily Deed Transfer | -- | None Available | |
| Warranty Deed | -- | None Available | |
| Joint Tenancy Deed | $153,500 | Capital Title Agency | |
| Warranty Deed | $146,500 | Fidelity National Title | |
| Warranty Deed | $120,000 | First American Title |
Mortgage History
| Date | Status | Loan Amount | Loan Type |
|---|---|---|---|
| Open | $325,600 | New Conventional | |
| Closed | $325,600 | FHA | |
| Closed | $295,493 | FHA | |
| Closed | $294,565 | FHA | |
| Previous Owner | $215,000 | Seller Take Back | |
| Previous Owner | $145,825 | New Conventional | |
| Previous Owner | $117,200 | New Conventional | |
| Previous Owner | $114,000 | New Conventional |
Property History
| Date | Event | Price | Change | Sq Ft Price |
|---|---|---|---|---|
| 09/28/2018 09/28/18 | Sold | $299,999 | 0.0% | $149 / Sq Ft |
| 08/19/2018 08/19/18 | Pending | -- | -- | -- |
| 07/30/2018 07/30/18 | For Sale | $299,999 | +25.0% | $149 / Sq Ft |
| 07/18/2014 07/18/14 | Sold | $240,000 | 0.0% | $119 / Sq Ft |
| 07/10/2014 07/10/14 | Pending | -- | -- | -- |
| 07/03/2014 07/03/14 | Price Changed | $240,000 | -2.0% | $119 / Sq Ft |
| 05/08/2014 05/08/14 | Price Changed | $244,900 | -1.8% | $121 / Sq Ft |
| 03/27/2014 03/27/14 | Price Changed | $249,500 | -3.3% | $124 / Sq Ft |
| 02/26/2014 02/26/14 | Price Changed | $258,000 | -3.4% | $128 / Sq Ft |
| 02/05/2014 02/05/14 | For Sale | $267,000 | -- | $132 / Sq Ft |
Tax History
| Year | Tax Paid | Tax Assessment Tax Assessment Total Assessment is a certain percentage of the fair market value that is determined by local assessors to be the total taxable value of land and additions on the property. | Land | Improvement |
|---|---|---|---|---|
| 2025 | $1,703 | $23,291 | -- | -- |
| 2024 | $1,713 | $22,182 | -- | -- |
| 2023 | $1,713 | $35,520 | $7,100 | $28,420 |
| 2022 | $1,663 | $26,920 | $5,380 | $21,540 |
| 2021 | $1,757 | $25,860 | $5,170 | $20,690 |
| 2020 | $1,727 | $24,500 | $4,900 | $19,600 |
| 2019 | $1,588 | $21,630 | $4,320 | $17,310 |
| 2018 | $1,543 | $20,300 | $4,060 | $16,240 |
| 2017 | $1,490 | $18,980 | $3,790 | $15,190 |
| 2016 | $1,540 | $18,310 | $3,660 | $14,650 |
| 2015 | $1,403 | $16,970 | $3,390 | $13,580 |
Source: Arizona Regional Multiple Listing Service (ARMLS)
MLS Number: 5067697
APN: 302-31-663
- 510 S Saddle St
- 714 W Mesquite St
- 826 W Royal Palms Dr
- 626 W Catclaw St
- 556 W Sagebrush St
- 824 W Mesquite St
- 686 W Sereno Dr
- 844 W Emerald Island Dr
- 862 W Rawhide Ave
- 515 W Smoke Tree Rd
- 854 W Mesquite St
- 821 W Sun Coast Dr
- 662 S Saddle St
- 659 S Dodge St
- 1022 W Calypso Ct
- 605 S Monterey St
- 843 W Palo Verde St
- 418 W Sagebrush St
- 234 S Neely St
- 502 W Sierra Madre Ave
