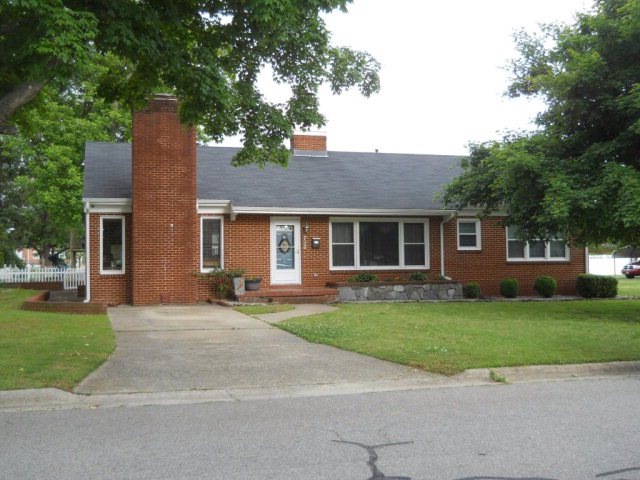
732 Wilson St Roanoke Rapids, NC 27870
Estimated Value: $221,000 - $274,000
Highlights
- Family Room with Fireplace
- Wood Flooring
- No HOA
- Ranch Style House
- Granite Countertops
- Neighborhood Views
About This Home
As of November 2017THIS HOME IS IN MOVE CONDITION AND IS TASTEFULLY DECORATED. FEATURES INCLUDE: A VERY OPEN FLOOR PLAN FOR THE LIVING AREA(GREAT FOR ENTERTAINING); AN UPDATED KITCHEN WITH GRANITE COUNTER TOPS,WITH BACK SPLASH; STAINLESS STEEL APPLIANCES; A LARGE, PICTURESQUE,WOOD BURNING, FIREPLACE IN THE FAMILY ROOM AS WELL AS ONE IN THE LIVING ROOM WITH GAS LOGS; A BUILT IN BENCH IN THE EATING AREA OF THE KITCHEN; A LARGE COVERED BACK PORCH AS WELL AS A PATIO ON THE SIDE. THERE IS A 2 ROOM DETACHED, BRICK, MULTIPURPOSE BUILDING THAT COULD BE USED AS A GETAWAY; OFFICE; WORKSHOP; GAME ROOM; OR FOR STORAGE. WONDERFUL YARD TO PLAY OR RELAX IN.
Last Agent to Sell the Property
Wilkie Real Estate License #99414 Listed on: 05/23/2016
Last Buyer's Agent
Kathy Acree
Wilkie Real Estate License #206706
Home Details
Home Type
- Single Family
Est. Annual Taxes
- $30
Year Built
- Built in 1955 | Remodeled
Lot Details
- 0.28 Acre Lot
- Vinyl Fence
- Garden
Home Design
- Ranch Style House
- Brick Exterior Construction
- Composition Roof
Interior Spaces
- 2,300 Sq Ft Home
- Wood Burning Fireplace
- Vinyl Clad Windows
- Insulated Windows
- Window Treatments
- Family Room with Fireplace
- 2 Fireplaces
- Living Room with Fireplace
- Neighborhood Views
- Crawl Space
- Fire and Smoke Detector
- Washer and Dryer Hookup
Kitchen
- Electric Oven or Range
- Dishwasher
- Granite Countertops
Flooring
- Wood
- Wood Under Carpet
- Tile
- Vinyl
Bedrooms and Bathrooms
- 3 Bedrooms
- 2 Full Bathrooms
Parking
- No Garage
- Driveway
Outdoor Features
- Patio
- Front Porch
Schools
- Belmont Elementary School
- Chaloner Middle School
- Roanoke Rapids High School
Utilities
- Central Air
- Heating Available
- Cable TV Available
Community Details
- No Home Owners Association
- .Non Subdivision
Listing and Financial Details
- Assessor Parcel Number PID# 0904917
Ownership History
Purchase Details
Home Financials for this Owner
Home Financials are based on the most recent Mortgage that was taken out on this home.Purchase Details
Home Financials for this Owner
Home Financials are based on the most recent Mortgage that was taken out on this home.Purchase Details
Home Financials for this Owner
Home Financials are based on the most recent Mortgage that was taken out on this home.Similar Homes in Roanoke Rapids, NC
Home Values in the Area
Average Home Value in this Area
Purchase History
| Date | Buyer | Sale Price | Title Company |
|---|---|---|---|
| Davis Christopher M | $156,000 | None Available | |
| Nichols Eugen John | $167,000 | None Available | |
| Harris Michael Stout | $155,000 | None Available |
Mortgage History
| Date | Status | Borrower | Loan Amount |
|---|---|---|---|
| Open | Davis Christopher M | $155,800 | |
| Closed | Davis Christopher M | $156,000 | |
| Previous Owner | Nichols Eugen John | $157,311 | |
| Previous Owner | Harris Michael Stout | $154,400 | |
| Previous Owner | Harris Michael Stout | $160,100 |
Property History
| Date | Event | Price | Change | Sq Ft Price |
|---|---|---|---|---|
| 11/21/2017 11/21/17 | Sold | $156,000 | -4.8% | $68 / Sq Ft |
| 10/05/2017 10/05/17 | Pending | -- | -- | -- |
| 05/24/2016 05/24/16 | For Sale | $163,900 | +6.4% | $71 / Sq Ft |
| 04/29/2013 04/29/13 | Sold | $154,000 | -3.8% | $67 / Sq Ft |
| 03/04/2013 03/04/13 | Pending | -- | -- | -- |
| 02/13/2013 02/13/13 | For Sale | $160,000 | -- | $70 / Sq Ft |
Tax History Compared to Growth
Tax History
| Year | Tax Paid | Tax Assessment Tax Assessment Total Assessment is a certain percentage of the fair market value that is determined by local assessors to be the total taxable value of land and additions on the property. | Land | Improvement |
|---|---|---|---|---|
| 2024 | $30 | $175,000 | $24,800 | $150,200 |
| 2023 | $2,655 | $145,000 | $24,800 | $120,200 |
| 2022 | $2,685 | $145,000 | $24,800 | $120,200 |
| 2021 | $2,527 | $140,100 | $24,800 | $115,300 |
| 2020 | $2,541 | $140,100 | $24,800 | $115,300 |
| 2019 | $2,702 | $148,200 | $24,800 | $123,400 |
| 2018 | $2,604 | $145,700 | $24,800 | $120,900 |
| 2017 | $2,605 | $145,700 | $24,800 | $120,900 |
| 2016 | $2,677 | $145,700 | $24,800 | $120,900 |
| 2015 | $2,550 | $145,700 | $24,800 | $120,900 |
| 2014 | $2,190 | $128,410 | $27,120 | $101,290 |
Agents Affiliated with this Home
-
Betty Harris

Seller's Agent in 2017
Betty Harris
Wilkie Real Estate
(252) 578-9544
340 Total Sales
-
K
Buyer's Agent in 2017
Kathy Acree
Wilkie Real Estate
(252) 537-8012
-
Pamela Hale

Seller's Agent in 2013
Pamela Hale
Coldwell Banker Advantage-Littleton
(252) 673-5033
210 Total Sales
-
Michelle Garriss
M
Buyer's Agent in 2013
Michelle Garriss
Wilkie Real Estate
(252) 326-0074
92 Total Sales
Map
Source: Roanoke Valley Lake Gaston Board of REALTORS®
MLS Number: 116695
APN: 09-04917
- 508 Waldo St
- 705 Bolling Rd
- 921 Franklin St
- 518 Franklin St
- 914 Franklin St
- 417 Franklin St
- 1510 Dogwood St
- 3011 Hwy 158
- 523 Hamilton St
- Lot 52A Timmy Ln
- 507 Hamilton St
- 170 Craig St
- 0 Craig St
- 424 Washington St
- 404 Washington St
- 84 Vance St
- 218 Jefferson St
- 910 Marshall St
- 1315 Charlotte St
- 118 Jefferson St
