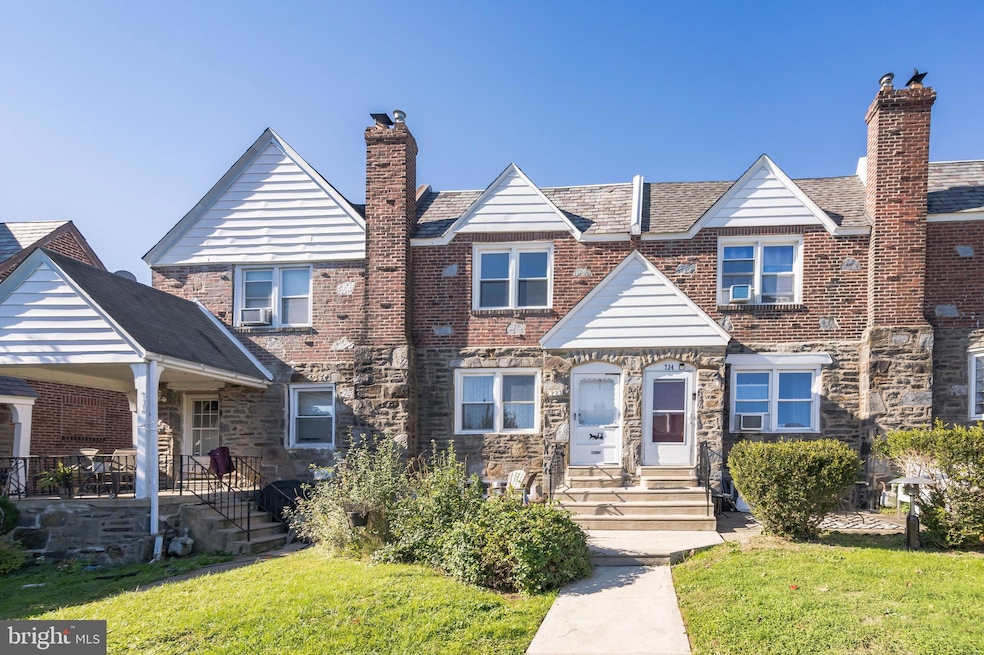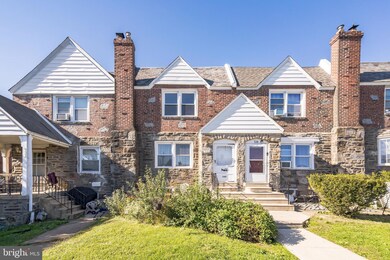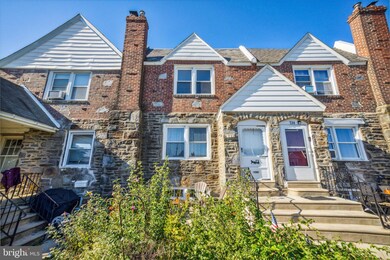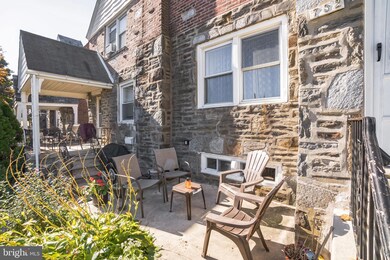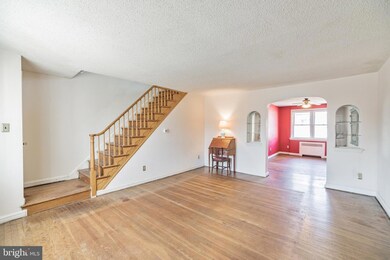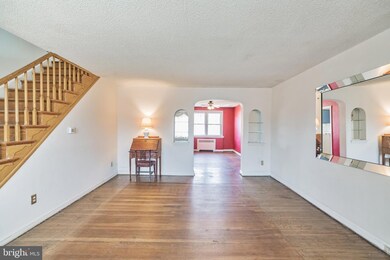
732 Windermere Ave Drexel Hill, PA 19026
Highlights
- Straight Thru Architecture
- 1 Car Attached Garage
- Hot Water Heating System
- No HOA
About This Home
As of December 2022Let's talk about this sweet spot. This Drexel Hill stone and brick row home is primed and ready to become a stunner. All the big ticket items have already been taken care of within the last Four Years. Roof (2019). New Windows, New Front & Back Doors. New Heater (2018), 732 Windermere is just waiting to be dressed up and made pretty again. Elevated front yard with front patio. As you enter you'll see the newly exposed hardwood floors throughout. Primary bedroom and bathroom have been freshly painted.
Basement can be finished and has a water closet/ toilet room. Laundry room includes a newer stackable washer/dryer. The rear of the home has a driveway and one car attached garage. This desirable location is walking distance to shopping , supermarkets, restaurant's, public transportation, and more .
Last Agent to Sell the Property
Coldwell Banker Realty License #RS0026128 Listed on: 10/23/2022

Townhouse Details
Home Type
- Townhome
Year Built
- Built in 1941
Lot Details
- 1,742 Sq Ft Lot
- Lot Dimensions are 18.00 x 100.00
Parking
- 1 Car Attached Garage
- Rear-Facing Garage
- Driveway
- On-Street Parking
- Off-Street Parking
Home Design
- Straight Thru Architecture
- Flat Roof Shape
- Brick Exterior Construction
- Block Foundation
Interior Spaces
- 1,320 Sq Ft Home
- Property has 2 Levels
- Partial Basement
Bedrooms and Bathrooms
- 3 Bedrooms
Schools
- Hillcrest Elementary School
- Drexel Hill Middle School
- U Darby High School
Utilities
- Hot Water Heating System
- Natural Gas Water Heater
Community Details
- No Home Owners Association
- Drexel Hill Subdivision
Listing and Financial Details
- Tax Lot 177-000
- Assessor Parcel Number 16-09-01512-00
Ownership History
Purchase Details
Similar Homes in the area
Home Values in the Area
Average Home Value in this Area
Purchase History
| Date | Type | Sale Price | Title Company |
|---|---|---|---|
| Quit Claim Deed | -- | -- |
Mortgage History
| Date | Status | Loan Amount | Loan Type |
|---|---|---|---|
| Open | $20,099 | Unknown | |
| Closed | $6,002 | Unknown |
Property History
| Date | Event | Price | Change | Sq Ft Price |
|---|---|---|---|---|
| 03/24/2023 03/24/23 | Rented | $2,000 | 0.0% | -- |
| 03/16/2023 03/16/23 | For Rent | $2,000 | 0.0% | -- |
| 12/01/2022 12/01/22 | Sold | $175,000 | 0.0% | $133 / Sq Ft |
| 10/23/2022 10/23/22 | For Sale | $175,000 | -- | $133 / Sq Ft |
Tax History Compared to Growth
Tax History
| Year | Tax Paid | Tax Assessment Tax Assessment Total Assessment is a certain percentage of the fair market value that is determined by local assessors to be the total taxable value of land and additions on the property. | Land | Improvement |
|---|---|---|---|---|
| 2024 | $5,067 | $119,810 | $26,760 | $93,050 |
| 2023 | $5,019 | $119,810 | $26,760 | $93,050 |
| 2022 | $4,884 | $119,810 | $26,760 | $93,050 |
| 2021 | $6,586 | $119,810 | $26,760 | $93,050 |
| 2020 | $5,756 | $88,990 | $29,200 | $59,790 |
| 2019 | $5,655 | $88,990 | $29,200 | $59,790 |
| 2018 | $5,590 | $88,990 | $0 | $0 |
| 2017 | $5,445 | $88,990 | $0 | $0 |
| 2016 | $488 | $88,990 | $0 | $0 |
| 2015 | $488 | $88,990 | $0 | $0 |
| 2014 | $488 | $88,990 | $0 | $0 |
Agents Affiliated with this Home
-
Martha Savery

Seller's Agent in 2023
Martha Savery
Compass RE
(610) 308-0579
46 Total Sales
-
Kristy O'Connor

Seller's Agent in 2022
Kristy O'Connor
Coldwell Banker Realty
(267) 243-6434
2 in this area
73 Total Sales
Map
Source: Bright MLS
MLS Number: PADE2036168
APN: 16-09-01512-00
- 2302 Highland Ave
- 729 Windermere Ave
- 2352 Highland Ave
- 735 Eaton Rd
- 839 Fairfax Rd
- 818 Gainsboro Rd
- 531 Derwyn Rd
- 910 Argyle Rd
- 839 Hampshire Rd
- 7802 Arlington Ave
- 810 Irvington Rd
- 643 Saint Anthony Ln
- 538 Gainsboro Rd
- 415 Arlington Ave
- 457 Derwyn Rd
- 7951 Arlington Ave
- 2319 Bond Ave
- 945 Brenton Rd
- 2522 Bond Ave
- 2421 Bond Ave
