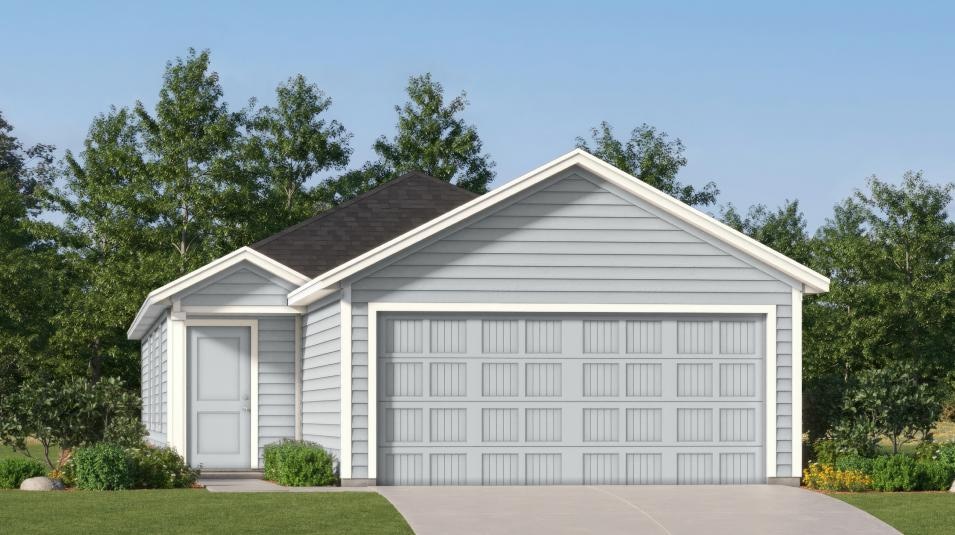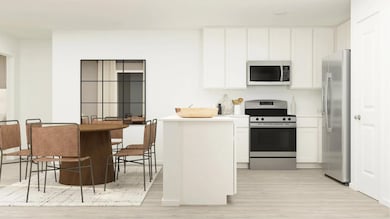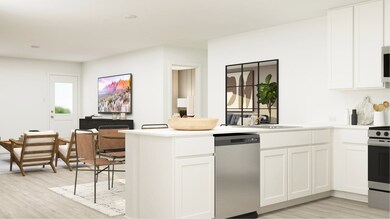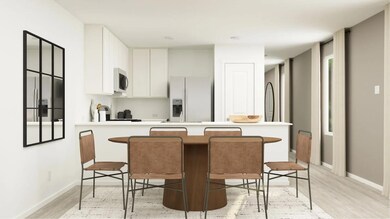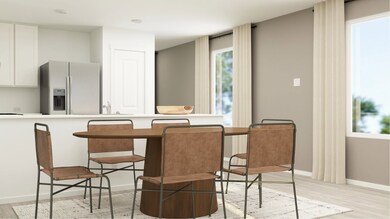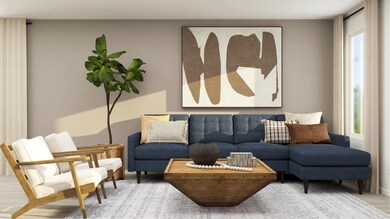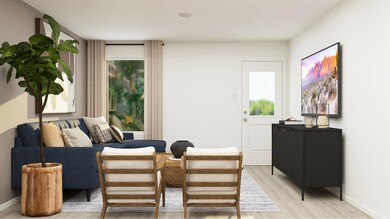
7320 Bismarck Sapphire San Antonio, TX 78263
Southeast Side NeighborhoodEstimated payment $1,247/month
Highlights
- New Construction
- Community Center
- 1-Story Property
- Community Pool
- Community Playground
About This Home
Discover comfort and style in The Gerson, a stunning single-story home designed for modern living in a vibrant community. This 3-bedroom, 2-bathroom gem features an expansive open floorplan that seamlessly connects the stylish kitchen, spacious dining room, and family room, making it the perfect setting for both entertaining and everyday family life. The kitchen boasts [insert details about countertops, appliances, etc.], ensuring a delightful culinary experience for the home chef. Retreat to the luxe owner's suite, a peaceful haven located on the side of the home, complete with an en-suite bathroom featuring [insert details about fixtures & finishes] and a generous walk-in closet. Two additional bedrooms provide cozy accommodations for family members or guests. A dedicated family room offers extra space for relaxation or entertainment, while the dining room is perfect for intimate dinners or festive gatherings. Step outside to the covered patio, where you can enjoy outdoor dining or simply unwind in the fresh air. The attached garage provides ample storage and convenience for your vehicles and belongings. Located in a thriving community, residents enjoy exclusive access to amenities such as a sparkling pool, playground, gym, and lively community center. With close proximity to the San Antonio River Park, Calaveras Lake Park, and top-rated schools just two miles away, this neighborhood offers both convenience and natural beauty. Don't miss your chance to experience this excep
Home Details
Home Type
- Single Family
Parking
- 2 Car Garage
Home Design
- New Construction
- Quick Move-In Home
- Gerson Plan
Interior Spaces
- 1,354 Sq Ft Home
- 1-Story Property
Bedrooms and Bathrooms
- 3 Bedrooms
- 2 Full Bathrooms
Community Details
Overview
- Actively Selling
- Built by Lennar
- Sapphire Grove Belmar Collection Subdivision
Amenities
- Community Center
Recreation
- Community Playground
- Community Pool
Sales Office
- 8452 Violet Sapphire
- San Antonio, TX 78263
- 210-393-8095
- Builder Spec Website
Office Hours
- Mon 10-6:30 | Tue 10-6:30 | Wed 10-6:30 | Thu 10-6:30 | Fri 10-6:30 | Sat 10-6:30 | Sun 12-6:30
Map
Similar Homes in San Antonio, TX
Home Values in the Area
Average Home Value in this Area
Property History
| Date | Event | Price | Change | Sq Ft Price |
|---|---|---|---|---|
| 06/02/2025 06/02/25 | Pending | -- | -- | -- |
| 05/24/2025 05/24/25 | Price Changed | $194,793 | -1.6% | $144 / Sq Ft |
| 05/20/2025 05/20/25 | Price Changed | $197,999 | -10.4% | $146 / Sq Ft |
| 05/15/2025 05/15/25 | For Sale | $220,999 | 0.0% | $163 / Sq Ft |
| 04/18/2025 04/18/25 | Pending | -- | -- | -- |
| 04/09/2025 04/09/25 | Price Changed | $220,999 | 0.0% | $163 / Sq Ft |
| 04/09/2025 04/09/25 | For Sale | $220,999 | +19.5% | $163 / Sq Ft |
| 03/12/2025 03/12/25 | Pending | -- | -- | -- |
| 03/09/2025 03/09/25 | Price Changed | $184,999 | -2.6% | $137 / Sq Ft |
| 02/27/2025 02/27/25 | Price Changed | $189,999 | -1.0% | $140 / Sq Ft |
| 02/22/2025 02/22/25 | Price Changed | $191,999 | -4.0% | $142 / Sq Ft |
| 02/20/2025 02/20/25 | Price Changed | $199,999 | -2.4% | $148 / Sq Ft |
| 02/11/2025 02/11/25 | Price Changed | $204,999 | -2.4% | $151 / Sq Ft |
| 02/05/2025 02/05/25 | Price Changed | $209,999 | -2.3% | $155 / Sq Ft |
| 01/28/2025 01/28/25 | Price Changed | $214,999 | -2.3% | $159 / Sq Ft |
| 01/24/2025 01/24/25 | Price Changed | $219,999 | -2.2% | $162 / Sq Ft |
| 01/19/2025 01/19/25 | For Sale | $224,999 | -- | $166 / Sq Ft |
- 6923 Aqua Marine
- 6919 Aqua Marine
- 5823 Provo Place
- 5721 Provo Place
- 5712 Provo Place
- 7304 Bismarck Sapphire
- 7406 Bismarck Sapphire
- 7308 Bismarck Sapphire
- 5720 Provo Place
- 5709 Provo Place
- TBD S Loop 1604
- 11801 Jim Terrill Rd
- 7507 New Sulphur Springs Rd
- 7307 New Sulphur Springs Rd
- 000 New Sulphur Springs Rd
- 00000 New Sulphur Springs Rd
- 00 New Sulphur Springs Rd
- 12093 New Sulphur Springs Rd
- 9428 Sunny Hill
- 9455 Cross Ridge
- 9510 Cross Rdg Ln
- 6950 Lark Haven Ln Unit 2
- 8439 Violet Sapphire
- 7202 Black Star
- 8526 Logan Sapphire
- 9831 Loop 106 Loop Unit 12
- 9831 Texas 106 Loop Unit 12B
- 10075 E Loop 1604 S
- 10075 E Loop 1604 S
- 6060 Mount Olive Rd
- 8894 E Loop 1604 S
- 4551 Mount Olive Rd Unit 8
- 4541 Mt Olive Rd
- 12116 Loop 107
- 3295 Arriola Ln
- 3527 Eagle Creek
- 5942 Pearl Pass
- 3611 Foster Meadows
- 6026 Galena Rock
- 3111 Begonia Bend
