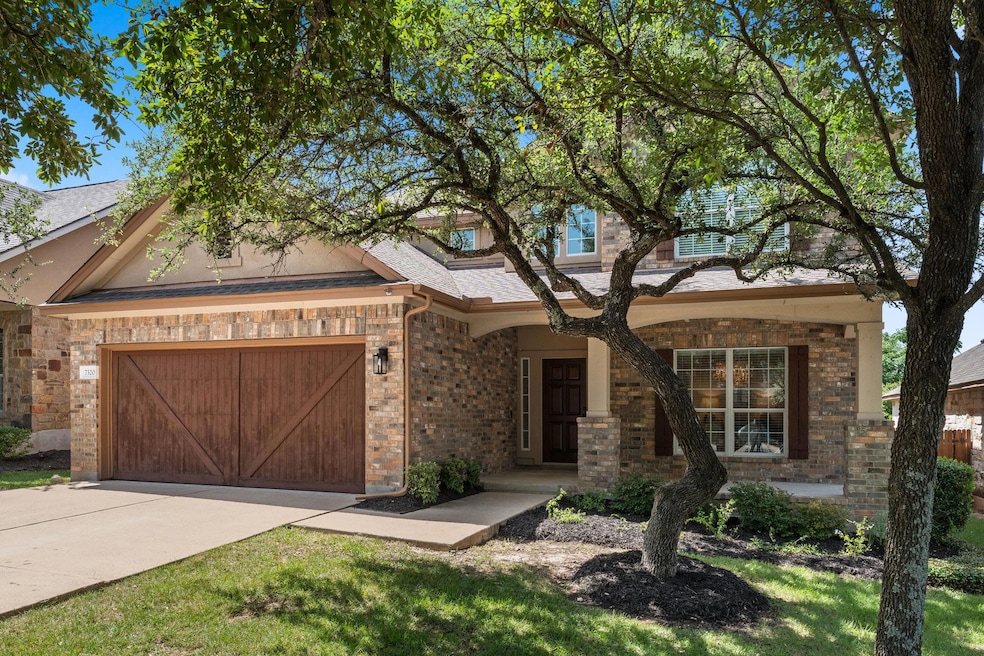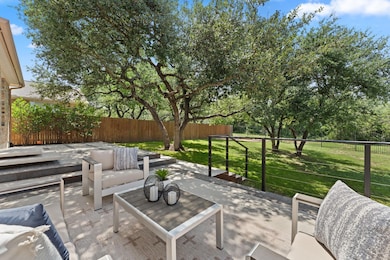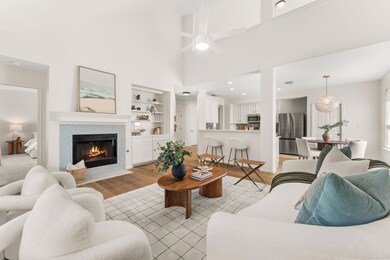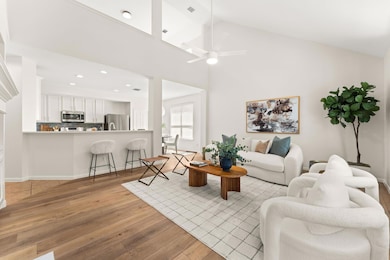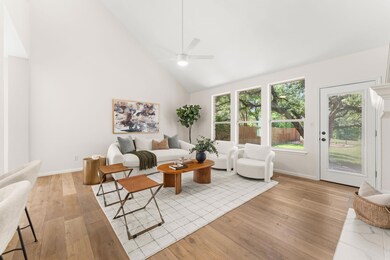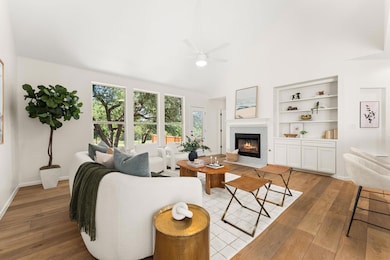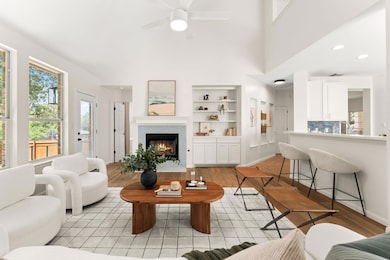
7320 Brecourt Manor Way Austin, TX 78739
Circle C Ranch NeighborhoodEstimated payment $5,761/month
Highlights
- Gated Community
- View of Trees or Woods
- Mature Trees
- Clayton Elementary School Rated A
- Open Floorplan
- Vaulted Ceiling
About This Home
Tucked in the gated Enclave section of Circle C Ranch, this gorgeous 4-bedroom, 2.5-bath home sits on a large lot, shaded by beautiful mature trees and backs to peaceful green space—offering both privacy and scenic views. With tasteful kitchen updates, modern fixtures, and fresh interior paint throughout, plus a recently replaced roof, HVAC and water heater, this home has long-term value and move-in readiness. There are few homes in Circle C truly walkable to the highly acclaimed Clayton Elementary school, and this one is just across the street!
The inviting covered front porch and lush landscaping set the tone for the warm, welcoming interior. Inside, the main level features upgraded wood floors that flow through the formal dining room and the spacious family living room, where a gas fireplace adds cozy charm. A wall of windows across the living room fills the home with natural light and greenbelt views.
The kitchen is equipped with quartz countertops, a beautiful tiled backsplash, white cabinetry, stainless appliances, and a center island—ideal for gathering and prepping meals.
The primary bedroom is thoughtfully located downstairs and offers serene views of the backyard, along with a private ensuite bath. Upstairs, you'll find a large bonus/game room, three additional guest bedrooms, and a Jack & Jill bathroom—offering plenty of space and flexibility for sharing!
The peaceful backyard provides greenbelt privacy and offers a large fenced yard with a recently added modern patio and gardening boxes—perfect for entertaining or unwinding beneath the shade of mature trees. Private park space is located just down the street within the gated section, and the home is also within walking distance to Clayton Elementary and one of Circle C’s four year-round pools.
Listing Agent
Bramlett Partners Brokerage Phone: 512-470-8333 License #0467358 Listed on: 07/17/2025

Home Details
Home Type
- Single Family
Est. Annual Taxes
- $15,008
Year Built
- Built in 2005
Lot Details
- 7,501 Sq Ft Lot
- Southeast Facing Home
- Wrought Iron Fence
- Wood Fence
- Level Lot
- Sprinkler System
- Mature Trees
- Many Trees
HOA Fees
- $160 Monthly HOA Fees
Parking
- 2 Car Attached Garage
Property Views
- Woods
- Park or Greenbelt
Home Design
- Slab Foundation
- Composition Roof
- Masonry Siding
Interior Spaces
- 2,661 Sq Ft Home
- 2-Story Property
- Open Floorplan
- Built-In Features
- Bookcases
- Vaulted Ceiling
- Ceiling Fan
- Recessed Lighting
- Chandelier
- Window Treatments
- Entrance Foyer
- Family Room with Fireplace
- Multiple Living Areas
- Living Room
- Dining Room
- Storage Room
- Washer and Dryer
Kitchen
- Breakfast Area or Nook
- Open to Family Room
- Eat-In Kitchen
- Breakfast Bar
- Cooktop
- Microwave
- Dishwasher
- Kitchen Island
- Quartz Countertops
- Disposal
Flooring
- Wood
- Carpet
- Tile
Bedrooms and Bathrooms
- 4 Bedrooms | 1 Primary Bedroom on Main
- Walk-In Closet
- Double Vanity
- Garden Bath
- Separate Shower
Home Security
- Smart Thermostat
- Carbon Monoxide Detectors
- Fire and Smoke Detector
Outdoor Features
- Patio
Schools
- Clayton Elementary School
- Gorzycki Middle School
- Bowie High School
Utilities
- Central Heating and Cooling System
- Vented Exhaust Fan
- Heating System Uses Natural Gas
- Natural Gas Connected
Listing and Financial Details
- Assessor Parcel Number 04225003150000
- Tax Block I
Community Details
Overview
- Association fees include common area maintenance
- Enclave At Circle C And Circle C Association
- Circle C Ranch Subdivision
Security
- Gated Community
Map
Home Values in the Area
Average Home Value in this Area
Tax History
| Year | Tax Paid | Tax Assessment Tax Assessment Total Assessment is a certain percentage of the fair market value that is determined by local assessors to be the total taxable value of land and additions on the property. | Land | Improvement |
|---|---|---|---|---|
| 2025 | $12,994 | $675,217 | $273,010 | $402,207 |
| 2023 | $12,994 | $572,330 | $0 | $0 |
| 2022 | $10,276 | $520,300 | $0 | $0 |
| 2021 | $10,296 | $473,000 | $100,000 | $398,000 |
| 2020 | $9,223 | $430,000 | $100,000 | $330,000 |
| 2018 | $9,995 | $451,470 | $100,000 | $351,470 |
| 2017 | $9,435 | $423,054 | $50,000 | $373,054 |
| 2016 | $9,052 | $405,873 | $50,000 | $355,873 |
| 2015 | $7,602 | $378,618 | $50,000 | $346,331 |
| 2014 | $7,602 | $344,198 | $0 | $0 |
Property History
| Date | Event | Price | Change | Sq Ft Price |
|---|---|---|---|---|
| 08/07/2025 08/07/25 | Price Changed | $799,900 | -1.8% | $301 / Sq Ft |
| 07/17/2025 07/17/25 | For Sale | $814,900 | 0.0% | $306 / Sq Ft |
| 10/13/2023 10/13/23 | Rented | $3,745 | +7.2% | -- |
| 10/09/2023 10/09/23 | Under Contract | -- | -- | -- |
| 09/29/2023 09/29/23 | For Rent | $3,495 | 0.0% | -- |
| 08/30/2018 08/30/18 | Sold | -- | -- | -- |
| 08/01/2018 08/01/18 | Pending | -- | -- | -- |
| 07/30/2018 07/30/18 | Price Changed | $429,000 | -1.9% | $162 / Sq Ft |
| 07/11/2018 07/11/18 | For Sale | $437,500 | -- | $165 / Sq Ft |
Purchase History
| Date | Type | Sale Price | Title Company |
|---|---|---|---|
| Special Warranty Deed | -- | None Available | |
| Vendors Lien | -- | Independence Title Co | |
| Special Warranty Deed | -- | Chicago Title | |
| Special Warranty Deed | -- | None Available | |
| Trustee Deed | $274,605 | None Available | |
| Interfamily Deed Transfer | -- | North American Title | |
| Vendors Lien | -- | Fidelity Natl Title Ins Co |
Mortgage History
| Date | Status | Loan Amount | Loan Type |
|---|---|---|---|
| Open | $282,000 | New Conventional | |
| Closed | $322,500 | New Conventional | |
| Previous Owner | $322,500 | New Conventional | |
| Previous Owner | $30,982 | Credit Line Revolving | |
| Previous Owner | $235,161 | FHA | |
| Previous Owner | $62,000 | Unknown | |
| Previous Owner | $226,072 | Fannie Mae Freddie Mac | |
| Closed | $0 | Assumption |
Similar Homes in Austin, TX
Source: Unlock MLS (Austin Board of REALTORS®)
MLS Number: 7570670
APN: 575306
- 11125 Cap Stone Dr
- 11001 Cap Stone Dr
- 10512 Hansa Dr
- 7613 Brecourt Manor Way
- 7505 Seneca Falls Loop
- 10408 Hansa Dr
- 7625 Brecourt Manor Way
- 7517 Seneca Falls Loop
- 10320 Hansa Cove
- 10808 Maelin Dr
- 6817 Blissfield Dr
- 6717 Blissfield Dr
- 7224 Lapin Cove
- 6521 Walebridge Ln
- 7016 Tanaqua Ln
- 6509 Walebridge Ln
- 6405 Gouldville Ct
- 6502 Walebridge Ln
- 6500 Walebridge Ln
- 11313 Hollister Dr
- 10820 Split Stone Way
- 11129 Cap Stone Dr
- 11125 Bastogne Loop
- 10921 Tornasol Ln
- 7016 Tanaqua Ln
- 11400 Archstone Dr
- 11000 Fm 1826
- 6605 Needham Ln
- 6119 Tasajillo Trail
- 7508 Jaborandi Dr
- 6109 Tasajillo Trail
- 11709 Cherisse Dr
- 11608 Cherisse Dr
- 7905 Alophia Dr
- 6921 Barstow Ct
- 11120 Savin Hill Ln
- 8009 Levata Dr
- 11009 Savannah Ct
- 9028 Heiden Ln
- 6512 Mitra Dr
