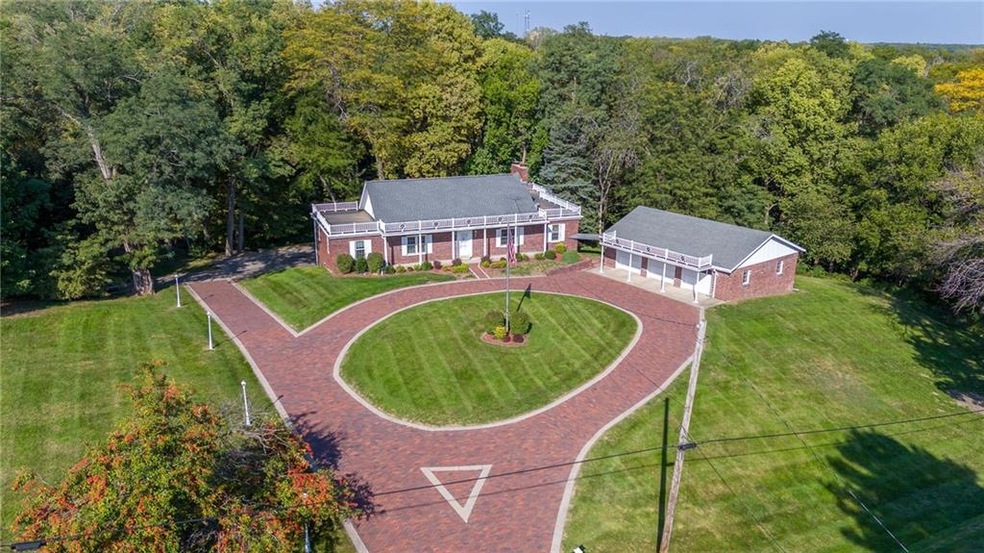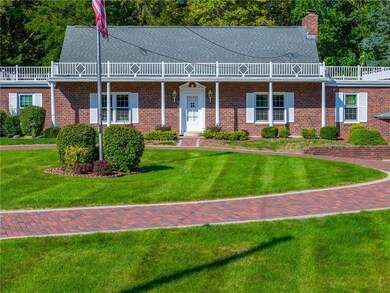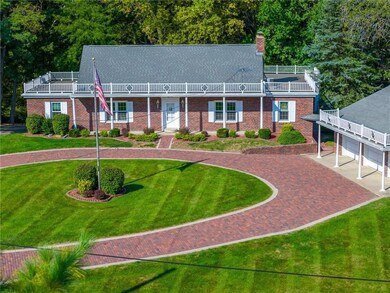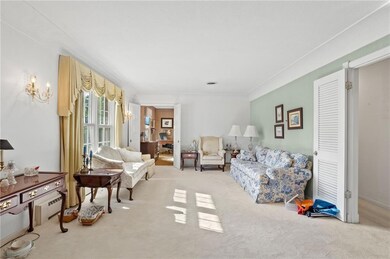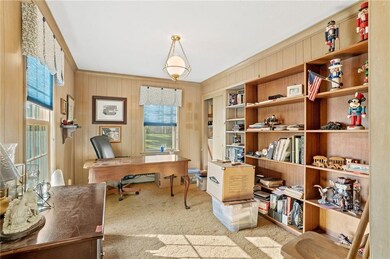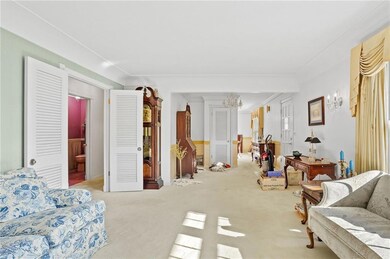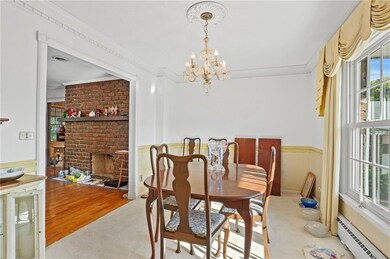
7320 NW 54th Ct Johnston, IA 50131
North District NeighborhoodHighlights
- 1.33 Acre Lot
- Colonial Architecture
- Sun or Florida Room
- Johnston Middle School Rated A-
- Main Floor Primary Bedroom
- No HOA
About This Home
As of August 2024Welcome to your own private oasis in the heart of Johnston! This unique Colonial story & 1/2 family compound features a sprawling 1.328 acres of privacy. The home rests on a quit dead-end street . The exterior is entirely brick. Story has it the bricks were once the street in Montezuma Iowa. The circle driveway and oversized three car garage are constructed of matching bricks. There is a formal dining room, family room, private study, en suite, second bedroom, full bathroom, oversized kitchen, den and 3 season porch on the main floor. The second story has two bedrooms and a full bathroom. There is a real log fireplace on the main floor. The lower level is a walk-out and gas a kids playroom, rec room with pool table, laundry room, half bathroom, attached garage and storage room. The stove, refrigerator, microwave, dishwasher, washer and dryer are all included. There is boiler heat that operates better then the most common gas forced air. The garage is 1230 sq ft and holds three or more cars. Located at the end of Merle Hay Road/ NW Beaver Drive minutes from Hyperion Golf Club, soccer fields, shopping and one of the best school districts in the metro. You have to see this home. Call today for your private showing!
Co-Listed By
Jonathan Sovath
Zealty Home Advisors
Home Details
Home Type
- Single Family
Est. Annual Taxes
- $7,145
Year Built
- Built in 1960
Lot Details
- 1.33 Acre Lot
- Irregular Lot
Home Design
- Colonial Architecture
- Brick Exterior Construction
- Block Foundation
- Asphalt Shingled Roof
Interior Spaces
- 2,570 Sq Ft Home
- 1.5-Story Property
- Central Vacuum
- Wood Burning Fireplace
- Screen For Fireplace
- Drapes & Rods
- Family Room
- Formal Dining Room
- Den
- Sun or Florida Room
- Carpet
Kitchen
- Microwave
- Dishwasher
Bedrooms and Bathrooms
- 4 Bedrooms | 2 Main Level Bedrooms
- Primary Bedroom on Main
Laundry
- Dryer
- Washer
Basement
- Walk-Out Basement
- Basement Window Egress
Parking
- 3 Car Detached Garage
- Driveway
Utilities
- Central Air
- Hot Water Heating System
- Cable TV Available
Community Details
- No Home Owners Association
Listing and Financial Details
- Assessor Parcel Number 24100747611001
Ownership History
Purchase Details
Home Financials for this Owner
Home Financials are based on the most recent Mortgage that was taken out on this home.Purchase Details
Purchase Details
Purchase Details
Similar Homes in Johnston, IA
Home Values in the Area
Average Home Value in this Area
Purchase History
| Date | Type | Sale Price | Title Company |
|---|---|---|---|
| Warranty Deed | $468,000 | None Listed On Document | |
| Warranty Deed | -- | None Listed On Document | |
| Interfamily Deed Transfer | -- | None Available | |
| Quit Claim Deed | -- | -- |
Mortgage History
| Date | Status | Loan Amount | Loan Type |
|---|---|---|---|
| Open | $478,062 | VA | |
| Previous Owner | $100,000 | Unknown |
Property History
| Date | Event | Price | Change | Sq Ft Price |
|---|---|---|---|---|
| 08/19/2024 08/19/24 | Sold | $468,000 | -10.8% | $182 / Sq Ft |
| 07/15/2024 07/15/24 | Pending | -- | -- | -- |
| 05/14/2024 05/14/24 | Price Changed | $524,900 | -1.9% | $204 / Sq Ft |
| 03/21/2024 03/21/24 | Price Changed | $534,900 | -2.7% | $208 / Sq Ft |
| 02/22/2024 02/22/24 | Price Changed | $549,900 | -1.8% | $214 / Sq Ft |
| 09/29/2023 09/29/23 | For Sale | $559,900 | +489.4% | $218 / Sq Ft |
| 06/01/2022 06/01/22 | Sold | $95,000 | -5.0% | $37 / Sq Ft |
| 05/23/2022 05/23/22 | Pending | -- | -- | -- |
| 05/12/2022 05/12/22 | For Sale | $100,000 | -- | $39 / Sq Ft |
Tax History Compared to Growth
Tax History
| Year | Tax Paid | Tax Assessment Tax Assessment Total Assessment is a certain percentage of the fair market value that is determined by local assessors to be the total taxable value of land and additions on the property. | Land | Improvement |
|---|---|---|---|---|
| 2024 | $7,156 | $444,200 | $91,200 | $353,000 |
| 2023 | $7,070 | $444,200 | $91,200 | $353,000 |
| 2022 | $7,898 | $379,700 | $82,400 | $297,300 |
| 2021 | $7,340 | $379,700 | $82,400 | $297,300 |
| 2020 | $7,216 | $336,800 | $73,000 | $263,800 |
| 2019 | $7,040 | $336,800 | $73,000 | $263,800 |
| 2018 | $6,856 | $305,200 | $64,900 | $240,300 |
| 2017 | $6,446 | $305,200 | $64,900 | $240,300 |
| 2016 | $7,134 | $281,900 | $59,700 | $222,200 |
| 2015 | $6,308 | $281,900 | $59,700 | $222,200 |
| 2014 | $6,650 | $264,700 | $55,100 | $209,600 |
Agents Affiliated with this Home
-
Ryan Rivera

Seller's Agent in 2024
Ryan Rivera
Zealty Home Advisors
(515) 554-5870
7 in this area
125 Total Sales
-
J
Seller Co-Listing Agent in 2024
Jonathan Sovath
Zealty Home Advisors
-
Tom Stender-Custer

Buyer's Agent in 2024
Tom Stender-Custer
Century 21 Signature
(515) 868-8000
1 in this area
62 Total Sales
-
Gary Garvis

Seller Co-Listing Agent in 2022
Gary Garvis
Zealty Home Advisors
2 in this area
25 Total Sales
Map
Source: Des Moines Area Association of REALTORS®
MLS Number: 682873
APN: 241-00747611001
- Lot 14 NW 54th Ct
- 5395 NW 72nd Place
- 5823 NW 90th St
- 5831 NW 90th St
- 5839 NW 90th St
- 7136 NW Beaver Dr
- 7230 Hyperion Point Dr
- 7361 Hyperion Point Dr
- 6909 Capitol View Ct
- 7039 Carey Ct
- 7129 Ridgedale Ct
- 7367 NW Beaver Dr
- 7325 NW Beaver Dr
- 6852 NW 57th St
- 6810 Coburn Ln
- 6818 Jules Verne Ct
- 6799 NW 57th St
- 6805 Aubrey Ct
- 5526 Kensington Cir
- 5559 Kensington Cir
