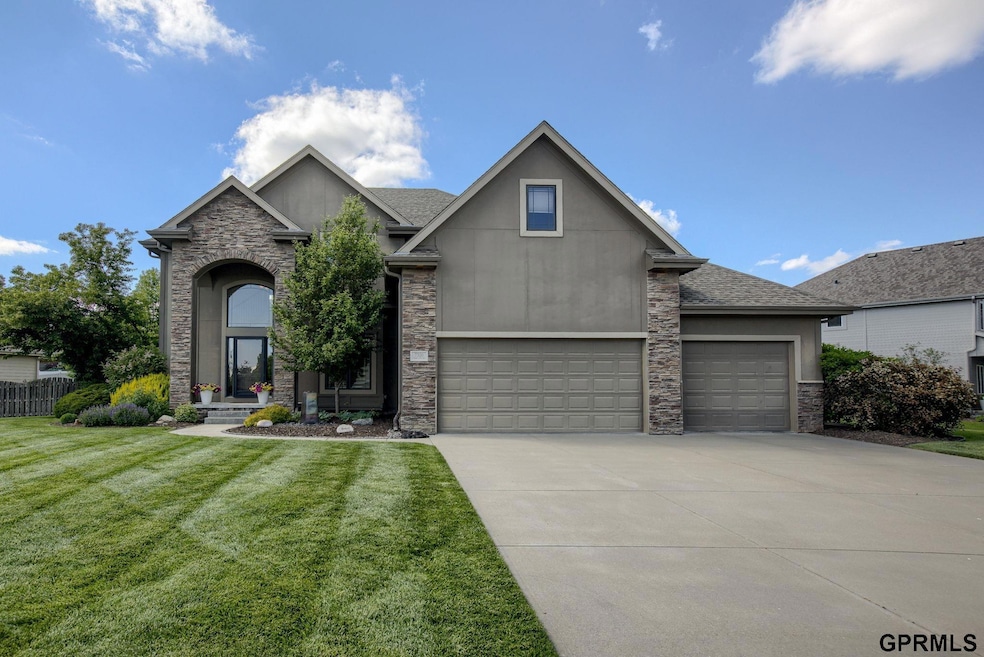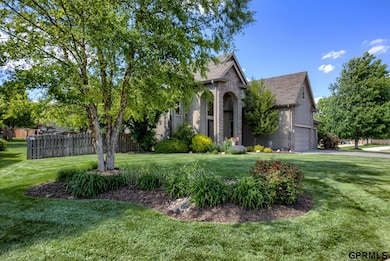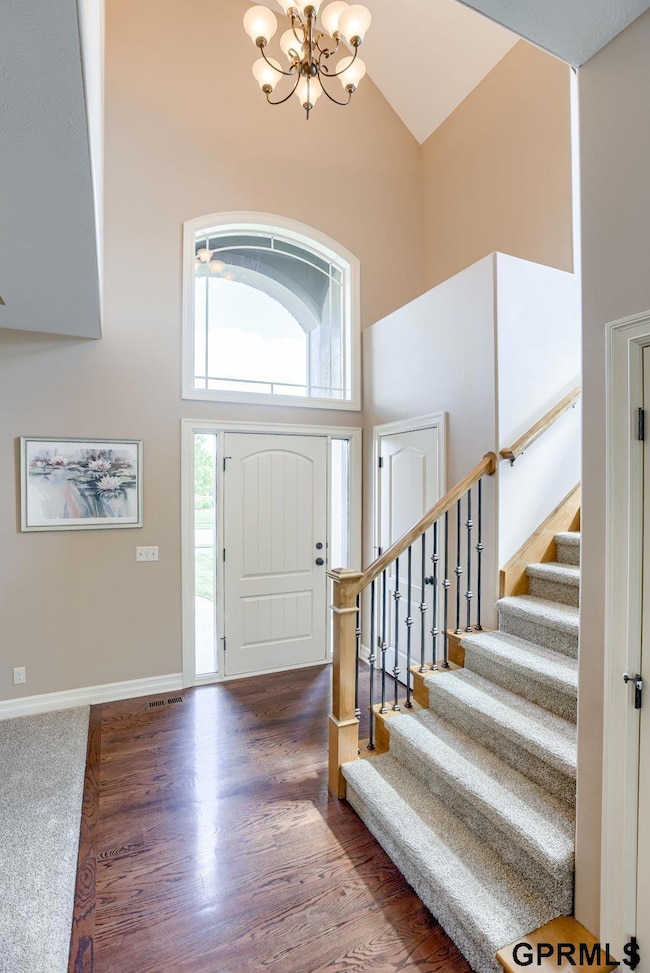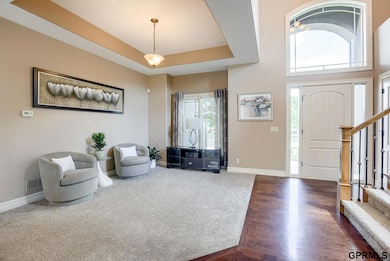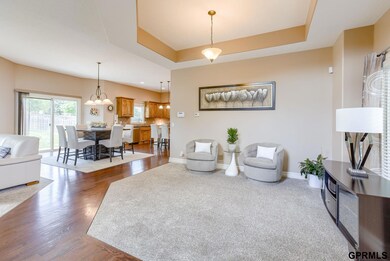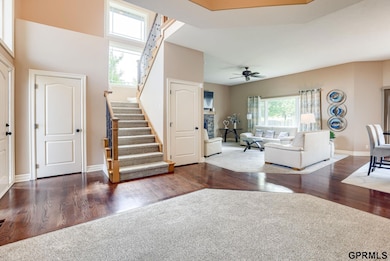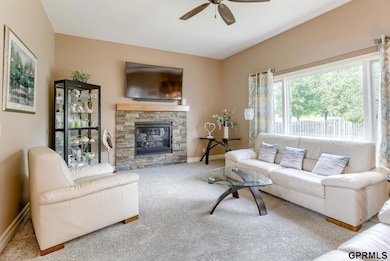
Estimated payment $3,713/month
Highlights
- Wood Flooring
- 1 Fireplace
- Patio
- Palisades Elementary School Rated A-
- 3 Car Attached Garage
- Forced Air Heating and Cooling System
About This Home
This is it! Beautifully crafted 5-bed, 4-bath home in the sought-after Harrison Woods neighborhood. With over 3,200 sq ft of custom-built, meticulously designed living space, this property offers exceptional functionality while showcasing high-end finishes and a chic exterior on a large, professionally landscaped lot. A grand two-story entry unveils the open main level featuring 10' ceilings, a gas fireplace, and abundant natural light. The gourmet kitchen is outfitted with granite counters, a center island, and a walk-in pantry. Upstairs, you’ll find a full bath, laundry room, and four generously sized bedrooms, including a luxurious primary suite with a walk-in shower, jetted tub, double vanity, and spacious walk-in closet. The finished basement includes a large family room with egress window, wet bar, fifth bedroom, and full bath. This move-in-ready home is just minutes from top-rated schools, neighborhood pool, parks, shopping, dining, and everyday essentials. Make it yours today!
Open House Schedule
-
Sunday, June 01, 20251:00 to 3:00 pm6/1/2025 1:00:00 PM +00:006/1/2025 3:00:00 PM +00:00Add to Calendar
Home Details
Home Type
- Single Family
Est. Annual Taxes
- $8,940
Year Built
- Built in 2011
Lot Details
- 0.36 Acre Lot
- Lot Dimensions are 170 x 160 x 175.3 x 18.6
- Property is Fully Fenced
- Privacy Fence
- Sprinkler System
HOA Fees
- $21 Monthly HOA Fees
Parking
- 3 Car Attached Garage
Home Design
- Block Foundation
- Composition Roof
- Hardboard
- Stone
Interior Spaces
- 2-Story Property
- 1 Fireplace
- Basement
Kitchen
- Oven or Range
- Microwave
- Dishwasher
- Disposal
Flooring
- Wood
- Carpet
Bedrooms and Bathrooms
- 5 Bedrooms
Outdoor Features
- Patio
Schools
- Palisades Elementary School
- Aspen Creek Middle School
- Gretna East High School
Utilities
- Forced Air Heating and Cooling System
- Heating System Uses Gas
Community Details
- Association fees include pool access, common area maintenance, playground
- Harrison Woods Association
- Harrison Woods Subdivision
Listing and Financial Details
- Assessor Parcel Number 011579979
Map
Home Values in the Area
Average Home Value in this Area
Tax History
| Year | Tax Paid | Tax Assessment Tax Assessment Total Assessment is a certain percentage of the fair market value that is determined by local assessors to be the total taxable value of land and additions on the property. | Land | Improvement |
|---|---|---|---|---|
| 2024 | $9,992 | $469,803 | $65,000 | $404,803 |
| 2023 | $9,992 | $438,098 | $60,000 | $378,098 |
| 2022 | $8,759 | $372,770 | $55,000 | $317,770 |
| 2021 | $8,304 | $356,087 | $55,000 | $301,087 |
| 2020 | $7,943 | $339,311 | $45,000 | $294,311 |
| 2019 | $7,918 | $334,692 | $45,000 | $289,692 |
| 2018 | $7,812 | $327,755 | $40,000 | $287,755 |
| 2017 | $7,917 | $326,072 | $40,000 | $286,072 |
| 2016 | $7,703 | $317,320 | $28,000 | $289,320 |
| 2015 | $7,471 | $307,203 | $28,000 | $279,203 |
| 2014 | $7,497 | $310,539 | $28,000 | $282,539 |
| 2012 | -- | $312,345 | $33,000 | $279,345 |
Property History
| Date | Event | Price | Change | Sq Ft Price |
|---|---|---|---|---|
| 05/29/2025 05/29/25 | For Sale | $525,000 | +48.3% | $163 / Sq Ft |
| 07/27/2018 07/27/18 | Sold | $354,000 | -1.7% | $110 / Sq Ft |
| 07/02/2018 07/02/18 | Pending | -- | -- | -- |
| 06/20/2018 06/20/18 | For Sale | $360,000 | +9.1% | $112 / Sq Ft |
| 12/11/2015 12/11/15 | Sold | $330,000 | -2.7% | $103 / Sq Ft |
| 10/24/2015 10/24/15 | Pending | -- | -- | -- |
| 10/08/2015 10/08/15 | For Sale | $339,000 | -- | $105 / Sq Ft |
Purchase History
| Date | Type | Sale Price | Title Company |
|---|---|---|---|
| Deed | -- | None Listed On Document | |
| Survivorship Deed | $354,000 | Titlecore National Llc | |
| Warranty Deed | $330,000 | Titlecore National Llc | |
| Corporate Deed | $309,000 | Midwest Title Omaha | |
| Warranty Deed | $28,000 | Omaha Title & Escrow Inc |
Mortgage History
| Date | Status | Loan Amount | Loan Type |
|---|---|---|---|
| Previous Owner | $150,000 | No Value Available | |
| Previous Owner | $313,500 | No Value Available | |
| Previous Owner | $270,000 | New Conventional | |
| Previous Owner | $292,602 | No Value Available | |
| Previous Owner | $470,000 | Construction |
Similar Homes in Omaha, NE
Source: Great Plains Regional MLS
MLS Number: 22513607
APN: 011579979
- 7311 S 171st St
- 16831 Chandler St
- 7509 S 170th St
- 17012 Bohling Dr
- 7315 S 174th St
- 7714 S 167th St
- 7211 S 174th St
- 7502 S 173rd St
- 7716 S 166th St
- 16543 Willow St
- 17612 Olive St
- 7820 S 173rd St
- 6732 S 169th Ave
- 16510 Redwood St
- 16516 Willow St
- 17718 Olive St
- 16528 Briar St
- 8019 S 167th St
- 6614 S 172nd Ave
- 8114 S 167th St
