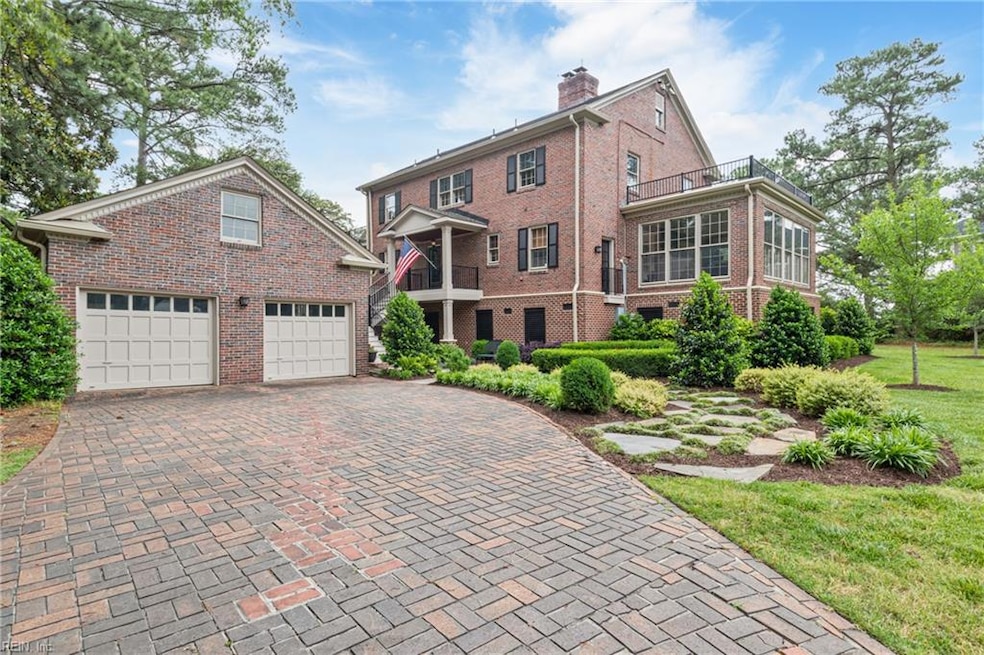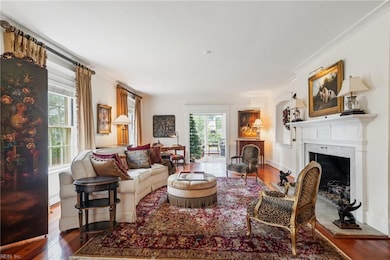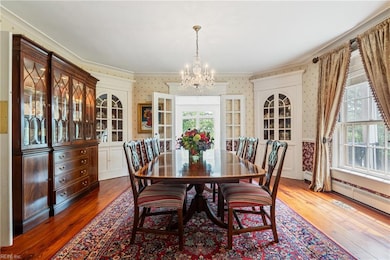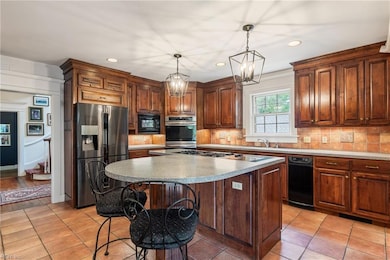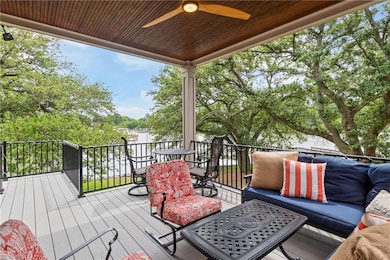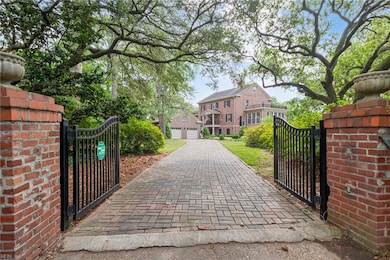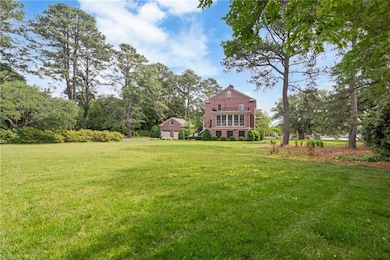
7320 Shirland Ave Norfolk, VA 23505
North Meadowbrook NeighborhoodEstimated payment $7,889/month
Highlights
- Very Popular Property
- Boat Lift
- River View
- Docks
- Deep Water Access
- Deck
About This Home
A rare find. Beautifully maintained and updated home located on 200' of street frontage and 200' of Lafayette Riverfront. Enjoy private water views from added 14X22 sunroom with oak floor, 12X15 covered porch and primary suite decking. Large formal rooms for entertaining. Original pine floors, tall ceilings. Family room + office with 1/2 bath. Lg. eat-in kitchen, corian countertops, recent stainless steel appliances. Primary suite with walk-in closet, and tiled primary bath. All bedrooms are spacious. Gas conversion '17, HVAC ducting '07 & '09. Leaf guard gutters '19. Replaced copper piping, plumbing and electrical. Navien tankless water heater '24. Architectural roof '07, garage roof '22, exterior painting '22, Plumbing insulation '21. Large spacious landscaped yard. Annual flood insurance $957 transferable. Close proximity to Norfolk Yacht and Country Club, naval bases, interstates. Garage, pier and boatlift as is.
Home Details
Home Type
- Single Family
Est. Annual Taxes
- $12,199
Year Built
- Built in 1949
Lot Details
- Lot Dimensions are 202x237x188x252
- River Front
- Property is Fully Fenced
- Block Wall Fence
- Decorative Fence
Home Design
- Traditional Architecture
- Brick Exterior Construction
- Asphalt Shingled Roof
Interior Spaces
- 3,999 Sq Ft Home
- 2-Story Property
- Bar
- Ceiling Fan
- Gas Fireplace
- Window Treatments
- Entrance Foyer
- Sun or Florida Room
- Utility Room
- River Views
- Crawl Space
- Pull Down Stairs to Attic
- Home Security System
Kitchen
- Breakfast Area or Nook
- Gas Range
- Microwave
- Dishwasher
- Trash Compactor
- Disposal
Flooring
- Wood
- Ceramic Tile
- Vinyl
Bedrooms and Bathrooms
- 4 Bedrooms
- En-Suite Primary Bedroom
- Walk-In Closet
Laundry
- Dryer
- Washer
Parking
- 2 Car Detached Garage
- Driveway
- On-Street Parking
Outdoor Features
- Deep Water Access
- Bulkhead
- Boat Lift
- Docks
- Balcony
- Deck
- Patio
Schools
- Sewells Point Elementary School
- Blair Middle School
- Maury High School
Utilities
- Zoned Heating and Cooling
- Baseboard Heating
- Hot Water Heating System
- Heating System Uses Natural Gas
- Tankless Water Heater
- Gas Water Heater
- Cable TV Available
Community Details
- No Home Owners Association
- Meadowbrook 155 Subdivision
Map
Home Values in the Area
Average Home Value in this Area
Tax History
| Year | Tax Paid | Tax Assessment Tax Assessment Total Assessment is a certain percentage of the fair market value that is determined by local assessors to be the total taxable value of land and additions on the property. | Land | Improvement |
|---|---|---|---|---|
| 2024 | $12,398 | $991,800 | $504,000 | $487,800 |
| 2023 | $12,270 | $981,600 | $504,000 | $477,600 |
| 2022 | $12,971 | $1,037,700 | $560,100 | $477,600 |
| 2021 | $12,648 | $1,011,800 | $560,100 | $451,700 |
| 2020 | $11,949 | $955,900 | $508,000 | $447,900 |
| 2019 | $11,806 | $944,500 | $508,000 | $436,500 |
| 2018 | $12,011 | $960,900 | $508,000 | $452,900 |
| 2017 | $11,291 | $1,108,600 | $635,000 | $473,600 |
| 2016 | $13,741 | $1,157,000 | $705,000 | $452,000 |
| 2015 | $13,730 | $1,157,000 | $705,000 | $452,000 |
| 2014 | $13,730 | $1,157,000 | $705,000 | $452,000 |
Property History
| Date | Event | Price | Change | Sq Ft Price |
|---|---|---|---|---|
| 05/28/2025 05/28/25 | For Sale | $1,295,000 | -- | $324 / Sq Ft |
Mortgage History
| Date | Status | Loan Amount | Loan Type |
|---|---|---|---|
| Closed | $411,000 | Unknown | |
| Closed | $200,000 | Credit Line Revolving |
Similar Homes in Norfolk, VA
Source: Real Estate Information Network (REIN)
MLS Number: 10584240
APN: 23054700
- 7300 Shirland Ave
- 7426 N Shore Rd
- 1330 Laurel Crescent
- 7434 Glencove Place
- 7320 Glenroie Ave Unit 8E
- 7320 Glenroie Ave Unit 2F
- 7320 Glenroie Ave Unit 7J
- 7320 Glenroie Ave Unit 3C
- 7320 Glenroie Ave Unit 2G
- 7320 Glenroie Ave Unit 4G
- 7320 Glenroie Ave Unit 6D
- 7320 Glenroie Ave Unit 9G
- 7320 Glenroie Ave Unit 5G
- 7412 Glenroie Ave
- 1505 Meads Rd Unit A-2
- 1320 Milton St
- 7720 Dunfield Place Unit 3
- 1320 Daniel Ave
- 1219 Milton St
- 1200 N Fairwater Dr
