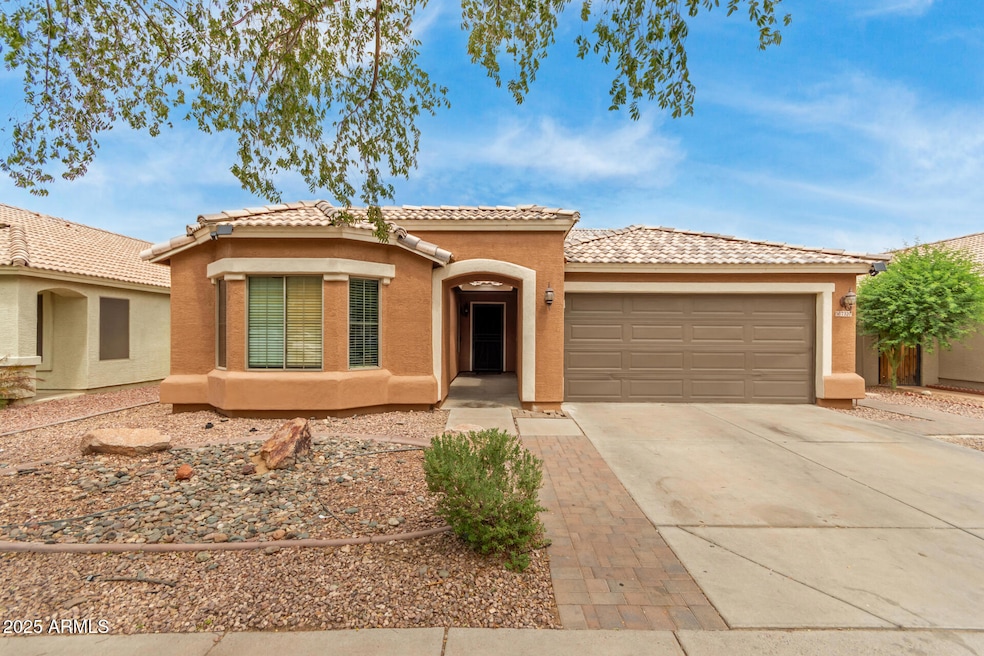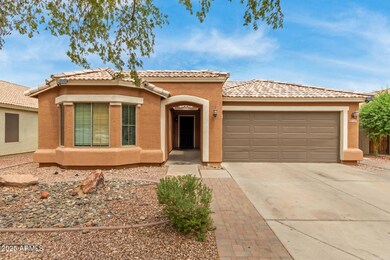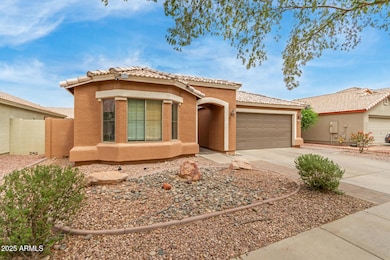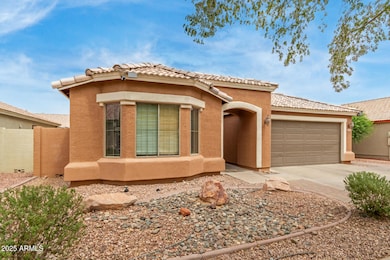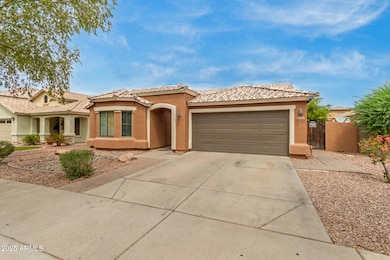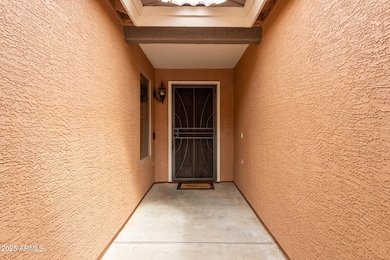7320 W Florence Ave Unit II Phoenix, AZ 85043
Estrella Village NeighborhoodEstimated payment $2,180/month
Highlights
- Vaulted Ceiling
- 2 Car Direct Access Garage
- Dual Vanity Sinks in Primary Bathroom
- Covered Patio or Porch
- Eat-In Kitchen
- Recessed Lighting
About This Home
Welcome home! Located in Travertine at Estrella Village, this charming single-level residence offers a perfect blend of comfort and convenience. The inviting interior showcases vaulted ceilings, tons of natural light, designer paint, tile flooring in common areas, and soft carpet in bedrooms. If entertaining is on your mind, the seamlessly flowing open layout is sure to impress! The kitchen boasts built-in appliances, a pantry, a built-in desk, recessed lighting, wood cabinetry, and a 2-tier peninsula w/breakfast bar. The den, with a French double-door entry, can be an office. Enter the main bedroom to find an ensuite with dual sinks, separate tub/shower, & a walk-in closet. The large backyard, with a covered patio & extended pavers, is the ideal spot to relax or enjoy BBQ. Make it yours!
Listing Agent
My Home Group Real Estate License #SA672303000 Listed on: 09/05/2025

Home Details
Home Type
- Single Family
Est. Annual Taxes
- $1,267
Year Built
- Built in 2003
Lot Details
- 5,775 Sq Ft Lot
- Block Wall Fence
HOA Fees
- $45 Monthly HOA Fees
Parking
- 2 Car Direct Access Garage
- Garage Door Opener
Home Design
- Wood Frame Construction
- Tile Roof
- Stucco
Interior Spaces
- 1,851 Sq Ft Home
- 1-Story Property
- Vaulted Ceiling
- Ceiling Fan
- Recessed Lighting
- Washer and Dryer Hookup
Kitchen
- Eat-In Kitchen
- Breakfast Bar
- Built-In Microwave
- Kitchen Island
- Laminate Countertops
Flooring
- Carpet
- Tile
Bedrooms and Bathrooms
- 4 Bedrooms
- Primary Bathroom is a Full Bathroom
- 2 Bathrooms
- Dual Vanity Sinks in Primary Bathroom
- Bathtub With Separate Shower Stall
Schools
- Tuscano Elementary School
- Western Valley Middle School
- Sierra Linda High School
Utilities
- Central Air
- Heating Available
- High Speed Internet
- Cable TV Available
Additional Features
- No Interior Steps
- Covered Patio or Porch
Listing and Financial Details
- Tax Lot 60
- Assessor Parcel Number 104-52-225
Community Details
Overview
- Association fees include ground maintenance
- Pride Community Mgmt Association, Phone Number (480) 682-3209
- Built by Richmond American Homes
- Travertine At Estrella Village Unit 2 Subdivision
Recreation
- Bike Trail
Map
Home Values in the Area
Average Home Value in this Area
Tax History
| Year | Tax Paid | Tax Assessment Tax Assessment Total Assessment is a certain percentage of the fair market value that is determined by local assessors to be the total taxable value of land and additions on the property. | Land | Improvement |
|---|---|---|---|---|
| 2025 | $1,452 | $11,702 | -- | -- |
| 2024 | $1,289 | $11,145 | -- | -- |
| 2023 | $1,289 | $27,630 | $5,520 | $22,110 |
| 2022 | $1,254 | $20,530 | $4,100 | $16,430 |
| 2021 | $1,187 | $18,530 | $3,700 | $14,830 |
| 2020 | $1,145 | $17,060 | $3,410 | $13,650 |
| 2019 | $1,132 | $15,360 | $3,070 | $12,290 |
| 2018 | $1,050 | $14,330 | $2,860 | $11,470 |
| 2017 | $985 | $12,310 | $2,460 | $9,850 |
| 2016 | $972 | $11,300 | $2,260 | $9,040 |
| 2015 | $870 | $10,320 | $2,060 | $8,260 |
Property History
| Date | Event | Price | List to Sale | Price per Sq Ft | Prior Sale |
|---|---|---|---|---|---|
| 09/11/2025 09/11/25 | Price Changed | $385,000 | -1.3% | $208 / Sq Ft | |
| 09/05/2025 09/05/25 | For Sale | $390,000 | +15.4% | $211 / Sq Ft | |
| 05/28/2021 05/28/21 | Sold | $338,000 | +3.7% | $183 / Sq Ft | View Prior Sale |
| 04/19/2021 04/19/21 | Pending | -- | -- | -- | |
| 04/16/2021 04/16/21 | For Sale | $325,900 | -- | $176 / Sq Ft |
Purchase History
| Date | Type | Sale Price | Title Company |
|---|---|---|---|
| Warranty Deed | $338,000 | Empire West Title Agency Llc | |
| Interfamily Deed Transfer | -- | Magnus Title Agency | |
| Special Warranty Deed | $141,181 | Fidelity National Title |
Mortgage History
| Date | Status | Loan Amount | Loan Type |
|---|---|---|---|
| Open | $324,022 | FHA | |
| Previous Owner | $195,000 | Purchase Money Mortgage | |
| Previous Owner | $139,214 | FHA |
Source: Arizona Regional Multiple Listing Service (ARMLS)
MLS Number: 6915924
APN: 104-52-225
- 7105 W Globe Ave
- 7347 W Hughes Dr
- 3703 S 73rd Dr
- 7135 W Raymond St
- 7528 W Warner St
- 7620 W Raymond St
- 3311 S 77th Ln
- 7319 W Jones Ave
- 7531 W Odeum Ln
- 7824 W Payson Rd
- 7413 W Southgate Ave
- 4014 S 74th Ln
- 7718 W Jones Ave
- 7924 W Williams St
- 7944 W Napoli St
- 8036 W Preston Ln
- 2308 S 66th Ln
- 2522 S 66th Dr
- 3937 S 79th Ln
- 6541 W Cordes Rd
- 7315 W Cordes Rd
- 7258 W Crown King Rd
- 3121 S 74th Dr
- 7121 W Williams St
- 3426 S 72nd Ln
- 3316 S 71st Ave
- 7208 W Warner St
- 7609 W Odeum Ln
- 7854 W Forest Grove Ave
- 3323 S 80th Ave
- 6606 W Williams St
- 7922 W Whyman Ave
- 4214 S 68th Ln
- 7932 W Hilton Ave
- 4418 S 69th Ave
- 8019 W Agora Ln
- 8109 W Whyman Ave
- 6614 W Hess St
- 8065 W Agora Ln
- 1607 S 79th Ln
