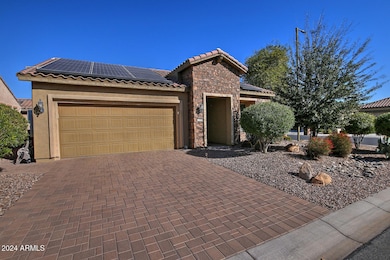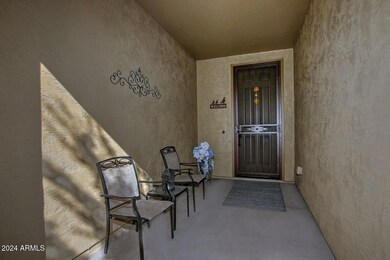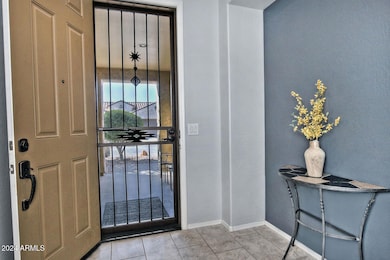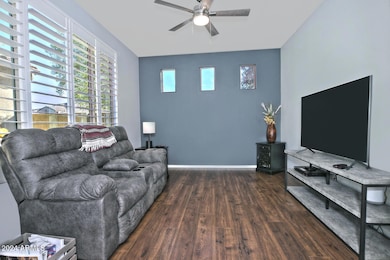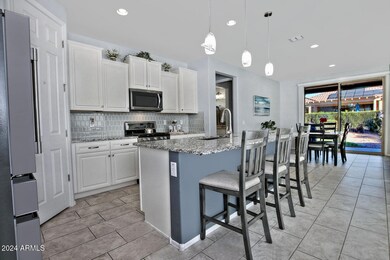
7320 W Stony Quail Way Florence, AZ 85132
Anthem at Merrill Ranch NeighborhoodHighlights
- Golf Course Community
- Solar Power System
- Outdoor Fireplace
- Fitness Center
- Theater or Screening Room
- Santa Barbara Architecture
About This Home
As of April 2025WELCOME HOME!! Located on a PREMIUM N/S CORNER LOT, this 2-bed, 2-bath w/den Haven is being sold TURNKEY at this amazing price. This beautiful home has the options and upgrades one would want starting with a paver driveway, Tuscan stone entry and mature desert landscaping. Inside you will find an open concept floorplan that is very light and bright. Your kitchen has staggered white cabinets, upgraded granite countertops, tile backsplash, pendent lighting and stainless steel appliances. More features of the home include plantation shutters, new shades on both sliding doors, ceiling fans, water filtration system, water softener, extended garage, utility sink, extra cabinets in laundry and garage, fenced backyard w/gas fireplace, private courtyard off kitchen and so much more. A MUST SEE!!
Last Agent to Sell the Property
Merrill Ranch Realty, LLC License #SA671988000 Listed on: 12/21/2024
Home Details
Home Type
- Single Family
Est. Annual Taxes
- $2,908
Year Built
- Built in 2016
Lot Details
- 6,071 Sq Ft Lot
- Desert faces the front and back of the property
- Wrought Iron Fence
- Artificial Turf
- Corner Lot
- Front and Back Yard Sprinklers
- Sprinklers on Timer
- Private Yard
HOA Fees
Parking
- 2 Car Direct Access Garage
- Oversized Parking
- Garage Door Opener
Home Design
- Santa Barbara Architecture
- Wood Frame Construction
- Tile Roof
- Stone Exterior Construction
- Stucco
Interior Spaces
- 1,890 Sq Ft Home
- 1-Story Property
- Furnished
- Ceiling height of 9 feet or more
- Ceiling Fan
- 1 Fireplace
- Double Pane Windows
- Low Emissivity Windows
- Vinyl Clad Windows
Kitchen
- Breakfast Bar
- Built-In Microwave
- Kitchen Island
- Granite Countertops
Flooring
- Laminate
- Tile
Bedrooms and Bathrooms
- 2 Bedrooms
- 2 Bathrooms
- Dual Vanity Sinks in Primary Bathroom
- Easy To Use Faucet Levers
Outdoor Features
- Covered Patio or Porch
- Outdoor Fireplace
Schools
- Adult Elementary And Middle School
- Adult High School
Utilities
- Central Air
- Heating System Uses Natural Gas
- Tankless Water Heater
- Water Purifier
- High Speed Internet
- Cable TV Available
Additional Features
- No Interior Steps
- Solar Power System
Listing and Financial Details
- Tax Lot 127
- Assessor Parcel Number 211-12-803
Community Details
Overview
- Association fees include (see remarks)
- Aam, Llc Association, Phone Number (603) 957-9191
- Amr Communitycounsi Association, Phone Number (603) 957-9191
- Association Phone (603) 957-9191
- Built by Pulte Homes Inc
- Anthem At Merrill Ranch Unit 22B 2013050759 Subdivision, Haven Floorplan
Amenities
- Theater or Screening Room
- Recreation Room
Recreation
- Golf Course Community
- Tennis Courts
- Pickleball Courts
- Community Playground
- Fitness Center
- Heated Community Pool
- Community Spa
- Bike Trail
Ownership History
Purchase Details
Home Financials for this Owner
Home Financials are based on the most recent Mortgage that was taken out on this home.Purchase Details
Home Financials for this Owner
Home Financials are based on the most recent Mortgage that was taken out on this home.Purchase Details
Home Financials for this Owner
Home Financials are based on the most recent Mortgage that was taken out on this home.Purchase Details
Home Financials for this Owner
Home Financials are based on the most recent Mortgage that was taken out on this home.Similar Homes in Florence, AZ
Home Values in the Area
Average Home Value in this Area
Purchase History
| Date | Type | Sale Price | Title Company |
|---|---|---|---|
| Warranty Deed | $425,000 | Navi Title Agency | |
| Warranty Deed | $425,000 | First American Title | |
| Warranty Deed | $279,000 | Premier Title Agency | |
| Warranty Deed | $268,540 | Pgp Title Inc |
Mortgage History
| Date | Status | Loan Amount | Loan Type |
|---|---|---|---|
| Previous Owner | $270,000 | New Conventional | |
| Previous Owner | $79,000 | New Conventional | |
| Previous Owner | $214,832 | New Conventional |
Property History
| Date | Event | Price | Change | Sq Ft Price |
|---|---|---|---|---|
| 04/21/2025 04/21/25 | Sold | $425,000 | -2.3% | $225 / Sq Ft |
| 03/28/2025 03/28/25 | Pending | -- | -- | -- |
| 03/13/2025 03/13/25 | Price Changed | $434,900 | -1.1% | $230 / Sq Ft |
| 02/14/2025 02/14/25 | Price Changed | $439,900 | -2.2% | $233 / Sq Ft |
| 12/21/2024 12/21/24 | For Sale | $449,900 | +5.9% | $238 / Sq Ft |
| 09/29/2021 09/29/21 | Sold | $425,000 | 0.0% | $225 / Sq Ft |
| 08/26/2021 08/26/21 | Pending | -- | -- | -- |
| 08/24/2021 08/24/21 | For Sale | $425,000 | +52.3% | $225 / Sq Ft |
| 12/08/2017 12/08/17 | Sold | $279,000 | -0.3% | $148 / Sq Ft |
| 11/07/2017 11/07/17 | Pending | -- | -- | -- |
| 11/01/2017 11/01/17 | For Sale | $279,900 | +4.2% | $148 / Sq Ft |
| 10/03/2016 10/03/16 | Sold | $268,540 | +1.3% | $144 / Sq Ft |
| 06/27/2016 06/27/16 | Pending | -- | -- | -- |
| 05/31/2016 05/31/16 | Price Changed | $264,990 | -0.7% | $143 / Sq Ft |
| 04/14/2016 04/14/16 | For Sale | $266,990 | -- | $144 / Sq Ft |
Tax History Compared to Growth
Tax History
| Year | Tax Paid | Tax Assessment Tax Assessment Total Assessment is a certain percentage of the fair market value that is determined by local assessors to be the total taxable value of land and additions on the property. | Land | Improvement |
|---|---|---|---|---|
| 2025 | $2,908 | $36,459 | -- | -- |
| 2024 | $2,960 | $46,113 | -- | -- |
| 2023 | $3,028 | $32,024 | $4,857 | $27,167 |
| 2022 | $2,960 | $21,696 | $1,214 | $20,482 |
| 2021 | $3,092 | $22,715 | $0 | $0 |
| 2020 | $2,866 | $21,941 | $0 | $0 |
| 2019 | $2,833 | $20,711 | $0 | $0 |
| 2018 | $2,673 | $18,430 | $0 | $0 |
| 2017 | $2,506 | $15,921 | $0 | $0 |
| 2016 | $526 | $2,880 | $2,880 | $0 |
Agents Affiliated with this Home
-
Lynn Paine

Seller's Agent in 2025
Lynn Paine
Merrill Ranch Realty, LLC
(720) 341-3180
90 in this area
90 Total Sales
-
Craig Reddinger
C
Buyer's Agent in 2025
Craig Reddinger
LPT Realty, LLC
(480) 733-8500
1 in this area
69 Total Sales
-
Natasha Reddinger

Buyer Co-Listing Agent in 2025
Natasha Reddinger
LPT Realty, LLC
(602) 770-7212
1 in this area
68 Total Sales
-
Todd King

Seller's Agent in 2021
Todd King
Merrill Ranch Realty, LLC
(602) 361-7888
178 in this area
181 Total Sales
-
Carla Henderson

Buyer's Agent in 2021
Carla Henderson
HomeSmart
(480) 859-9091
193 in this area
211 Total Sales
-
Lacey Lehman

Buyer's Agent in 2017
Lacey Lehman
Realty One Group
(480) 703-6483
28 in this area
411 Total Sales
Map
Source: Arizona Regional Multiple Listing Service (ARMLS)
MLS Number: 6796811
APN: 211-12-803
- 6378 W Pinehurst Ct
- 4082 N Monticello Dr
- 7387 W Cactus Wren Way
- 7691 W Cactus Wren Way
- 7465 W Noble Prairie Way
- 7087 W Turnstone Dr
- 7502 W Merriweather Way
- 4424 N Potomac Dr
- 7515 W Merriweather Way
- 7564 W Autumn Vista Way
- 7075 W Noble Prairie Way
- 4149 N Brigadier Dr
- 4537 N Presidential Dr
- 4425 N Petersburg Dr
- 3937 N Smithsonian Dr
- 3877 N Smithsonian Dr
- 7661 W Meadowlark Way
- 6832 W Stony Quail Way
- 7848 W Willow Way
- 7714 W Meadowlark Way

