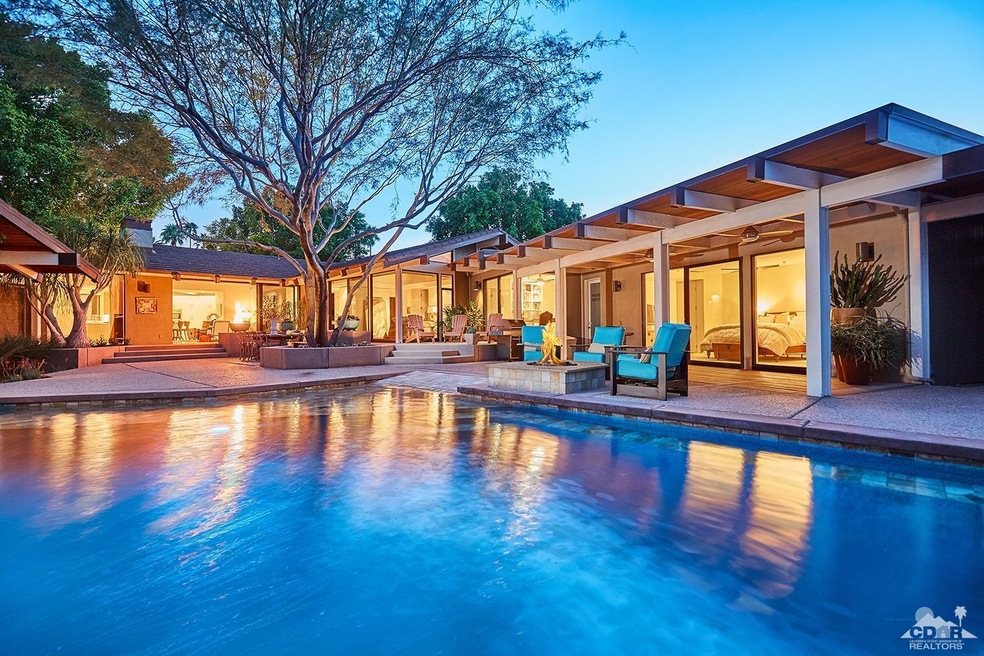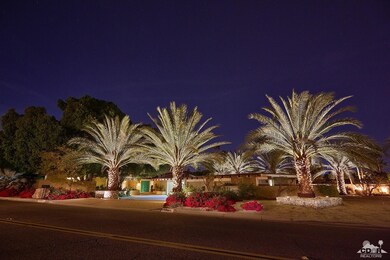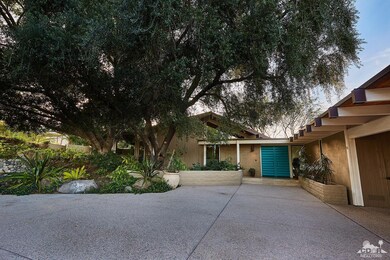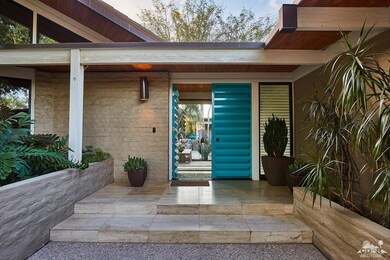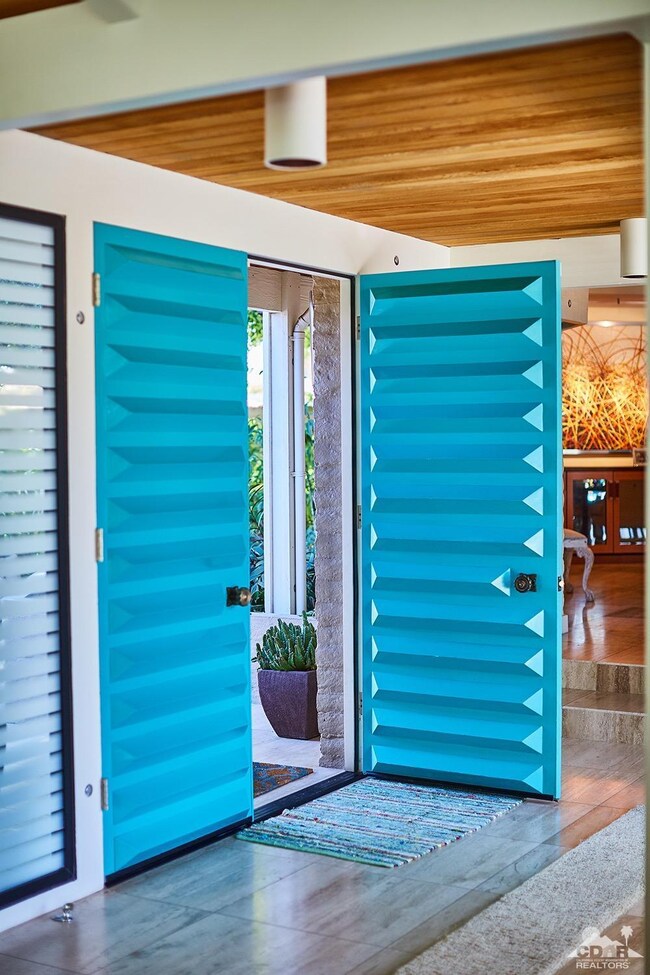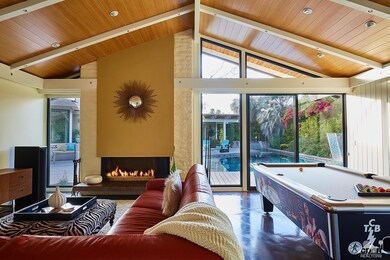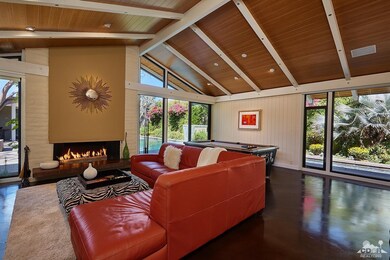
73200 Grapevine St Palm Desert, CA 92260
South Palm Desert NeighborhoodHighlights
- Attached Guest House
- Art Studio
- Primary Bedroom Suite
- Palm Desert High School Rated A
- Pebble Pool Finish
- Midcentury Modern Architecture
About This Home
As of August 2020Reduced $100,000 Mid-Century Modern Ranch | Artistic Resort Style Living | Situated on just over 1/2 Acre in South Palm Desert and a short walk from El Paseo District, this lushly landscaped private artistic retreat was remodeled with meticulous attention to detail & quality. All you would want in indoor/outdoor desert resort lifestyle living. Four bedroom suites 7 baths, plus office including guest house and powder. Great room cook's kitchen with WOLF & SUBZERO appliances. Breakfast bar or formal dining next an artistic hammered steal fireplace. Step outside patio dining with water & fire. Relaxing or entertaining in your great-room with sliding wall of glass overlooking a private outdoor oasis. Entertain in your living/game room by the fire, all surrounding your private oasis. Luxurious master suite with Spa bath and oversized walk-in closet. Relax outside by the fire, swim laps, or soak in your Jacuzzi spa. Pull-thru carport & garage plus garage workshop with bath. Too much to list!
Last Agent to Sell the Property
Desert Sotheby's International Realty License #01341384

Last Buyer's Agent
Nancy Javitch
HOM Sotheby's International License #01398196
Home Details
Home Type
- Single Family
Est. Annual Taxes
- $18,304
Year Built
- Built in 1968
Lot Details
- 0.52 Acre Lot
- Block Wall Fence
- Premium Lot
- Sprinkler System
Home Design
- Midcentury Modern Architecture
- Modern Architecture
- Slab Foundation
Interior Spaces
- 5,175 Sq Ft Home
- 2-Story Property
- Beamed Ceilings
- Cathedral Ceiling
- Skylights
- See Through Fireplace
- Great Room with Fireplace
- Family Room
- Living Room with Fireplace
- Combination Dining and Living Room
- Art Studio
- Home Gym
- Laundry Room
Kitchen
- Walk-In Pantry
- Gas Cooktop
- Range Hood
- Warming Drawer
- Microwave
- Kitchen Island
- Wood Countertops
Flooring
- Painted or Stained Flooring
- Carpet
- Ceramic Tile
- Travertine
Bedrooms and Bathrooms
- 4 Bedrooms
- Primary Bedroom Suite
- Walk-In Closet
- Secondary bathroom tub or shower combo
- Shower Only in Secondary Bathroom
Parking
- 4 Car Direct Access Garage
- 2 Attached Carport Spaces
- Guest Parking
Pool
- Pebble Pool Finish
- Heated In Ground Pool
- Exercise
- Heated Spa
- In Ground Spa
- Outdoor Pool
- Saltwater Pool
Outdoor Features
- Fire Pit
- Built-In Barbecue
Utilities
- Forced Air Heating and Cooling System
- Evaporated cooling system
- Heating System Uses Natural Gas
- Property is located within a water district
- Gas Water Heater
- Cable TV Available
Additional Features
- Attached Guest House
- Ground Level
Listing and Financial Details
- Assessor Parcel Number 630033005
Ownership History
Purchase Details
Home Financials for this Owner
Home Financials are based on the most recent Mortgage that was taken out on this home.Purchase Details
Home Financials for this Owner
Home Financials are based on the most recent Mortgage that was taken out on this home.Purchase Details
Purchase Details
Purchase Details
Home Financials for this Owner
Home Financials are based on the most recent Mortgage that was taken out on this home.Purchase Details
Home Financials for this Owner
Home Financials are based on the most recent Mortgage that was taken out on this home.Purchase Details
Map
Similar Home in Palm Desert, CA
Home Values in the Area
Average Home Value in this Area
Purchase History
| Date | Type | Sale Price | Title Company |
|---|---|---|---|
| Grant Deed | $1,410,000 | Orange Coast Title Company | |
| Grant Deed | $1,450,000 | Lawyers Title | |
| Interfamily Deed Transfer | -- | None Available | |
| Interfamily Deed Transfer | -- | Orange Coast Title Co | |
| Interfamily Deed Transfer | -- | Stewart Title Riverside | |
| Interfamily Deed Transfer | -- | Stewart Title Riverside | |
| Grant Deed | $775,000 | Stewart Title Riverside | |
| Quit Claim Deed | -- | -- | |
| Quit Claim Deed | -- | -- | |
| Quit Claim Deed | -- | -- |
Mortgage History
| Date | Status | Loan Amount | Loan Type |
|---|---|---|---|
| Previous Owner | $885,000 | New Conventional | |
| Previous Owner | $1,140,000 | New Conventional | |
| Previous Owner | $381,657 | New Conventional | |
| Previous Owner | $400,000 | Purchase Money Mortgage |
Property History
| Date | Event | Price | Change | Sq Ft Price |
|---|---|---|---|---|
| 08/14/2020 08/14/20 | Sold | $1,410,000 | -2.7% | $272 / Sq Ft |
| 08/07/2020 08/07/20 | Pending | -- | -- | -- |
| 05/17/2020 05/17/20 | For Sale | $1,449,000 | -0.1% | $280 / Sq Ft |
| 08/12/2016 08/12/16 | Sold | $1,450,000 | -1.4% | $280 / Sq Ft |
| 06/24/2016 06/24/16 | Pending | -- | -- | -- |
| 06/01/2016 06/01/16 | Price Changed | $1,470,000 | -6.4% | $284 / Sq Ft |
| 03/07/2016 03/07/16 | For Sale | $1,570,000 | -- | $303 / Sq Ft |
Tax History
| Year | Tax Paid | Tax Assessment Tax Assessment Total Assessment is a certain percentage of the fair market value that is determined by local assessors to be the total taxable value of land and additions on the property. | Land | Improvement |
|---|---|---|---|---|
| 2023 | $18,304 | $1,383,732 | $78,030 | $1,305,702 |
| 2022 | $17,460 | $1,356,600 | $76,500 | $1,280,100 |
| 2021 | $17,106 | $1,330,000 | $75,000 | $1,255,000 |
| 2020 | $19,142 | $1,538,751 | $461,625 | $1,077,126 |
| 2019 | $18,775 | $1,508,580 | $452,574 | $1,056,006 |
| 2018 | $18,417 | $1,479,000 | $443,700 | $1,035,300 |
| 2017 | $18,055 | $1,450,000 | $435,000 | $1,015,000 |
| 2016 | $10,601 | $842,055 | $219,276 | $622,779 |
| 2015 | $10,630 | $829,408 | $215,983 | $613,425 |
| 2014 | $10,311 | $813,163 | $211,753 | $601,410 |
Source: California Desert Association of REALTORS®
MLS Number: 216009070
APN: 630-033-005
- 46300 Desert Lily Dr
- 73300 Willow St
- 72948 Willow St
- 46075 Verba Santa Dr
- 46050 Ocotillo Dr
- 46030 Ocotillo Dr
- 73342 Bursera Way
- 73369 Willow St
- 73233 Rod Laver Ln
- 73225 Rod Laver Ln
- 73247 Rod Laver Ln
- 73217 Rod Laver Ln
- 46375 Ryway Place Unit 2
- 46395 Ryway Place Unit 9
- 73136 Shadow Mountain Dr
- 46177 Highway 74 Unit 11
- 46173 Highway 74 Unit 5
- 46183 Highway 74 Unit 20
- 73411 Bursera Way
- 73286 Goldflower St
