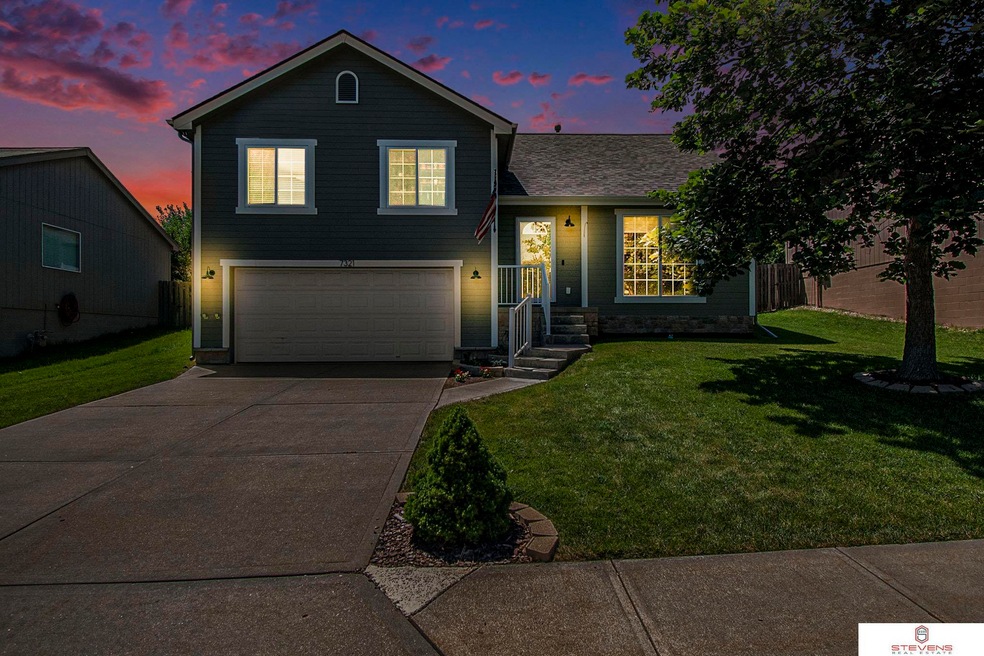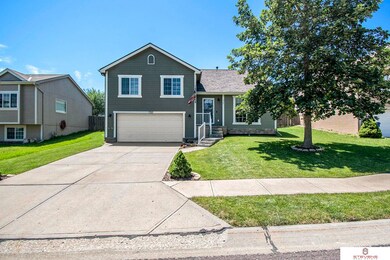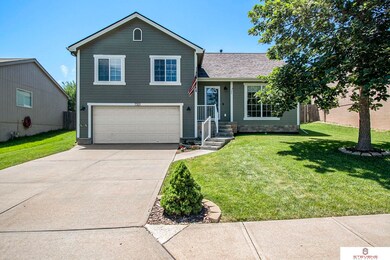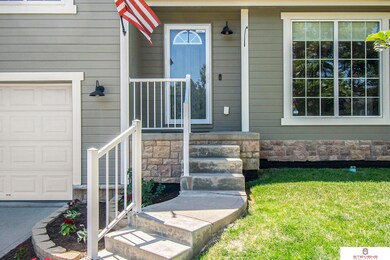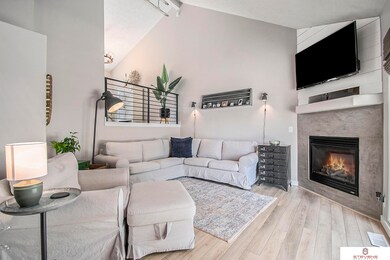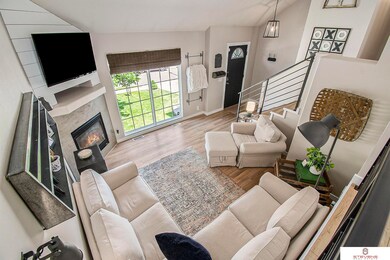
7321 Braun St La Vista, NE 68128
Highlights
- Traditional Architecture
- Main Floor Bedroom
- No HOA
- Papillion La Vista Senior High School Rated A-
- 1 Fireplace
- 2 Car Detached Garage
About This Home
As of October 2024Fantastic Multi-Level in LaVista! 3 Bed, 2 Bath, 2 Car. Tons of updates throughout Open floor plan with new gorgeous LVP Flooring. New interior paint throughout. Living room features vaulted ceiling, gas fireplace. Remodeled kitchen has white cabinets, SS appliances, concrete countertops. New Roof '23, New AC in '21. Primary suite w/ custom built walk-in closet, 3/4 bath w/ double sinks. 2 addtl. bedrooms have custom doors/wall features. Lower level finished Rec room offers plenty of space for entertaining. HUGE garage is 28' deep and workbench included. Fenced backyard features fire pit & new concrete patio! Papillion-Lavista school district. Convenient location-close to neighborhood park, schools & tons of shopping/restaurants! AMA
Last Agent to Sell the Property
Stevens Real Estate Brokerage Phone: 402-968-1185 License #20140323 Listed on: 09/09/2024
Home Details
Home Type
- Single Family
Est. Annual Taxes
- $4,602
Year Built
- Built in 2008
Lot Details
- 9,148 Sq Ft Lot
- Lot Dimensions are 61 x 110
- Property is Fully Fenced
- Wood Fence
Parking
- 2 Car Detached Garage
Home Design
- Traditional Architecture
- Concrete Perimeter Foundation
- Hardboard
Interior Spaces
- 2-Story Property
- 1 Fireplace
- Window Treatments
- Natural lighting in basement
Kitchen
- <<OvenToken>>
- <<microwave>>
- Dishwasher
- Disposal
Flooring
- Wall to Wall Carpet
- Luxury Vinyl Plank Tile
Bedrooms and Bathrooms
- 3 Bedrooms
- Main Floor Bedroom
Outdoor Features
- Patio
- Porch
Schools
- Hickory Hill Elementary School
- Papillion Middle School
- Papillion-La Vista High School
Utilities
- Forced Air Heating and Cooling System
- Heating System Uses Gas
Community Details
- No Home Owners Association
- Giles Corner Subdivision
Listing and Financial Details
- Assessor Parcel Number 011579670
Ownership History
Purchase Details
Home Financials for this Owner
Home Financials are based on the most recent Mortgage that was taken out on this home.Purchase Details
Home Financials for this Owner
Home Financials are based on the most recent Mortgage that was taken out on this home.Purchase Details
Home Financials for this Owner
Home Financials are based on the most recent Mortgage that was taken out on this home.Purchase Details
Home Financials for this Owner
Home Financials are based on the most recent Mortgage that was taken out on this home.Purchase Details
Home Financials for this Owner
Home Financials are based on the most recent Mortgage that was taken out on this home.Similar Homes in the area
Home Values in the Area
Average Home Value in this Area
Purchase History
| Date | Type | Sale Price | Title Company |
|---|---|---|---|
| Warranty Deed | $315,000 | Nebraska Title | |
| Warranty Deed | $315,000 | Rts Title & Escrow | |
| Warranty Deed | $180,000 | Pre | |
| Interfamily Deed Transfer | -- | First American Title Co Inc | |
| Warranty Deed | $151,000 | Fat |
Mortgage History
| Date | Status | Loan Amount | Loan Type |
|---|---|---|---|
| Open | $299,250 | New Conventional | |
| Previous Owner | $252,000 | New Conventional | |
| Previous Owner | $182,590 | No Value Available | |
| Previous Owner | $149,142 | No Value Available | |
| Previous Owner | $154,100 | No Value Available |
Property History
| Date | Event | Price | Change | Sq Ft Price |
|---|---|---|---|---|
| 10/17/2024 10/17/24 | Sold | $315,000 | 0.0% | $203 / Sq Ft |
| 09/18/2024 09/18/24 | Pending | -- | -- | -- |
| 09/15/2024 09/15/24 | Price Changed | $315,000 | -0.6% | $203 / Sq Ft |
| 09/09/2024 09/09/24 | For Sale | $317,000 | +0.6% | $204 / Sq Ft |
| 07/31/2024 07/31/24 | Sold | $315,000 | 0.0% | $203 / Sq Ft |
| 06/28/2024 06/28/24 | Pending | -- | -- | -- |
| 06/25/2024 06/25/24 | For Sale | $315,000 | +75.0% | $203 / Sq Ft |
| 07/18/2016 07/18/16 | Sold | $180,000 | -2.7% | $118 / Sq Ft |
| 05/31/2016 05/31/16 | Pending | -- | -- | -- |
| 04/27/2016 04/27/16 | For Sale | $185,000 | -- | $122 / Sq Ft |
Tax History Compared to Growth
Tax History
| Year | Tax Paid | Tax Assessment Tax Assessment Total Assessment is a certain percentage of the fair market value that is determined by local assessors to be the total taxable value of land and additions on the property. | Land | Improvement |
|---|---|---|---|---|
| 2024 | $4,602 | $257,469 | $44,000 | $213,469 |
| 2023 | $4,602 | $227,673 | $40,000 | $187,673 |
| 2022 | $4,571 | $212,930 | $35,000 | $177,930 |
| 2021 | $4,207 | $193,059 | $35,000 | $158,059 |
| 2020 | $3,981 | $180,890 | $32,000 | $148,890 |
| 2019 | $3,760 | $170,957 | $32,000 | $138,957 |
| 2018 | $3,771 | $168,930 | $28,000 | $140,930 |
| 2017 | $3,537 | $158,527 | $28,000 | $130,527 |
| 2016 | $3,402 | $152,702 | $28,000 | $124,702 |
| 2015 | $3,255 | $146,495 | $28,000 | $118,495 |
| 2014 | $3,230 | $144,421 | $28,000 | $116,421 |
| 2012 | -- | $146,595 | $28,000 | $118,595 |
Agents Affiliated with this Home
-
Devon Stevens

Seller's Agent in 2024
Devon Stevens
Stevens Real Estate
(402) 968-1185
203 Total Sales
-
Jennifer Gatzemeyer

Seller's Agent in 2024
Jennifer Gatzemeyer
Nebraska Realty
(402) 312-4644
118 Total Sales
-
Jaime Stevens
J
Seller Co-Listing Agent in 2024
Jaime Stevens
Stevens Real Estate
(402) 706-4314
95 Total Sales
-
Lindsey Muhammad

Buyer's Agent in 2024
Lindsey Muhammad
P J Morgan Real Estate
(308) 539-4037
36 Total Sales
-
Cheri Andersen

Seller's Agent in 2016
Cheri Andersen
BHHS Ambassador Real Estate
(402) 630-3969
32 Total Sales
-
Z
Buyer's Agent in 2016
ZZ Moaveni
Rainbow Realty
Map
Source: Great Plains Regional MLS
MLS Number: 22423021
APN: 011579670
- 7524 Valley Rd
- 7601 S 72nd Ave
- 7813 Crabapple Ct
- 7433 Terry Dr
- 7505 Susan Ct
- 7331 Frederick Ave
- 8004 S 68th Avenue Cir
- 809 Joseph Dr
- 7348 S 71st Ave
- 7308 Frederick Ave
- 7332 Frederick Ave
- 1009 E Cary St
- 7336 S 71st Ave
- 6718 Aspen St
- 810 Oak Ridge Rd
- 7308 Elizabeth St
- 905 Roland Dr
- 7326 S 69th St
- 7202 S 75th St
- 6705 Hillcrest Ln
