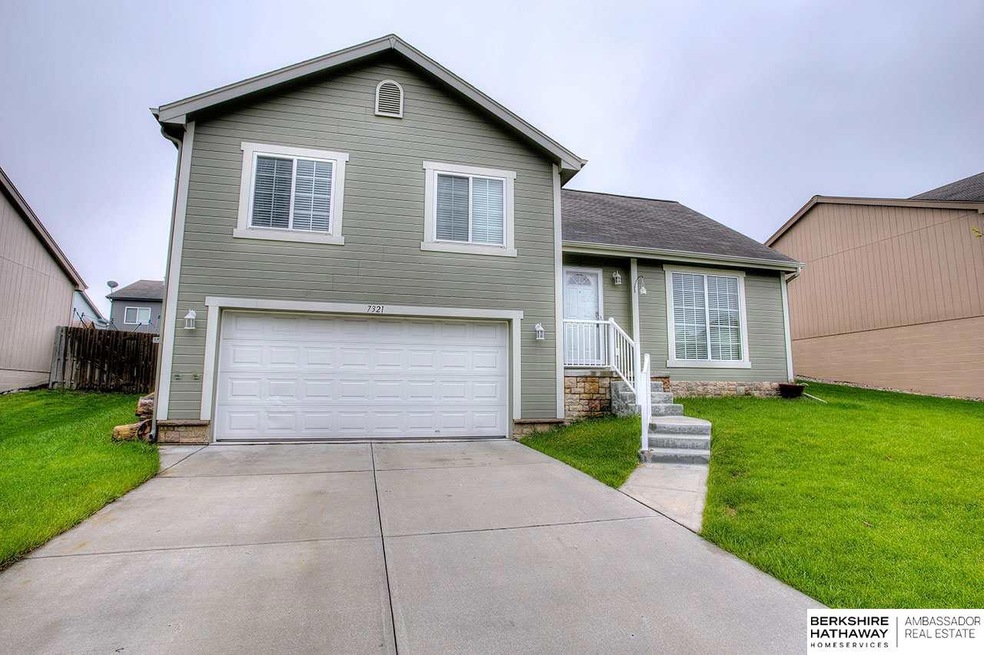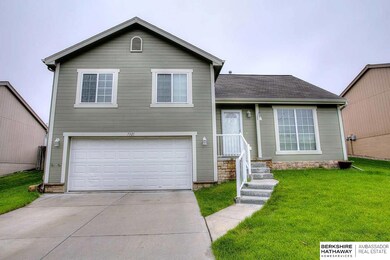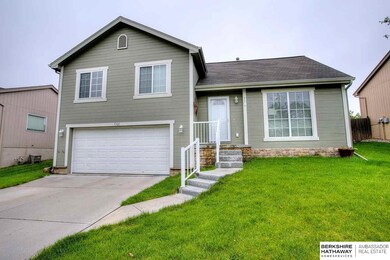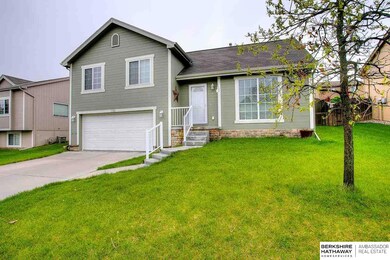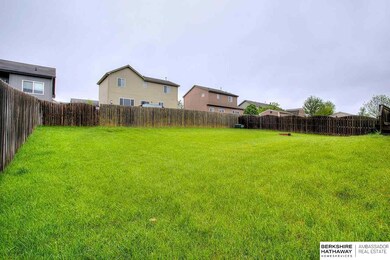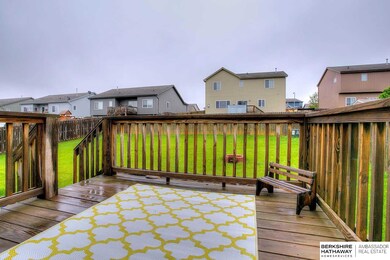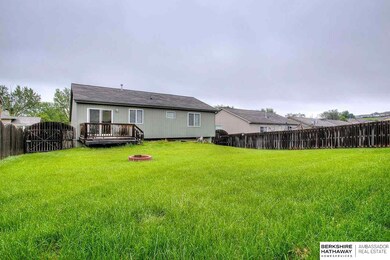
7321 Braun St La Vista, NE 68128
Highlights
- Cathedral Ceiling
- 1 Fireplace
- 2 Car Attached Garage
- Papillion La Vista Senior High School Rated A-
- No HOA
- Bay Window
About This Home
As of October 2024Beautifully decorated multi-level in the heart of LaVista and close schools, shopping and to everything. Newer paint, stainless steel appliances and eat-in kitchen with vaulted ceilings, newer wood laminate floor, nice wood cabinets, island and patio door to backyard and patio and BBQ's. Master has walk in closet with 3/4 bathroom. Lower level/family room, has egress window and privacy. Fenced in backyard. Easy to see and quick closing possible.
Last Agent to Sell the Property
BHHS Ambassador Real Estate License #20030941 Listed on: 04/27/2016

Last Buyer's Agent
ZZ Moaveni
Rainbow Realty License #20090009
Home Details
Home Type
- Single Family
Est. Annual Taxes
- $3,255
Year Built
- Built in 2008
Lot Details
- Lot Dimensions are 61 x 109 x 60 x 108
- Property is Fully Fenced
- Level Lot
Parking
- 2 Car Attached Garage
Home Design
- Composition Roof
Interior Spaces
- Multi-Level Property
- Cathedral Ceiling
- Ceiling Fan
- 1 Fireplace
- Bay Window
- Wall to Wall Carpet
- Basement
- Basement Windows
Kitchen
- <<OvenToken>>
- Dishwasher
- Disposal
Bedrooms and Bathrooms
- 3 Bedrooms
- 2 Bathrooms
Outdoor Features
- Patio
Schools
- Hickory Hill Elementary School
- Papillion Middle School
- Papillion-La Vista High School
Utilities
- Forced Air Heating and Cooling System
- Heating System Uses Gas
- Cable TV Available
Community Details
- No Home Owners Association
Listing and Financial Details
- Assessor Parcel Number 011579670
- Tax Block 7300
Ownership History
Purchase Details
Home Financials for this Owner
Home Financials are based on the most recent Mortgage that was taken out on this home.Purchase Details
Home Financials for this Owner
Home Financials are based on the most recent Mortgage that was taken out on this home.Purchase Details
Home Financials for this Owner
Home Financials are based on the most recent Mortgage that was taken out on this home.Purchase Details
Home Financials for this Owner
Home Financials are based on the most recent Mortgage that was taken out on this home.Purchase Details
Home Financials for this Owner
Home Financials are based on the most recent Mortgage that was taken out on this home.Similar Homes in La Vista, NE
Home Values in the Area
Average Home Value in this Area
Purchase History
| Date | Type | Sale Price | Title Company |
|---|---|---|---|
| Warranty Deed | $315,000 | Nebraska Title | |
| Warranty Deed | $315,000 | Rts Title & Escrow | |
| Warranty Deed | $180,000 | Pre | |
| Interfamily Deed Transfer | -- | First American Title Co Inc | |
| Warranty Deed | $151,000 | Fat |
Mortgage History
| Date | Status | Loan Amount | Loan Type |
|---|---|---|---|
| Open | $299,250 | New Conventional | |
| Previous Owner | $252,000 | New Conventional | |
| Previous Owner | $182,590 | No Value Available | |
| Previous Owner | $149,142 | No Value Available | |
| Previous Owner | $154,100 | No Value Available |
Property History
| Date | Event | Price | Change | Sq Ft Price |
|---|---|---|---|---|
| 10/17/2024 10/17/24 | Sold | $315,000 | 0.0% | $203 / Sq Ft |
| 09/18/2024 09/18/24 | Pending | -- | -- | -- |
| 09/15/2024 09/15/24 | Price Changed | $315,000 | -0.6% | $203 / Sq Ft |
| 09/09/2024 09/09/24 | For Sale | $317,000 | +0.6% | $204 / Sq Ft |
| 07/31/2024 07/31/24 | Sold | $315,000 | 0.0% | $203 / Sq Ft |
| 06/28/2024 06/28/24 | Pending | -- | -- | -- |
| 06/25/2024 06/25/24 | For Sale | $315,000 | +75.0% | $203 / Sq Ft |
| 07/18/2016 07/18/16 | Sold | $180,000 | -2.7% | $118 / Sq Ft |
| 05/31/2016 05/31/16 | Pending | -- | -- | -- |
| 04/27/2016 04/27/16 | For Sale | $185,000 | -- | $122 / Sq Ft |
Tax History Compared to Growth
Tax History
| Year | Tax Paid | Tax Assessment Tax Assessment Total Assessment is a certain percentage of the fair market value that is determined by local assessors to be the total taxable value of land and additions on the property. | Land | Improvement |
|---|---|---|---|---|
| 2024 | $4,602 | $257,469 | $44,000 | $213,469 |
| 2023 | $4,602 | $227,673 | $40,000 | $187,673 |
| 2022 | $4,571 | $212,930 | $35,000 | $177,930 |
| 2021 | $4,207 | $193,059 | $35,000 | $158,059 |
| 2020 | $3,981 | $180,890 | $32,000 | $148,890 |
| 2019 | $3,760 | $170,957 | $32,000 | $138,957 |
| 2018 | $3,771 | $168,930 | $28,000 | $140,930 |
| 2017 | $3,537 | $158,527 | $28,000 | $130,527 |
| 2016 | $3,402 | $152,702 | $28,000 | $124,702 |
| 2015 | $3,255 | $146,495 | $28,000 | $118,495 |
| 2014 | $3,230 | $144,421 | $28,000 | $116,421 |
| 2012 | -- | $146,595 | $28,000 | $118,595 |
Agents Affiliated with this Home
-
Devon Stevens

Seller's Agent in 2024
Devon Stevens
Stevens Real Estate
(402) 968-1185
203 Total Sales
-
Jennifer Gatzemeyer

Seller's Agent in 2024
Jennifer Gatzemeyer
Nebraska Realty
(402) 312-4644
118 Total Sales
-
Jaime Stevens
J
Seller Co-Listing Agent in 2024
Jaime Stevens
Stevens Real Estate
(402) 706-4314
95 Total Sales
-
Lindsey Muhammad

Buyer's Agent in 2024
Lindsey Muhammad
P J Morgan Real Estate
(308) 539-4037
36 Total Sales
-
Cheri Andersen

Seller's Agent in 2016
Cheri Andersen
BHHS Ambassador Real Estate
(402) 630-3969
32 Total Sales
-
Z
Buyer's Agent in 2016
ZZ Moaveni
Rainbow Realty
Map
Source: Great Plains Regional MLS
MLS Number: 21607464
APN: 011579670
- 7524 Valley Rd
- 7601 S 72nd Ave
- 7813 Crabapple Ct
- 7433 Terry Dr
- 7505 Susan Ct
- 7331 Frederick Ave
- 8004 S 68th Avenue Cir
- 809 Joseph Dr
- 7348 S 71st Ave
- 7308 Frederick Ave
- 7332 Frederick Ave
- 1009 E Cary St
- 7336 S 71st Ave
- 6718 Aspen St
- 810 Oak Ridge Rd
- 7308 Elizabeth St
- 905 Roland Dr
- 7326 S 69th St
- 7202 S 75th St
- 6705 Hillcrest Ln
