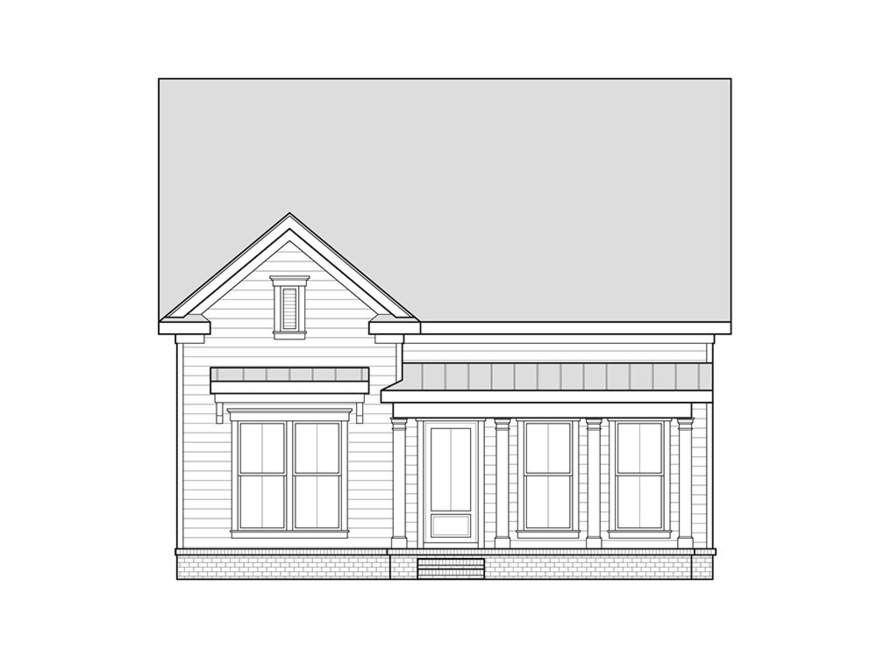
7321 Carothers Rd Nolensville, TN 37135
Highlights
- Deck
- 2 Car Attached Garage
- Community Playground
- Porch
- Cooling Available
- Storage
About This Home
As of July 2025This home is located at 7321 Carothers Rd, Nolensville, TN 37135 and is currently priced at $436,728, approximately $276 per square foot. This property was built in 2025. 7321 Carothers Rd is a home located in Davidson County with nearby schools including A.Z. Kelley Elementary School, Thurgood Marshall Middle School, and Cane Ridge High School.
Last Buyer's Agent
NONMLS NONMLS
License #2211
Home Details
Home Type
- Single Family
Est. Annual Taxes
- $3,214
Year Built
- Built in 2025
Lot Details
- Privacy Fence
HOA Fees
- $185 Monthly HOA Fees
Parking
- 2 Car Attached Garage
Home Design
- Brick Exterior Construction
- Asphalt Roof
Interior Spaces
- 1,580 Sq Ft Home
- Property has 1 Level
- Ceiling Fan
- Storage
- Crawl Space
Kitchen
- Microwave
- Dishwasher
- Disposal
Flooring
- Carpet
- Laminate
- Tile
Bedrooms and Bathrooms
- 3 Main Level Bedrooms
- 2 Full Bathrooms
Outdoor Features
- Deck
- Porch
Schools
- A. Z. Kelley Elementary School
- Thurgood Marshall Middle School
- Cane Ridge High School
Utilities
- Cooling Available
- Central Heating
- Heating System Uses Natural Gas
- Underground Utilities
Listing and Financial Details
- Tax Lot 505
Community Details
Overview
- $325 One-Time Secondary Association Fee
- Association fees include ground maintenance, internet, trash
- Carothers Farms Subdivision
Recreation
- Community Playground
- Trails
Similar Homes in Nolensville, TN
Home Values in the Area
Average Home Value in this Area
Property History
| Date | Event | Price | Change | Sq Ft Price |
|---|---|---|---|---|
| 07/11/2025 07/11/25 | Sold | $436,728 | -0.7% | $276 / Sq Ft |
| 03/06/2025 03/06/25 | Pending | -- | -- | -- |
| 02/18/2025 02/18/25 | Pending | -- | -- | -- |
| 02/18/2025 02/18/25 | For Sale | $439,900 | 0.0% | $278 / Sq Ft |
| 02/14/2025 02/14/25 | For Sale | $439,900 | -- | $293 / Sq Ft |
Tax History Compared to Growth
Agents Affiliated with this Home
-
Bethany Nelson
B
Seller's Agent in 2025
Bethany Nelson
Regent Realty
(615) 333-9000
6 in this area
14 Total Sales
-
Judy Inman

Seller's Agent in 2025
Judy Inman
Regent Realty
(615) 498-1282
41 in this area
139 Total Sales
-
N
Buyer's Agent in 2025
NONMLS NONMLS
Map
Source: Realtracs
MLS Number: 2940653
- 7307 Carothers Rd
- 7303 Carothers Rd
- 334 Caxton Alley
- 7357 Carothers Rd
- 1115 Freeboard Alley
- 7363 Carothers Rd Unit 526-001
- 7363 Carothers Rd Unit 526-002
- 7363 Carothers Rd Unit 526-101
- 7363 Carothers Rd Unit 526-102
- 7363 Carothers Rd Unit 526-103
- 7363 Carothers Rd Unit 526-104
- 1113 Freeboard Alley
- 1109 Freeboard Alley
- 1107 Freeboard Alley
- 1105 Freeboard Alley
- 330 Caxton Alley
- 336 Caxton Alley
- 303 Delta Way
- 331 Caxton Alley
- 315 Delta Way
