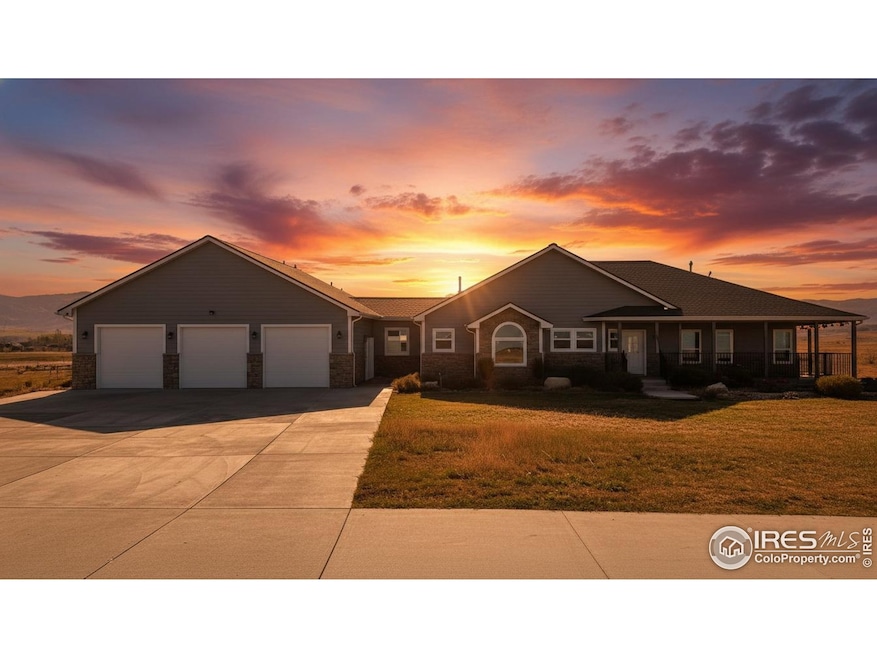7321 Gilmore Ave Fort Collins, CO 80524
Estimated payment $9,664/month
Highlights
- Horses Allowed On Property
- Open Floorplan
- Contemporary Architecture
- Media Room
- Deck
- Wood Flooring
About This Home
Welcome to your peaceful retreat in Northern Colorado. This beautifully updated home sits on a spacious Rural Estate (RE) zoned lot, offering privacy, comfort, and room to live the lifestyle you've been dreaming of. Tucked away just minutes from Fort Collins, this property blends quiet country living with convenient access to city amenities, shopping, dining, and top-rated schools. Inside, you'll find an inviting layout with abundant natural light, modern finishes, and thoughtfully designed living spaces. The kitchen and main living area create an ideal setting for everyday living and entertaining, while the bedrooms provide comfort and flexibility for guests, home office needs, or a growing household. Step outside to enjoy wide-open space, mature trees, and ample room for RVs, equipment, animals, gardening, or future expansion. The RE zoning allows for a variety of residential and lifestyle uses, perfect for anyone wanting a bit more freedom and elbow room than the typical city lot provides. Whether you're looking for a serene full-time residence, a small hobby-farm opportunity, or a property with space to create, this Fort Collins gem delivers exceptional value and versatility.
Home Details
Home Type
- Single Family
Est. Annual Taxes
- $11,610
Year Built
- Built in 2005
Lot Details
- 10 Acre Lot
- The property's road front is unimproved
- Property fronts a private road
- Southern Exposure
- Partially Fenced Property
- Sprinkler System
- Property is zoned RE
Parking
- 3 Car Attached Garage
Home Design
- Contemporary Architecture
- Wood Frame Construction
- Composition Roof
- Composition Shingle
- Stone
Interior Spaces
- 5,952 Sq Ft Home
- 1-Story Property
- Open Floorplan
- Wet Bar
- Home Theater Equipment
- Ceiling Fan
- Double Pane Windows
- Family Room
- Dining Room
- Media Room
- Home Office
- Property Views
Kitchen
- Eat-In Kitchen
- Electric Oven or Range
- Gas and Electric Range
- Kitchen Island
Flooring
- Wood
- Painted or Stained Flooring
- Carpet
- Tile
Bedrooms and Bathrooms
- 6 Bedrooms
- Walk-In Closet
- 4 Full Bathrooms
- Bathtub and Shower Combination in Primary Bathroom
Laundry
- Laundry on main level
- Washer and Dryer Hookup
Basement
- Walk-Out Basement
- Basement Fills Entire Space Under The House
Outdoor Features
- Balcony
- Deck
- Patio
- Outdoor Storage
Schools
- Cache La Poudre Elementary And Middle School
- Poudre High School
Horse Facilities and Amenities
- Horses Allowed On Property
Utilities
- Forced Air Heating and Cooling System
- Propane
Community Details
- No Home Owners Association
- /040869 S4 T08 R69 Subdivision
Map
Home Values in the Area
Average Home Value in this Area
Property History
| Date | Event | Price | List to Sale | Price per Sq Ft |
|---|---|---|---|---|
| 11/14/2025 11/14/25 | For Sale | $1,650,000 | -- | $277 / Sq Ft |
Source: IRES MLS
MLS Number: 1047404
- 7133 N County Road 19
- 6708 N County Road 19
- 6485 N County Road 19
- 7389 Douglass Lake Ranch Rd
- 6699 Savvy Place
- 2155 Scenic Estates Dr
- 2124 Scenic Estates Dr
- 6808 Lavina Dr
- 7805 Arapahoe Valley Rd
- 0 Dakota Valley Dr Unit 1041548
- 7142 Daryn Ln
- 1721 W County Road 68
- 408 Eagle Lake Ct
- 4357 Vista Lake Dr
- 71420 Daryn Ln
- 516 E County Road 66e
- 3821 Starlite Dr
- 4516 Del Colina Way
- 393 Captains Ct
- 4520 W County Road 54g
- 1938 Mainsail Dr
- 7591 Little Fox Ln
- 932 Teal Dr
- 2507 Lynnhaven Ln
- 723 N Shields St
- 1044 Jerome St
- 631 Conifer St
- 631 Conifer St
- 530 Lupine Dr
- 902 Blondel St
- 1337 Cherry St
- 1216 Maple St Unit 2
- 1216 Maple St Unit 1
- 1216 Maple St Unit 4
- 1216 Maple St Unit 3
- 417 N Loomis Ave
- 728 Mangold Ln
- 235 N Hollywood St
- 155 Briarwood Rd
- 302 N Meldrum St Unit 205

