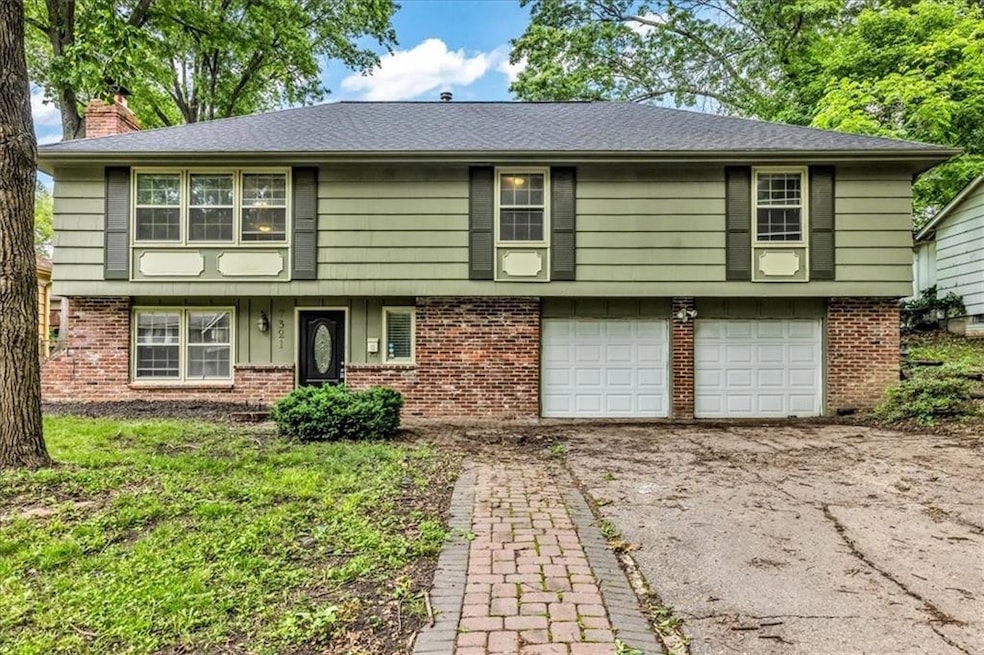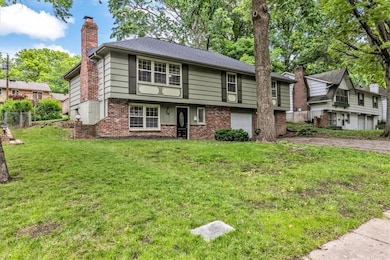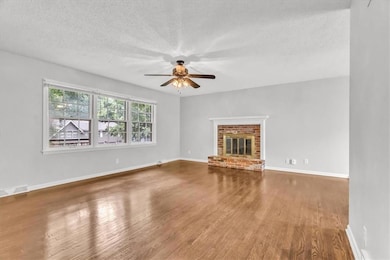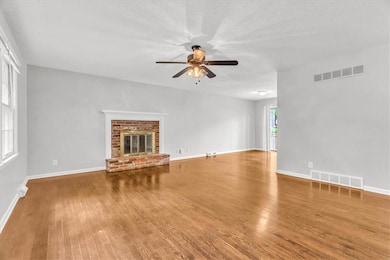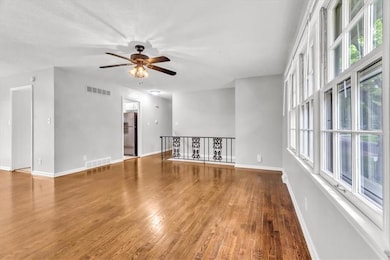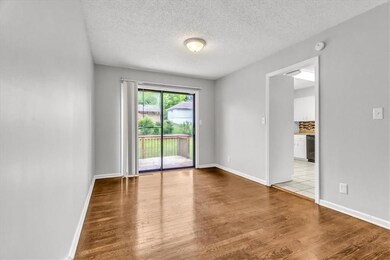
7321 Hardy Ave Raytown, MO 64133
Estimated payment $1,433/month
Highlights
- Family Room with Fireplace
- No HOA
- Eat-In Kitchen
- Raised Ranch Architecture
- Formal Dining Room
- Storm Windows
About This Home
Welcome to 7321 Hardy Street, a beautifully maintained raised ranch offering the perfect blend of comfort, space, and convenience. This 4-bedroom, 2.5-bathroom home is truly move-in ready, featuring generous living areas and thoughtful updates throughout.Step inside to find a spacious living room with abundant natural light, leading into a bright and functional kitchen ready for your culinary creations. The primary suite includes its own en suite, while the additional bedrooms provide plenty of space for family, guests, or a home office.Downstairs, enjoy a finished lower level with half bath perfect for a second living area, rec room, or flex space, with access to the attached garage.Located in a quiet neighborhood with easy highway access, this home makes commuting a breeze while keeping you close to local schools, shopping, and dining.Don’t miss the chance to make this charming Raytown home yours—schedule your showing today!
Listing Agent
Chartwell Realty LLC Brokerage Phone: 816-588-8441 License #2015003649 Listed on: 05/30/2025

Co-Listing Agent
Chartwell Realty LLC Brokerage Phone: 816-588-8441 License #2017039180
Home Details
Home Type
- Single Family
Est. Annual Taxes
- $2,550
Year Built
- Built in 1960
Lot Details
- 7,997 Sq Ft Lot
- Aluminum or Metal Fence
Parking
- 2 Car Garage
- Front Facing Garage
Home Design
- Raised Ranch Architecture
- Traditional Architecture
- Composition Roof
Interior Spaces
- Ceiling Fan
- Family Room with Fireplace
- 2 Fireplaces
- Living Room with Fireplace
- Formal Dining Room
- Carpet
- Finished Basement
- Laundry in Basement
Kitchen
- Eat-In Kitchen
- Built-In Electric Oven
- Dishwasher
- Disposal
Bedrooms and Bathrooms
- 4 Bedrooms
Home Security
- Storm Windows
- Storm Doors
- Fire and Smoke Detector
Schools
- Southwood Elementary School
- Raytown South High School
Additional Features
- City Lot
- Forced Air Heating and Cooling System
Community Details
- No Home Owners Association
Listing and Financial Details
- Assessor Parcel Number 45-630-08-12-00-0-00-000
- $0 special tax assessment
Map
Home Values in the Area
Average Home Value in this Area
Tax History
| Year | Tax Paid | Tax Assessment Tax Assessment Total Assessment is a certain percentage of the fair market value that is determined by local assessors to be the total taxable value of land and additions on the property. | Land | Improvement |
|---|---|---|---|---|
| 2024 | $2,550 | $28,268 | $2,231 | $26,037 |
| 2023 | $2,533 | $28,268 | $1,702 | $26,566 |
| 2022 | $1,948 | $20,710 | $3,126 | $17,584 |
| 2021 | $1,955 | $20,710 | $3,126 | $17,584 |
| 2020 | $1,885 | $19,779 | $3,126 | $16,653 |
| 2019 | $1,875 | $19,779 | $3,126 | $16,653 |
| 2018 | $1,685 | $18,407 | $3,948 | $14,459 |
| 2017 | $1,633 | $18,407 | $3,948 | $14,459 |
| 2016 | $1,633 | $17,946 | $2,936 | $15,010 |
| 2014 | $1,603 | $17,423 | $2,850 | $14,573 |
Purchase History
| Date | Type | Sale Price | Title Company |
|---|---|---|---|
| Sheriffs Deed | $60,000 | Stewart Title | |
| Warranty Deed | -- | Security Land Title Company | |
| Warranty Deed | -- | Security Land Title Co |
Mortgage History
| Date | Status | Loan Amount | Loan Type |
|---|---|---|---|
| Open | $115,200 | Future Advance Clause Open End Mortgage | |
| Previous Owner | $111,550 | Purchase Money Mortgage | |
| Previous Owner | $71,000 | Purchase Money Mortgage |
Similar Homes in Raytown, MO
Source: Heartland MLS
MLS Number: 2551209
APN: 45-630-08-12-00-0-00-000
- 7325 Hardy Ave
- 7312 Ash Ave
- 7415 Ash Ave
- 7425 Hardy Ave
- 7328 Harvard Dr
- 10305 E 70th Terrace
- 11105 E 71st Terrace
- 11205 E 74th St
- 10505 E 69th St
- 10401 E 78th Terrace
- 10601 E 78th Terrace
- 6829 Raytown Rd
- 10007 E 68th Terrace
- 7504 Maple Ln
- 7720 Crisp Ave
- 6810 Hawthorne Ave
- 6716 Appleton Ave
- 10117 E 67th St
- 10107 E 67th St
- 11307 E 78th St
