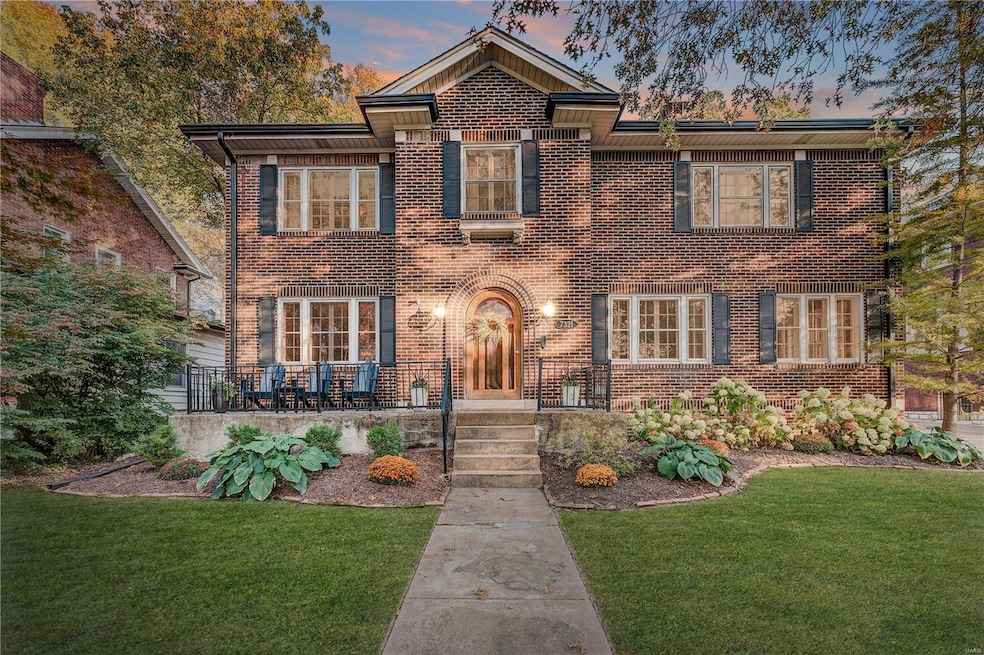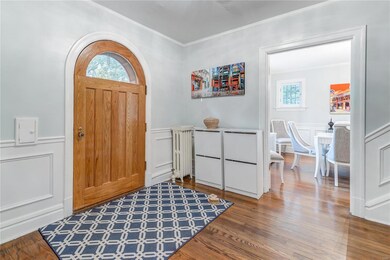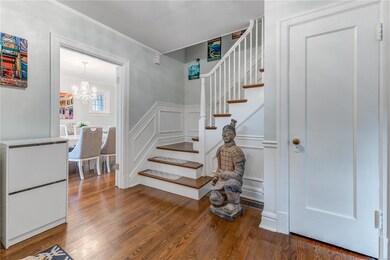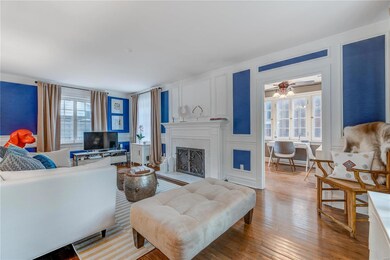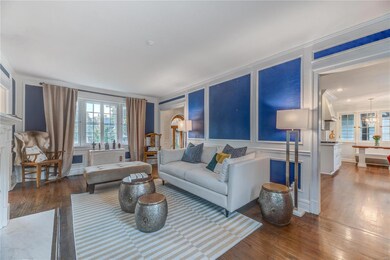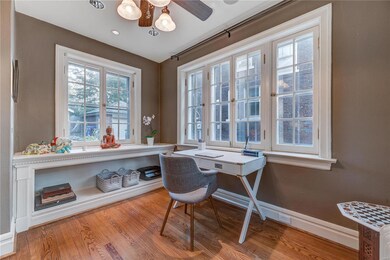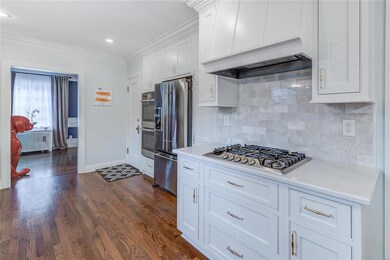
7321 Kingsbury Blvd Saint Louis, MO 63130
Highlights
- Open Floorplan
- Wood Flooring
- Formal Dining Room
- English Architecture
- Den
- 2-minute walk to Flynn Park
About This Home
As of April 2025You must see this architecturally stunning all-brick Two-Story in the highly sought after University Hills! But do not hesitate, this will sell quickly. From its welcoming front porch, through the arched doorway, you can immediately sense the quality that this property has to offer. Rich, gleaming hardwood flooring flows throughout the house, and everything looks, and feels in perfect harmony. The crisp white walls and tasteful displays of color will have you pausing to absorb the warmth and comfort projected here. The beautifully remodeled kitchen has a custom gas cooktop, double ovens & solid surface counter tops. The breakfast area is filled with natural light through lovely windows. The appropriately light-filled main floor office completes the first floor. You will find four good sized bedrooms and two full baths upstairs that continue the theme and beauty of this home. The professionally designed backyard has great "green space," a custom patio and a two-car detached garage.
Last Agent to Sell the Property
Coldwell Banker Realty - Gundaker License #1999120994 Listed on: 10/12/2020

Home Details
Home Type
- Single Family
Est. Annual Taxes
- $7,056
Year Built
- Built in 1927
Lot Details
- 7,187 Sq Ft Lot
- Lot Dimensions are 120x69
- Historic Home
Parking
- 2 Car Detached Garage
- Garage Door Opener
- Off-Street Parking
Home Design
- English Architecture
- Traditional Architecture
- Brick or Stone Mason
Interior Spaces
- 2,048 Sq Ft Home
- 2-Story Property
- Open Floorplan
- Built-in Bookshelves
- Historic or Period Millwork
- Ceiling Fan
- Non-Functioning Fireplace
- French Doors
- Entrance Foyer
- Living Room with Fireplace
- Formal Dining Room
- Den
- Wood Flooring
Kitchen
- Eat-In Kitchen
- <<doubleOvenToken>>
- Gas Oven or Range
- Range Hood
- Dishwasher
- Stainless Steel Appliances
- Disposal
Bedrooms and Bathrooms
- 4 Bedrooms
- 2 Full Bathrooms
Unfinished Basement
- Walk-Out Basement
- Basement Ceilings are 8 Feet High
Outdoor Features
- Patio
Schools
- Flynn Park Elem. Elementary School
- Brittany Woods Middle School
- University City Sr. High School
Utilities
- Forced Air Zoned Heating and Cooling System
- Radiator
- Heating System Uses Gas
- Gas Water Heater
Listing and Financial Details
- Assessor Parcel Number 18J-14-0685
Ownership History
Purchase Details
Home Financials for this Owner
Home Financials are based on the most recent Mortgage that was taken out on this home.Purchase Details
Home Financials for this Owner
Home Financials are based on the most recent Mortgage that was taken out on this home.Purchase Details
Home Financials for this Owner
Home Financials are based on the most recent Mortgage that was taken out on this home.Purchase Details
Home Financials for this Owner
Home Financials are based on the most recent Mortgage that was taken out on this home.Purchase Details
Home Financials for this Owner
Home Financials are based on the most recent Mortgage that was taken out on this home.Purchase Details
Home Financials for this Owner
Home Financials are based on the most recent Mortgage that was taken out on this home.Similar Homes in Saint Louis, MO
Home Values in the Area
Average Home Value in this Area
Purchase History
| Date | Type | Sale Price | Title Company |
|---|---|---|---|
| Warranty Deed | -- | None Listed On Document | |
| Warranty Deed | $550,000 | Security Title Ins Agcy | |
| Warranty Deed | -- | Security Title | |
| Warranty Deed | -- | Security Title | |
| Warranty Deed | $435,000 | Insight Title | |
| Warranty Deed | $386,400 | Investors Title Co Clayton | |
| Interfamily Deed Transfer | -- | None Available | |
| Special Warranty Deed | $360,000 | None Available | |
| Interfamily Deed Transfer | -- | None Available |
Mortgage History
| Date | Status | Loan Amount | Loan Type |
|---|---|---|---|
| Open | $562,500 | New Conventional | |
| Previous Owner | $454,500 | Adjustable Rate Mortgage/ARM | |
| Previous Owner | $373,000 | New Conventional | |
| Previous Owner | $367,080 | Adjustable Rate Mortgage/ARM | |
| Previous Owner | $372,857 | VA | |
| Previous Owner | $371,850 | VA | |
| Previous Owner | $381,397 | VA | |
| Previous Owner | $371,880 | VA |
Property History
| Date | Event | Price | Change | Sq Ft Price |
|---|---|---|---|---|
| 04/08/2025 04/08/25 | Sold | -- | -- | -- |
| 04/03/2025 04/03/25 | Price Changed | $625,000 | +14.7% | $305 / Sq Ft |
| 04/03/2025 04/03/25 | Pending | -- | -- | -- |
| 03/10/2025 03/10/25 | Off Market | -- | -- | -- |
| 11/17/2020 11/17/20 | Sold | -- | -- | -- |
| 10/15/2020 10/15/20 | Pending | -- | -- | -- |
| 10/12/2020 10/12/20 | For Sale | $545,000 | +5.8% | $266 / Sq Ft |
| 01/08/2019 01/08/19 | Sold | -- | -- | -- |
| 01/04/2019 01/04/19 | Pending | -- | -- | -- |
| 11/14/2018 11/14/18 | Price Changed | $515,000 | -1.9% | $251 / Sq Ft |
| 10/17/2018 10/17/18 | For Sale | $525,000 | +29.6% | $256 / Sq Ft |
| 10/24/2016 10/24/16 | Sold | -- | -- | -- |
| 09/16/2016 09/16/16 | Price Changed | $405,000 | -2.4% | $198 / Sq Ft |
| 08/17/2016 08/17/16 | Price Changed | $415,000 | -2.1% | $203 / Sq Ft |
| 08/01/2016 08/01/16 | For Sale | $423,700 | 0.0% | $207 / Sq Ft |
| 07/24/2016 07/24/16 | Pending | -- | -- | -- |
| 07/18/2016 07/18/16 | For Sale | $423,700 | -- | $207 / Sq Ft |
Tax History Compared to Growth
Tax History
| Year | Tax Paid | Tax Assessment Tax Assessment Total Assessment is a certain percentage of the fair market value that is determined by local assessors to be the total taxable value of land and additions on the property. | Land | Improvement |
|---|---|---|---|---|
| 2024 | $7,056 | $100,320 | $49,590 | $50,730 |
| 2023 | $7,056 | $100,320 | $49,590 | $50,730 |
| 2022 | $7,073 | $93,880 | $49,590 | $44,290 |
| 2021 | $6,999 | $93,880 | $49,590 | $44,290 |
| 2020 | $6,188 | $80,860 | $45,600 | $35,260 |
| 2019 | $6,190 | $80,860 | $45,600 | $35,260 |
| 2018 | $5,745 | $69,370 | $37,980 | $31,390 |
| 2017 | $5,757 | $69,370 | $37,980 | $31,390 |
| 2016 | $5,647 | $65,130 | $30,420 | $34,710 |
| 2015 | $5,611 | $65,130 | $30,420 | $34,710 |
| 2014 | $6,049 | $69,050 | $23,030 | $46,020 |
Agents Affiliated with this Home
-
Beth Schultz

Seller's Agent in 2025
Beth Schultz
Dielmann Sotheby's International Realty
(314) 609-3855
73 in this area
229 Total Sales
-
Helen Reid

Seller's Agent in 2020
Helen Reid
Coldwell Banker Realty - Gundaker
(314) 608-3434
12 in this area
199 Total Sales
-
Beverly Taki

Buyer's Agent in 2020
Beverly Taki
Beverly Taki Realty
(310) 456-4843
2 in this area
32 Total Sales
-
Sam Hall

Seller's Agent in 2019
Sam Hall
Dielmann Sotheby's International Realty
(314) 596-8069
43 in this area
392 Total Sales
-
S
Buyer's Agent in 2019
Sandra Walbridge-Dolin
Wm. French Buyer's Real Estate
-
Jennifer Woodworth

Seller's Agent in 2016
Jennifer Woodworth
Coldwell Banker Realty - Gundaker
(314) 503-3696
6 in this area
66 Total Sales
Map
Source: MARIS MLS
MLS Number: MIS20073597
APN: 18J-14-0685
- 7360 Kingsbury Blvd
- 436 W Point Ct
- 7337 Teasdale Ave
- 7360 Teasdale Ave
- 7420 Teasdale Ave
- 7247 Princeton Ave
- 7333 Lindell Blvd
- 7124 Waterman Ave
- 7107 Pershing Ave
- 7477 Stratford Ave
- 7530 Maryland Ave
- 7469 Washington Ave
- 415 N Hanley Rd
- 155 N Hanley Rd Unit 207
- 7642 Westmoreland Ave
- 8 Carrswold Dr
- 7755 Kingsbury Blvd Unit 3
- 7609 Carswold Dr
- 7788 Pershing Ave
- 146 N Bemiston Ave
