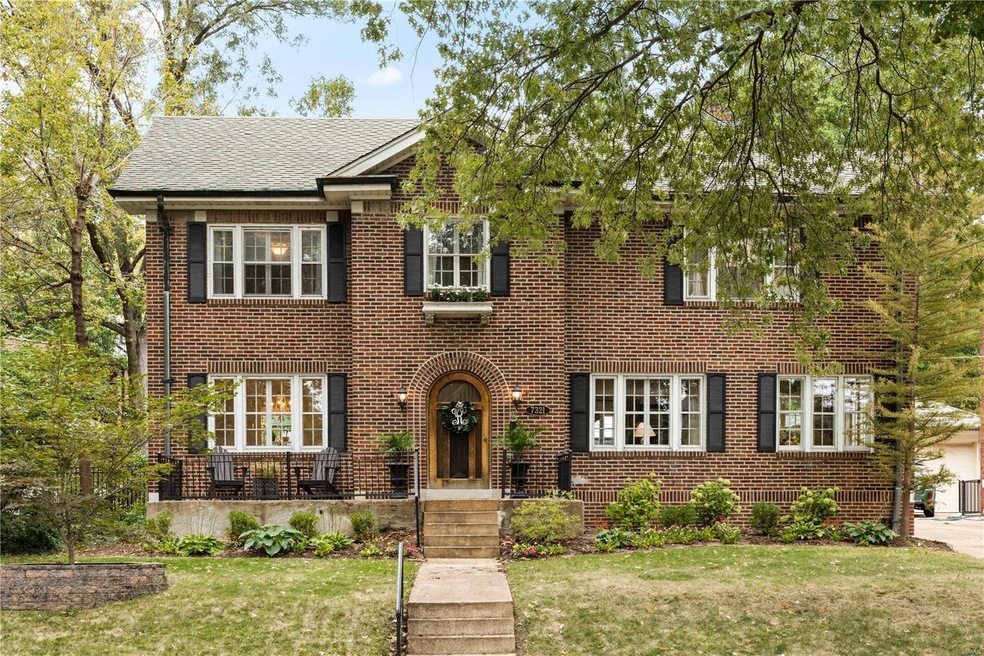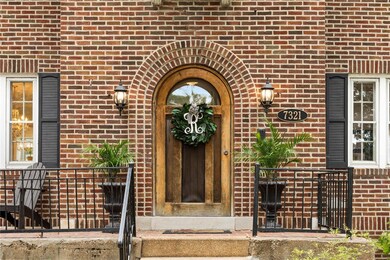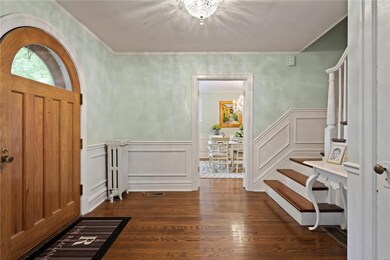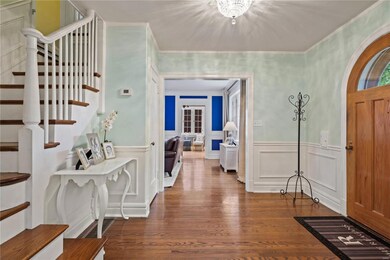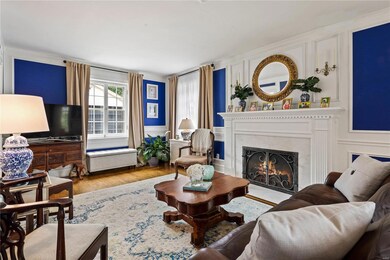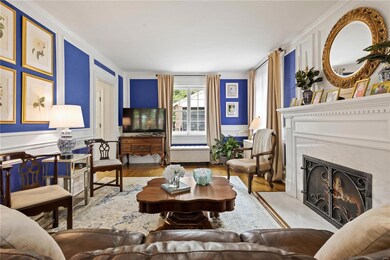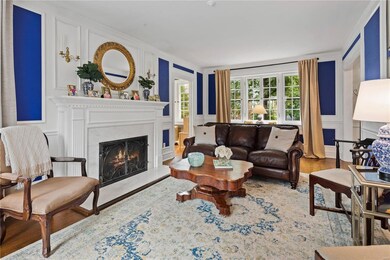
7321 Kingsbury Blvd Saint Louis, MO 63130
Highlights
- Open Floorplan
- Wood Flooring
- Formal Dining Room
- English Architecture
- Den
- 2-minute walk to Flynn Park
About This Home
As of April 2025Storybook fables have settings with less charm than this home. Sitting upon a gently sloping lot in the community’s finest neighborhood, is this picture perfect property. The front facade reaches out as if to say hello, and greet you with its amiable front porch and arched front door! “Welcome”, the old, deep voice says, “I am your new home.” And, behind the arms (solid masonry walls) of this fine home, all will find safety, cheer, and warmth. Bright and open entertaining spaces circle into the beautifully remodeled kitchen with breakfast banquet. Side sunroom offers potential location for future 1st floor half bath. Four equitably sized bedrooms are spaced by two, second floor full bathrooms. New mechanical systems, updates, sizable backyard, and two-car garage make this a truly exceptional home for you and your storybook life. This home is an exceptional value for the gated University Hills Neighborhood, and is walkable to parks, schools, cafes, and even downtown Clayton! Hurry!
Last Agent to Sell the Property
Dielmann Sotheby's International Realty License #1999096555 Listed on: 10/17/2018

Last Buyer's Agent
Sandra Walbridge-Dolin
Wm. French Buyer's Real Estate License #1999055924
Home Details
Home Type
- Single Family
Est. Annual Taxes
- $7,056
Year Built
- 1925
Lot Details
- 7,187 Sq Ft Lot
- Lot Dimensions are 120x69
- Partially Fenced Property
- Historic Home
Parking
- 2 Car Detached Garage
- Off-Street Parking
Home Design
- English Architecture
- Traditional Architecture
- Updated or Remodeled
- Brick or Stone Mason
Interior Spaces
- 2,048 Sq Ft Home
- 2-Story Property
- Open Floorplan
- Built-in Bookshelves
- Historic or Period Millwork
- Ceiling Fan
- Non-Functioning Fireplace
- French Doors
- Living Room with Fireplace
- Formal Dining Room
- Den
- Wood Flooring
Kitchen
- Eat-In Kitchen
- <<doubleOvenToken>>
- Gas Oven or Range
- Range Hood
- Dishwasher
- Stainless Steel Appliances
- Disposal
Bedrooms and Bathrooms
- 4 Bedrooms
- 2 Full Bathrooms
Unfinished Basement
- Walk-Out Basement
- Basement Storage
Outdoor Features
- Patio
Utilities
- Central Air
- Radiator
- Heating System Uses Gas
- Gas Water Heater
Ownership History
Purchase Details
Home Financials for this Owner
Home Financials are based on the most recent Mortgage that was taken out on this home.Purchase Details
Home Financials for this Owner
Home Financials are based on the most recent Mortgage that was taken out on this home.Purchase Details
Home Financials for this Owner
Home Financials are based on the most recent Mortgage that was taken out on this home.Purchase Details
Home Financials for this Owner
Home Financials are based on the most recent Mortgage that was taken out on this home.Purchase Details
Home Financials for this Owner
Home Financials are based on the most recent Mortgage that was taken out on this home.Purchase Details
Home Financials for this Owner
Home Financials are based on the most recent Mortgage that was taken out on this home.Similar Homes in Saint Louis, MO
Home Values in the Area
Average Home Value in this Area
Purchase History
| Date | Type | Sale Price | Title Company |
|---|---|---|---|
| Warranty Deed | -- | None Listed On Document | |
| Warranty Deed | $550,000 | Security Title Ins Agcy | |
| Warranty Deed | -- | Security Title | |
| Warranty Deed | -- | Security Title | |
| Warranty Deed | $435,000 | Insight Title | |
| Warranty Deed | $386,400 | Investors Title Co Clayton | |
| Interfamily Deed Transfer | -- | None Available | |
| Special Warranty Deed | $360,000 | None Available | |
| Interfamily Deed Transfer | -- | None Available |
Mortgage History
| Date | Status | Loan Amount | Loan Type |
|---|---|---|---|
| Open | $562,500 | New Conventional | |
| Previous Owner | $454,500 | Adjustable Rate Mortgage/ARM | |
| Previous Owner | $373,000 | New Conventional | |
| Previous Owner | $367,080 | Adjustable Rate Mortgage/ARM | |
| Previous Owner | $372,857 | VA | |
| Previous Owner | $371,850 | VA | |
| Previous Owner | $381,397 | VA | |
| Previous Owner | $371,880 | VA |
Property History
| Date | Event | Price | Change | Sq Ft Price |
|---|---|---|---|---|
| 04/08/2025 04/08/25 | Sold | -- | -- | -- |
| 04/03/2025 04/03/25 | Price Changed | $625,000 | +14.7% | $305 / Sq Ft |
| 04/03/2025 04/03/25 | Pending | -- | -- | -- |
| 03/10/2025 03/10/25 | Off Market | -- | -- | -- |
| 11/17/2020 11/17/20 | Sold | -- | -- | -- |
| 10/15/2020 10/15/20 | Pending | -- | -- | -- |
| 10/12/2020 10/12/20 | For Sale | $545,000 | +5.8% | $266 / Sq Ft |
| 01/08/2019 01/08/19 | Sold | -- | -- | -- |
| 01/04/2019 01/04/19 | Pending | -- | -- | -- |
| 11/14/2018 11/14/18 | Price Changed | $515,000 | -1.9% | $251 / Sq Ft |
| 10/17/2018 10/17/18 | For Sale | $525,000 | +29.6% | $256 / Sq Ft |
| 10/24/2016 10/24/16 | Sold | -- | -- | -- |
| 09/16/2016 09/16/16 | Price Changed | $405,000 | -2.4% | $198 / Sq Ft |
| 08/17/2016 08/17/16 | Price Changed | $415,000 | -2.1% | $203 / Sq Ft |
| 08/01/2016 08/01/16 | For Sale | $423,700 | 0.0% | $207 / Sq Ft |
| 07/24/2016 07/24/16 | Pending | -- | -- | -- |
| 07/18/2016 07/18/16 | For Sale | $423,700 | -- | $207 / Sq Ft |
Tax History Compared to Growth
Tax History
| Year | Tax Paid | Tax Assessment Tax Assessment Total Assessment is a certain percentage of the fair market value that is determined by local assessors to be the total taxable value of land and additions on the property. | Land | Improvement |
|---|---|---|---|---|
| 2024 | $7,056 | $100,320 | $49,590 | $50,730 |
| 2023 | $7,056 | $100,320 | $49,590 | $50,730 |
| 2022 | $7,073 | $93,880 | $49,590 | $44,290 |
| 2021 | $6,999 | $93,880 | $49,590 | $44,290 |
| 2020 | $6,188 | $80,860 | $45,600 | $35,260 |
| 2019 | $6,190 | $80,860 | $45,600 | $35,260 |
| 2018 | $5,745 | $69,370 | $37,980 | $31,390 |
| 2017 | $5,757 | $69,370 | $37,980 | $31,390 |
| 2016 | $5,647 | $65,130 | $30,420 | $34,710 |
| 2015 | $5,611 | $65,130 | $30,420 | $34,710 |
| 2014 | $6,049 | $69,050 | $23,030 | $46,020 |
Agents Affiliated with this Home
-
Beth Schultz

Seller's Agent in 2025
Beth Schultz
Dielmann Sotheby's International Realty
(314) 609-3855
73 in this area
229 Total Sales
-
Helen Reid

Seller's Agent in 2020
Helen Reid
Coldwell Banker Realty - Gundaker
(314) 608-3434
12 in this area
199 Total Sales
-
Beverly Taki

Buyer's Agent in 2020
Beverly Taki
Beverly Taki Realty
(310) 456-4843
2 in this area
32 Total Sales
-
Sam Hall

Seller's Agent in 2019
Sam Hall
Dielmann Sotheby's International Realty
(314) 596-8069
43 in this area
392 Total Sales
-
S
Buyer's Agent in 2019
Sandra Walbridge-Dolin
Wm. French Buyer's Real Estate
-
Jennifer Woodworth

Seller's Agent in 2016
Jennifer Woodworth
Coldwell Banker Realty - Gundaker
(314) 503-3696
6 in this area
66 Total Sales
Map
Source: MARIS MLS
MLS Number: MIS18082732
APN: 18J-14-0685
- 7360 Kingsbury Blvd
- 436 W Point Ct
- 7337 Teasdale Ave
- 7360 Teasdale Ave
- 7420 Teasdale Ave
- 7247 Princeton Ave
- 7333 Lindell Blvd
- 7124 Waterman Ave
- 7107 Pershing Ave
- 7477 Stratford Ave
- 7530 Maryland Ave
- 7469 Washington Ave
- 415 N Hanley Rd
- 155 N Hanley Rd Unit 207
- 7642 Westmoreland Ave
- 8 Carrswold Dr
- 7755 Kingsbury Blvd Unit 3
- 7609 Carswold Dr
- 7788 Pershing Ave
- 146 N Bemiston Ave
