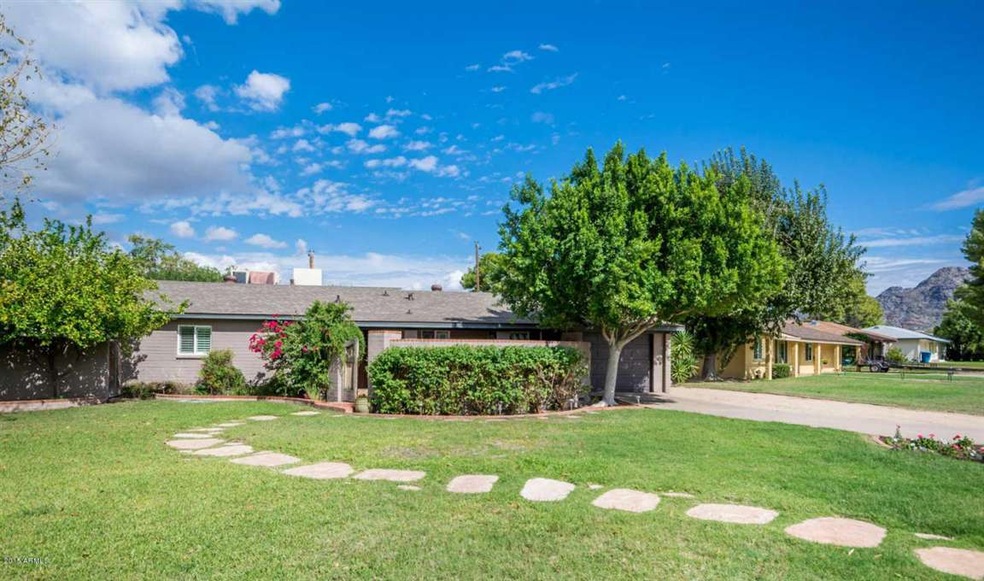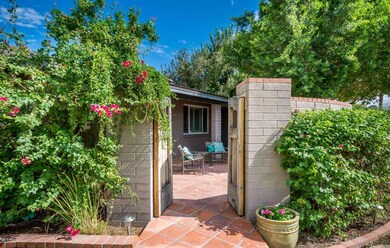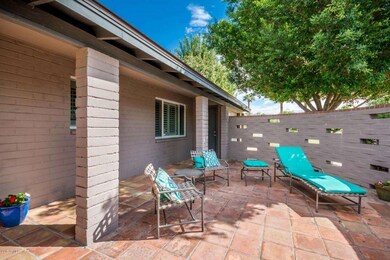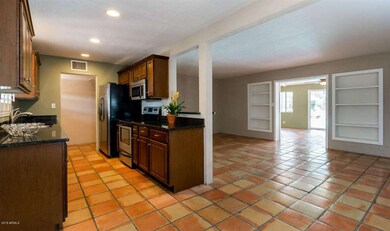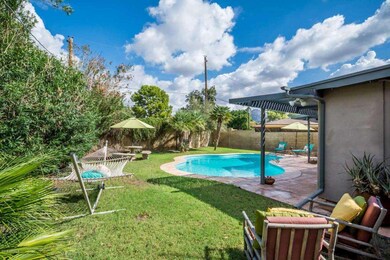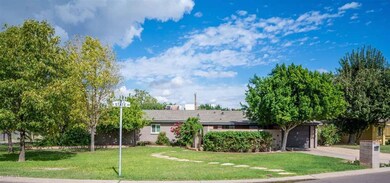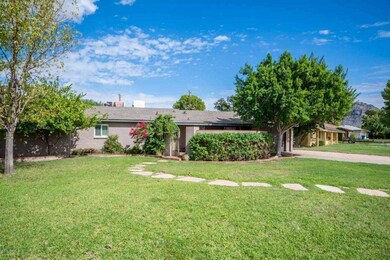
7321 N 11th Place Phoenix, AZ 85020
Camelback East Village NeighborhoodHighlights
- Private Pool
- Mountain View
- Granite Countertops
- Madison Richard Simis School Rated A-
- Corner Lot
- Private Yard
About This Home
As of June 2023Welcome to sanctuary that celebrates outdoor living. Walk an expansive front yard with mature trees & 4 planter beds to a cozy courtyard that embraces you at morning coffee or holiday party. Outdoors come in with newly-refinished matte Saltillo tile floors, water softener system, reverse osmosis at kitchen sink, and “green” American Clay plaster living area walls for a healthier indoor environ. Enjoy an open yet intimate living/dining/kitchen area, then entertain in a 2nd living area filled with natural light that spills onto slat-covered patio for more light, pool, private backyard & BBQ for year-long al frecso dining. 3 beds, 2 baths on 10,000+ SF corner lot with separate laundry & 1-car garage plus shaded driveway. Featuring 2 gated exterior areas so pets & gardens have sanctuary, too. Walking distance to soon-to-open The Orchard Phoenix (restaurant, market, juice bar, wine bar, ice cream parlor) on N 12th Street at E Glenn Drive, and also Arizona Canal Trail. Close to groceries, retail, shops, restaurants and other conveniences. New stainless steel refrigerator and dishwasher. 2014 water heater. Newly-refinished matte Saltillo tile floors. Pool professional serviced.
Last Agent to Sell the Property
Aaron Carter
HomeSmart License #BR646960000 Listed on: 10/24/2015

Home Details
Home Type
- Single Family
Est. Annual Taxes
- $1,256
Year Built
- Built in 1952
Lot Details
- 10,219 Sq Ft Lot
- Block Wall Fence
- Corner Lot
- Private Yard
- Grass Covered Lot
Parking
- 1 Car Garage
- 2 Open Parking Spaces
- Garage Door Opener
Home Design
- Composition Roof
- Block Exterior
Interior Spaces
- 1,704 Sq Ft Home
- 1-Story Property
- Ceiling Fan
- Tile Flooring
- Mountain Views
Kitchen
- Eat-In Kitchen
- Breakfast Bar
- Built-In Microwave
- Granite Countertops
Bedrooms and Bathrooms
- 3 Bedrooms
- Primary Bathroom is a Full Bathroom
- 2 Bathrooms
Accessible Home Design
- No Interior Steps
Pool
- Private Pool
- Diving Board
Outdoor Features
- Covered patio or porch
- Outdoor Storage
Schools
- Madison Richard Simis Elementary School
- Madison Meadows Middle School
- North High School
Utilities
- Refrigerated and Evaporative Cooling System
- Heating System Uses Natural Gas
- High Speed Internet
- Cable TV Available
Community Details
- No Home Owners Association
- Association fees include no fees
- Loma Vista Terrace Subdivision
Listing and Financial Details
- Home warranty included in the sale of the property
- Tax Lot 19
- Assessor Parcel Number 160-20-020
Ownership History
Purchase Details
Home Financials for this Owner
Home Financials are based on the most recent Mortgage that was taken out on this home.Purchase Details
Home Financials for this Owner
Home Financials are based on the most recent Mortgage that was taken out on this home.Purchase Details
Home Financials for this Owner
Home Financials are based on the most recent Mortgage that was taken out on this home.Purchase Details
Home Financials for this Owner
Home Financials are based on the most recent Mortgage that was taken out on this home.Purchase Details
Purchase Details
Home Financials for this Owner
Home Financials are based on the most recent Mortgage that was taken out on this home.Purchase Details
Home Financials for this Owner
Home Financials are based on the most recent Mortgage that was taken out on this home.Purchase Details
Home Financials for this Owner
Home Financials are based on the most recent Mortgage that was taken out on this home.Purchase Details
Home Financials for this Owner
Home Financials are based on the most recent Mortgage that was taken out on this home.Purchase Details
Similar Homes in Phoenix, AZ
Home Values in the Area
Average Home Value in this Area
Purchase History
| Date | Type | Sale Price | Title Company |
|---|---|---|---|
| Warranty Deed | $939,000 | Chicago Title Agency | |
| Warranty Deed | $575,000 | Chicago Title | |
| Warranty Deed | $425,000 | Chicago Title Agency Inc | |
| Warranty Deed | $330,000 | Old Republic Title Agency | |
| Warranty Deed | -- | None Available | |
| Quit Claim Deed | -- | None Available | |
| Warranty Deed | $187,166 | Pioneer Title Agency Inc | |
| Interfamily Deed Transfer | -- | Security Title Agency | |
| Interfamily Deed Transfer | -- | Security Title Agency | |
| Interfamily Deed Transfer | -- | Security Title Agency | |
| Interfamily Deed Transfer | -- | Security Title Agency | |
| Interfamily Deed Transfer | -- | -- |
Mortgage History
| Date | Status | Loan Amount | Loan Type |
|---|---|---|---|
| Open | $765,000 | New Conventional | |
| Closed | $765,000 | New Conventional | |
| Previous Owner | $460,000 | New Conventional | |
| Previous Owner | $382,000 | Commercial | |
| Previous Owner | $150,000 | New Conventional | |
| Previous Owner | $151,500 | New Conventional | |
| Previous Owner | $264,000 | New Conventional | |
| Previous Owner | $144,117 | New Conventional | |
| Previous Owner | $147,000 | New Conventional | |
| Previous Owner | $80,000 | No Value Available |
Property History
| Date | Event | Price | Change | Sq Ft Price |
|---|---|---|---|---|
| 11/27/2023 11/27/23 | Off Market | $575,000 | -- | -- |
| 06/14/2023 06/14/23 | Sold | $939,000 | -5.1% | $414 / Sq Ft |
| 05/03/2023 05/03/23 | Pending | -- | -- | -- |
| 04/28/2023 04/28/23 | For Sale | $989,000 | +72.0% | $436 / Sq Ft |
| 04/01/2022 04/01/22 | Sold | $575,000 | -8.7% | $337 / Sq Ft |
| 03/20/2022 03/20/22 | Pending | -- | -- | -- |
| 03/08/2022 03/08/22 | For Sale | $630,000 | 0.0% | $370 / Sq Ft |
| 03/08/2022 03/08/22 | Pending | -- | -- | -- |
| 03/03/2022 03/03/22 | Price Changed | $630,000 | -3.1% | $370 / Sq Ft |
| 02/26/2022 02/26/22 | For Sale | $649,900 | +52.9% | $381 / Sq Ft |
| 12/08/2021 12/08/21 | Sold | $425,000 | -5.6% | $249 / Sq Ft |
| 12/01/2021 12/01/21 | Price Changed | $450,000 | 0.0% | $264 / Sq Ft |
| 09/30/2021 09/30/21 | Pending | -- | -- | -- |
| 09/30/2021 09/30/21 | For Sale | $450,000 | +36.4% | $264 / Sq Ft |
| 12/29/2015 12/29/15 | Sold | $330,000 | -3.8% | $194 / Sq Ft |
| 10/24/2015 10/24/15 | For Sale | $343,000 | +83.3% | $201 / Sq Ft |
| 03/16/2012 03/16/12 | Sold | $187,166 | -5.9% | $113 / Sq Ft |
| 03/14/2012 03/14/12 | Price Changed | $199,000 | 0.0% | $120 / Sq Ft |
| 02/09/2012 02/09/12 | Pending | -- | -- | -- |
| 02/06/2012 02/06/12 | For Sale | $199,000 | -- | $120 / Sq Ft |
Tax History Compared to Growth
Tax History
| Year | Tax Paid | Tax Assessment Tax Assessment Total Assessment is a certain percentage of the fair market value that is determined by local assessors to be the total taxable value of land and additions on the property. | Land | Improvement |
|---|---|---|---|---|
| 2025 | $3,042 | $27,901 | -- | -- |
| 2024 | $2,954 | $26,572 | -- | -- |
| 2023 | $2,954 | $49,110 | $9,820 | $39,290 |
| 2022 | $3,272 | $35,380 | $7,070 | $28,310 |
| 2021 | $2,917 | $31,850 | $6,370 | $25,480 |
| 2020 | $2,870 | $31,570 | $6,310 | $25,260 |
| 2019 | $2,805 | $28,430 | $5,680 | $22,750 |
| 2018 | $2,731 | $28,170 | $5,630 | $22,540 |
| 2017 | $2,593 | $25,210 | $5,040 | $20,170 |
| 2016 | $2,499 | $23,980 | $4,790 | $19,190 |
| 2015 | $1,257 | $17,280 | $3,450 | $13,830 |
Agents Affiliated with this Home
-
P
Seller's Agent in 2023
Preston Grafman
RE/MAX
-
Raquel Casian

Buyer's Agent in 2023
Raquel Casian
Compass
(480) 522-9680
10 in this area
54 Total Sales
-
Phil Tibi

Buyer Co-Listing Agent in 2023
Phil Tibi
Compass
(602) 320-1000
67 in this area
181 Total Sales
-
P
Buyer Co-Listing Agent in 2023
Philippe Tibi
NORTH&CO.
-
B
Seller's Agent in 2022
Bobby Lieb
HomeSmart
-
John Ely

Buyer's Agent in 2022
John Ely
Rely Real Estate, LLC
(480) 239-2714
3 in this area
155 Total Sales
Map
Source: Arizona Regional Multiple Listing Service (ARMLS)
MLS Number: 5353407
APN: 160-20-020
- 7322 N 11th Place
- 1118 E Orangewood Ave
- 7550 N 12th St Unit 239
- 7550 N 12th St Unit 139
- 7550 N 12th St Unit 143
- 1036 E Wagon Wheel Dr
- 908 E State Ave
- 1012 E Wagon Wheel Dr
- 1202 E Palmaire Ave
- 822 E State Ave
- 7533 N 8th St
- 1302 E Nicolet Ave
- 1319 E Vista Ave
- 722 E State Ave
- 717 E State Ave
- 1180 E Belmont Ave Unit 1
- 719 E Orangewood Ave
- 1174 E Belmont Ave
- 7620 N 12th Place
- 838 E Belmont Ave
