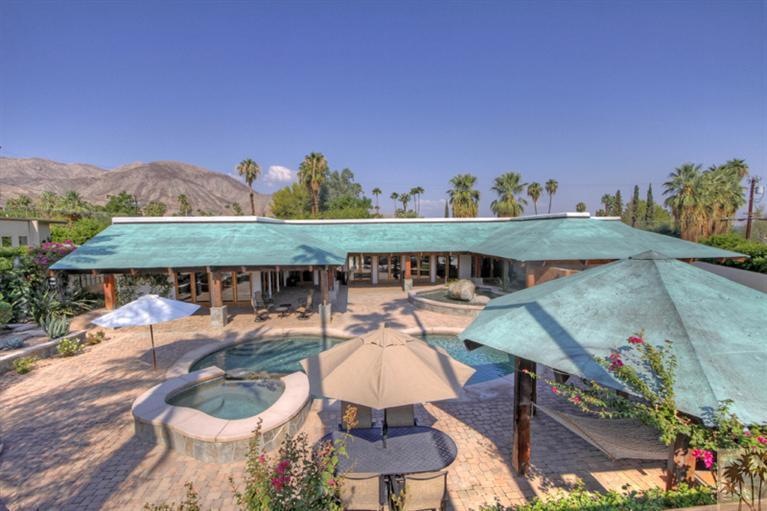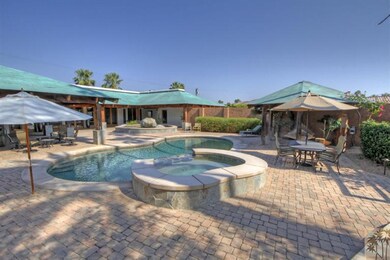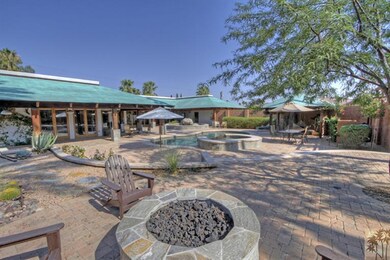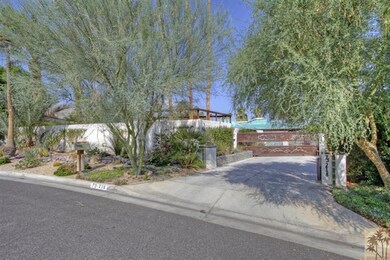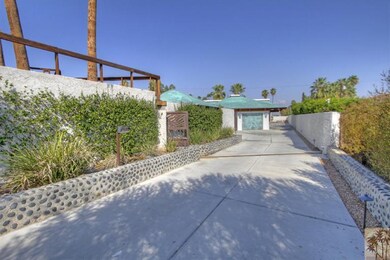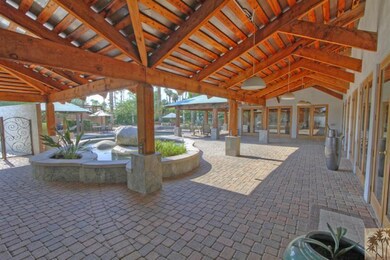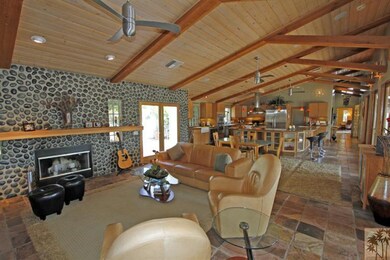
73218 Fiddleneck Ln Palm Desert, CA 92260
South Palm Desert NeighborhoodHighlights
- In Ground Pool
- Two Primary Bedrooms
- Mountain View
- Palm Desert High School Rated A
- Custom Home
- Deck
About This Home
As of May 2023Built in 1959 but rebuilt after 1999 fire. Sellers purchased in 2004 and have spent over $300,000 further upgrading. 2 fabulous master suites at opposite ends of home, small 3rd bedroom or office, 2 incredible baths - one with dry sauna & therapy spa; master with steam shower, Toto Air Bath, & granite counter tops. Kitchen has walk-in pantry, stunning 25' copper counter top, stainless steel appliances, surrounded by a spectacular 800 s.f. great room with high wood beam ceiling, river rock fireplace, contemporary ceiling fans, recessed lighting, copper sconces, halogen lamps, glass block treatments, & a wall of tall dual pane beveled glass French doors facing the terrace. The huge easy care front yard has 2,200 s.f. of patio under roof, like new remote controlled pebble surface pool & spa, gazebo, sun deck, pool size fountain, exquisite mountain views. Behind electronic security gate, with copper roof, slate tile floors throughout, 1 car garage with loft plus uncovered parking spac
Last Agent to Sell the Property
Bill Waring
Coldwell Banker Realty License #00605830 Listed on: 09/15/2011
Last Buyer's Agent
Jenell VanDenBos
Bennion Deville Homes License #01833698
Home Details
Home Type
- Single Family
Est. Annual Taxes
- $25,274
Year Built
- Built in 1999
Lot Details
- 0.42 Acre Lot
- South Facing Home
- Block Wall Fence
- Landscaped
- Sprinklers on Timer
Parking
- Detached Garage
Property Views
- Mountain
- Pool
Home Design
- Custom Home
- Contemporary Architecture
- Slab Foundation
- Stucco Exterior
Interior Spaces
- 2,850 Sq Ft Home
- 1-Story Property
- Wet Bar
- Built-In Features
- Bar
- Beamed Ceilings
- Cathedral Ceiling
- Ceiling Fan
- Skylights
- Recessed Lighting
- Greenhouse Windows
- Double Door Entry
- French Doors
- Great Room with Fireplace
- Living Room
- Dining Area
- Loft
- Slate Flooring
- Laundry Room
Kitchen
- Dishwasher
- Kitchen Island
- Disposal
Bedrooms and Bathrooms
- 3 Bedrooms
- Double Master Bedroom
- Walk-In Closet
- Dressing Area
- Remodeled Bathroom
- Jack-and-Jill Bathroom
- 2 Full Bathrooms
- Double Vanity
- Bidet
- Hydromassage or Jetted Bathtub
- Secondary bathroom tub or shower combo
- Shower Only in Secondary Bathroom
- Steam Shower
Pool
- In Ground Pool
- Outdoor Pool
- Heated Spa
- In Ground Spa
Outdoor Features
- Deck
- Covered patio or porch
- Gazebo
Location
- Ground Level
Utilities
- Forced Air Heating and Cooling System
- Heating System Uses Natural Gas
- Property is located within a water district
- Cable TV Available
Community Details
- Property has a Home Owners Association
Listing and Financial Details
- Assessor Parcel Number 630023007
Ownership History
Purchase Details
Home Financials for this Owner
Home Financials are based on the most recent Mortgage that was taken out on this home.Purchase Details
Home Financials for this Owner
Home Financials are based on the most recent Mortgage that was taken out on this home.Purchase Details
Purchase Details
Home Financials for this Owner
Home Financials are based on the most recent Mortgage that was taken out on this home.Purchase Details
Purchase Details
Home Financials for this Owner
Home Financials are based on the most recent Mortgage that was taken out on this home.Purchase Details
Purchase Details
Home Financials for this Owner
Home Financials are based on the most recent Mortgage that was taken out on this home.Purchase Details
Home Financials for this Owner
Home Financials are based on the most recent Mortgage that was taken out on this home.Similar Homes in the area
Home Values in the Area
Average Home Value in this Area
Purchase History
| Date | Type | Sale Price | Title Company |
|---|---|---|---|
| Grant Deed | $1,975,000 | None Listed On Document | |
| Grant Deed | $1,500,000 | Orange Coast Title | |
| Interfamily Deed Transfer | -- | None Available | |
| Grant Deed | $795,000 | Chicago Title Company | |
| Interfamily Deed Transfer | -- | None Available | |
| Grant Deed | $735,000 | Equity Title Co | |
| Interfamily Deed Transfer | -- | -- | |
| Grant Deed | $715,000 | Southland Title Corporation | |
| Interfamily Deed Transfer | -- | Chicago Title Co |
Mortgage History
| Date | Status | Loan Amount | Loan Type |
|---|---|---|---|
| Previous Owner | $573,850 | Unknown | |
| Previous Owner | $90,000 | Credit Line Revolving | |
| Previous Owner | $572,000 | New Conventional | |
| Previous Owner | $262,500 | Stand Alone First | |
| Previous Owner | $146,550 | Unknown |
Property History
| Date | Event | Price | Change | Sq Ft Price |
|---|---|---|---|---|
| 05/08/2023 05/08/23 | Sold | $1,975,000 | -1.0% | $693 / Sq Ft |
| 04/18/2023 04/18/23 | Pending | -- | -- | -- |
| 03/15/2023 03/15/23 | For Sale | $1,995,000 | +33.0% | $700 / Sq Ft |
| 06/14/2021 06/14/21 | Sold | $1,500,000 | 0.0% | $526 / Sq Ft |
| 05/19/2021 05/19/21 | Pending | -- | -- | -- |
| 05/13/2021 05/13/21 | For Sale | $1,500,000 | +88.7% | $526 / Sq Ft |
| 03/10/2017 03/10/17 | Sold | $795,000 | -5.9% | $279 / Sq Ft |
| 02/15/2017 02/15/17 | Pending | -- | -- | -- |
| 01/17/2017 01/17/17 | For Sale | $844,888 | 0.0% | $296 / Sq Ft |
| 01/13/2017 01/13/17 | Pending | -- | -- | -- |
| 12/27/2016 12/27/16 | Price Changed | $844,888 | +0.7% | $296 / Sq Ft |
| 10/19/2016 10/19/16 | Price Changed | $838,888 | 0.0% | $294 / Sq Ft |
| 10/07/2016 10/07/16 | For Sale | $839,000 | +14.1% | $294 / Sq Ft |
| 03/29/2012 03/29/12 | Sold | $735,000 | -2.0% | $258 / Sq Ft |
| 03/09/2012 03/09/12 | Pending | -- | -- | -- |
| 01/27/2012 01/27/12 | Price Changed | $749,900 | -2.0% | $263 / Sq Ft |
| 09/15/2011 09/15/11 | For Sale | $765,000 | -- | $268 / Sq Ft |
Tax History Compared to Growth
Tax History
| Year | Tax Paid | Tax Assessment Tax Assessment Total Assessment is a certain percentage of the fair market value that is determined by local assessors to be the total taxable value of land and additions on the property. | Land | Improvement |
|---|---|---|---|---|
| 2025 | $25,274 | $2,463,434 | $434,724 | $2,028,710 |
| 2023 | $25,274 | $1,560,600 | $468,180 | $1,092,420 |
| 2022 | $19,202 | $1,530,000 | $459,000 | $1,071,000 |
| 2021 | $10,877 | $852,398 | $255,719 | $596,679 |
| 2020 | $10,676 | $843,658 | $253,097 | $590,561 |
| 2019 | $10,474 | $827,117 | $248,135 | $578,982 |
| 2018 | $10,559 | $810,900 | $243,270 | $567,630 |
| 2017 | $10,427 | $795,456 | $238,636 | $556,820 |
| 2016 | $9,793 | $749,000 | $225,000 | $524,000 |
| 2015 | $9,782 | $736,000 | $236,000 | $500,000 |
| 2014 | $7,362 | $567,000 | $170,000 | $397,000 |
Agents Affiliated with this Home
-

Seller's Agent in 2023
Reagan Richter
Compass
(310) 773-6995
1 in this area
73 Total Sales
-

Seller's Agent in 2021
Alice Reimann
Bennion Deville Homes
(760) 808-3780
1 in this area
14 Total Sales
-

Seller Co-Listing Agent in 2021
Sara Swanson
BD Homes-The Paul Kaplan Group
(760) 399-0706
1 in this area
83 Total Sales
-

Buyer's Agent in 2021
Sandi Geisler
Coldwell Banker Realty
(818) 314-1799
2 in this area
102 Total Sales
-
J
Seller's Agent in 2017
Jenell VanDenBos
Bennion Deville Homes
-
A
Buyer's Agent in 2017
Aneta Vuksanovic
Bennion Deville Homes
Map
Source: California Desert Association of REALTORS®
MLS Number: 21436586
APN: 630-023-007
- 73136 Shadow Mountain Dr
- 45740 Verba Santa Dr
- 45715 Verba Santa Dr
- 73300 Willow St
- 73297 Grapevine St
- 46375 Ryway Place Unit 2
- 73255 Shadow Mountain Dr
- 46395 Ryway Place Unit 9
- 73265 Shadow Mountain Dr
- 72948 Willow St
- 46177 Highway 74 Unit 11
- 72930 Willow St
- 73342 Bursera Way
- 46183 Highway 74 Unit 20
- 45451 Lupine Ln Unit 28
- 73197 Rod Laver Ln
- 73488 Shadow Mountain Dr
- 73233 Rod Laver Ln
- 46640 Amir Dr
- 73411 Bursera Way
