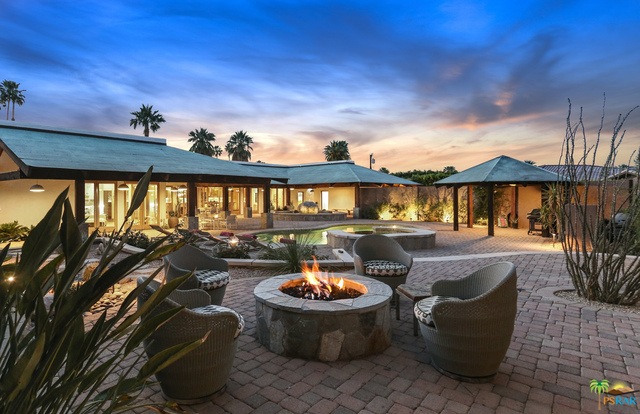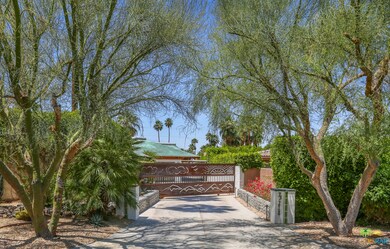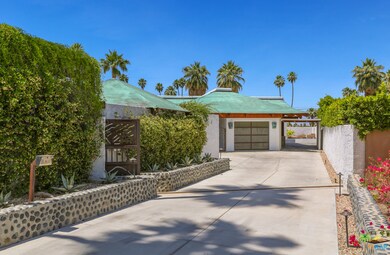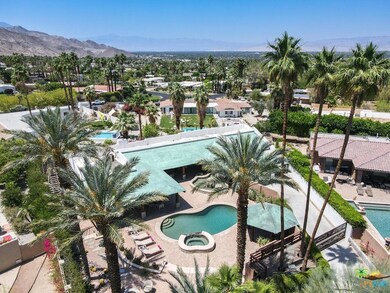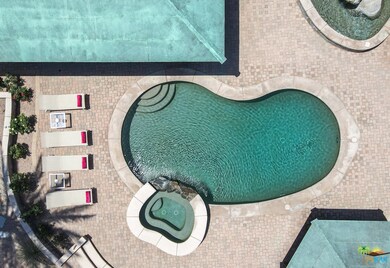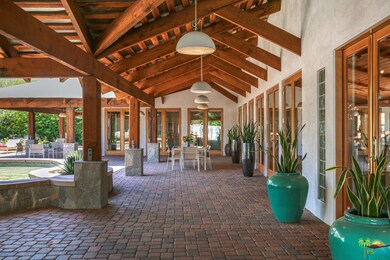
73218 Fiddleneck Ln Palm Desert, CA 92260
South Palm Desert NeighborhoodHighlights
- Garage Cooled
- Heated In Ground Pool
- Sauna
- Palm Desert High School Rated A
- Rooftop Deck
- Solar Power System
About This Home
As of May 2023Stunning, unique, architectural home in South Palm Desert. This home has an organic yet sophisticated sense of space and style. Natural elements are used throughout the home: wooden beams - trusses, copper countertops and baseboards, slate flooring throughout, glass-paneled wood-framed doors, water feature, lush landscapes, and citrus orchard. As you enter the courtyard, it feels like a private resort. There is a large saline pool, spa, water feature, fire pit, an extensive covered patio area the length of the home, and a stargazing observation deck. The interior features a caterers kitchen with high-end appliances, a walk-in pantry, multiple prep areas, and tons of storage. The great room features the dining and living areas with a river rock wall and gas fireplace. The primary bedroom has walls of glass to look onto the courtyard oasis, multiple closets, and a walk-in closet with built-ins. The primary bath has a jetted soaking tub, steam shower, and double sinks. The secondary bedroom is on the opposite side of the home, sharing a bath with double sinks, jetted tub, and a sauna/shower. The third bedroom/office has a cool convertible desk-murphy bed combo. The garage is currently a studio, with additional parking under a carport and the driveway. Thirty-Seven owned solar panels provide ample energy savings. This is truly a one-of-a-kind oasis.
Last Agent to Sell the Property
Coldwell Banker Residential Br License #01969639 Listed on: 05/13/2021

Home Details
Home Type
- Single Family
Est. Annual Taxes
- $25,274
Year Built
- Built in 1959
Lot Details
- 0.39 Acre Lot
- East Facing Home
- Fenced Yard
- Gated Home
- Wrought Iron Fence
- Block Wall Fence
- Drip System Landscaping
- Sprinklers Throughout Yard
- Property is zoned R120M
Parking
- 1 Car Garage
- 1 Carport Space
- Garage Cooled
- Converted Garage
- Garage Door Opener
- Driveway
- Automatic Gate
- Controlled Entrance
Property Views
- Pool
- Courtyard
Home Design
- Slab Foundation
- Copper Roof
- Foam Roof
- Stucco
Interior Spaces
- 2,850 Sq Ft Home
- 1-Story Property
- Open Floorplan
- Built-In Features
- Brick Wall or Ceiling
- Cathedral Ceiling
- Ceiling Fan
- Skylights
- Gas Fireplace
- Blinds
- French Doors
- Great Room with Fireplace
- Living Room with Fireplace
- Dining Area
- Sauna
- Slate Flooring
Kitchen
- Gourmet Kitchen
- Open to Family Room
- Walk-In Pantry
- Gas Oven
- Gas Cooktop
- Microwave
- Dishwasher
- Kitchen Island
- Disposal
Bedrooms and Bathrooms
- 3 Bedrooms
- Primary Bedroom Suite
- Walk-In Closet
- Dressing Area
- Jack-and-Jill Bathroom
- 2 Full Bathrooms
- Double Vanity
- Bidet
- Hydromassage or Jetted Bathtub
- Steam Shower
- Low Flow Shower
- Linen Closet In Bathroom
Laundry
- Laundry Room
- Dryer
- Washer
Home Security
- Alarm System
- Carbon Monoxide Detectors
- Fire and Smoke Detector
Pool
- Heated In Ground Pool
- Heated Spa
- In Ground Spa
- Gas Heated Pool
- Saltwater Pool
Outdoor Features
- Rooftop Deck
- Covered patio or porch
- Outdoor Gas Grill
Utilities
- Forced Air Zoned Heating and Cooling System
- Cooling System Powered By Gas
- Vented Exhaust Fan
- Heating System Uses Natural Gas
- 220 Volts
- Property is located within a water district
- Gas Water Heater
- Central Water Heater
- Water Purifier
Additional Features
- Solar Power System
- Ground Level Unit
Community Details
- No Home Owners Association
- Card or Code Access
Listing and Financial Details
- Assessor Parcel Number 630-023-007
Ownership History
Purchase Details
Home Financials for this Owner
Home Financials are based on the most recent Mortgage that was taken out on this home.Purchase Details
Home Financials for this Owner
Home Financials are based on the most recent Mortgage that was taken out on this home.Purchase Details
Purchase Details
Home Financials for this Owner
Home Financials are based on the most recent Mortgage that was taken out on this home.Purchase Details
Purchase Details
Home Financials for this Owner
Home Financials are based on the most recent Mortgage that was taken out on this home.Purchase Details
Purchase Details
Home Financials for this Owner
Home Financials are based on the most recent Mortgage that was taken out on this home.Purchase Details
Home Financials for this Owner
Home Financials are based on the most recent Mortgage that was taken out on this home.Similar Homes in the area
Home Values in the Area
Average Home Value in this Area
Purchase History
| Date | Type | Sale Price | Title Company |
|---|---|---|---|
| Grant Deed | $1,975,000 | None Listed On Document | |
| Grant Deed | $1,500,000 | Orange Coast Title | |
| Interfamily Deed Transfer | -- | None Available | |
| Grant Deed | $795,000 | Chicago Title Company | |
| Interfamily Deed Transfer | -- | None Available | |
| Grant Deed | $735,000 | Equity Title Co | |
| Interfamily Deed Transfer | -- | -- | |
| Grant Deed | $715,000 | Southland Title Corporation | |
| Interfamily Deed Transfer | -- | Chicago Title Co |
Mortgage History
| Date | Status | Loan Amount | Loan Type |
|---|---|---|---|
| Previous Owner | $573,850 | Unknown | |
| Previous Owner | $90,000 | Credit Line Revolving | |
| Previous Owner | $572,000 | New Conventional | |
| Previous Owner | $262,500 | Stand Alone First | |
| Previous Owner | $146,550 | Unknown |
Property History
| Date | Event | Price | Change | Sq Ft Price |
|---|---|---|---|---|
| 05/08/2023 05/08/23 | Sold | $1,975,000 | -1.0% | $693 / Sq Ft |
| 04/18/2023 04/18/23 | Pending | -- | -- | -- |
| 03/15/2023 03/15/23 | For Sale | $1,995,000 | +33.0% | $700 / Sq Ft |
| 06/14/2021 06/14/21 | Sold | $1,500,000 | 0.0% | $526 / Sq Ft |
| 05/19/2021 05/19/21 | Pending | -- | -- | -- |
| 05/13/2021 05/13/21 | For Sale | $1,500,000 | +88.7% | $526 / Sq Ft |
| 03/10/2017 03/10/17 | Sold | $795,000 | -5.9% | $279 / Sq Ft |
| 02/15/2017 02/15/17 | Pending | -- | -- | -- |
| 01/17/2017 01/17/17 | For Sale | $844,888 | 0.0% | $296 / Sq Ft |
| 01/13/2017 01/13/17 | Pending | -- | -- | -- |
| 12/27/2016 12/27/16 | Price Changed | $844,888 | +0.7% | $296 / Sq Ft |
| 10/19/2016 10/19/16 | Price Changed | $838,888 | 0.0% | $294 / Sq Ft |
| 10/07/2016 10/07/16 | For Sale | $839,000 | +14.1% | $294 / Sq Ft |
| 03/29/2012 03/29/12 | Sold | $735,000 | -2.0% | $258 / Sq Ft |
| 03/09/2012 03/09/12 | Pending | -- | -- | -- |
| 01/27/2012 01/27/12 | Price Changed | $749,900 | -2.0% | $263 / Sq Ft |
| 09/15/2011 09/15/11 | For Sale | $765,000 | -- | $268 / Sq Ft |
Tax History Compared to Growth
Tax History
| Year | Tax Paid | Tax Assessment Tax Assessment Total Assessment is a certain percentage of the fair market value that is determined by local assessors to be the total taxable value of land and additions on the property. | Land | Improvement |
|---|---|---|---|---|
| 2023 | $25,274 | $1,560,600 | $468,180 | $1,092,420 |
| 2022 | $19,202 | $1,530,000 | $459,000 | $1,071,000 |
| 2021 | $10,877 | $852,398 | $255,719 | $596,679 |
| 2020 | $10,676 | $843,658 | $253,097 | $590,561 |
| 2019 | $10,474 | $827,117 | $248,135 | $578,982 |
| 2018 | $10,559 | $810,900 | $243,270 | $567,630 |
| 2017 | $10,427 | $795,456 | $238,636 | $556,820 |
| 2016 | $9,793 | $749,000 | $225,000 | $524,000 |
| 2015 | $9,782 | $736,000 | $236,000 | $500,000 |
| 2014 | $7,362 | $567,000 | $170,000 | $397,000 |
Agents Affiliated with this Home
-
Reagan Richter

Seller's Agent in 2023
Reagan Richter
Compass
(310) 773-6995
1 in this area
69 Total Sales
-
Alice Reimann

Seller's Agent in 2021
Alice Reimann
Coldwell Banker Residential Br
(760) 808-3780
1 in this area
14 Total Sales
-
Sara Swanson

Seller Co-Listing Agent in 2021
Sara Swanson
BD Homes-The Paul Kaplan Group
(760) 399-0706
1 in this area
84 Total Sales
-
Sandi Geisler

Buyer's Agent in 2021
Sandi Geisler
Coldwell Banker Realty
(818) 314-1799
2 in this area
103 Total Sales
-
J
Seller's Agent in 2017
Jenell VanDenBos
Bennion Deville Homes
-
A
Buyer's Agent in 2017
Aneta Vuksanovic
Bennion Deville Homes
Map
Source: The MLS
MLS Number: 21-728420
APN: 630-023-007
- 46300 Desert Lily Dr
- 73136 Shadow Mountain Dr
- 46075 Verba Santa Dr
- 46030 Ocotillo Dr
- 46050 Ocotillo Dr
- 45715 Verba Santa Dr
- 45654 Verba Santa Dr
- 73306 Juniper St
- 73300 Willow St
- 45780 Ocotillo Dr
- 73297 Grapevine St
- 73180 Shadow Mountain Dr
- 46375 Ryway Place Unit 2
- 46395 Ryway Place Unit 9
- 73265 Shadow Mountain Dr
- 45565 Verba Santa Dr
- 45550 Ocotillo Dr Unit E
- 72948 Willow St
- 73345 Shadow Mountain Dr Unit 4
- 73369 Willow St
