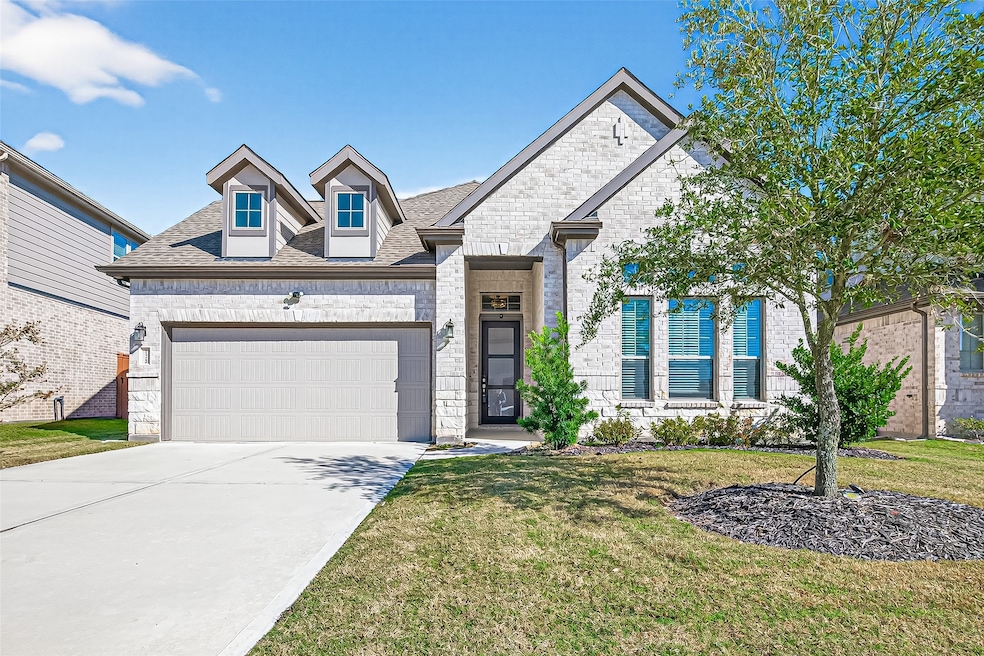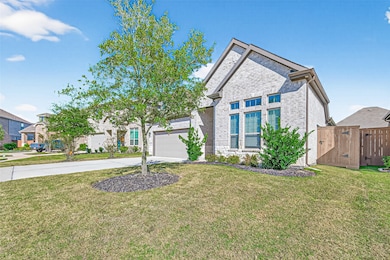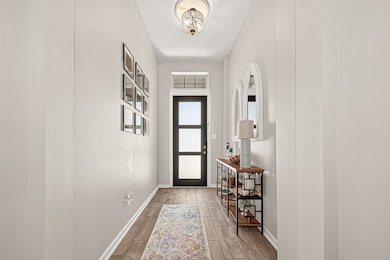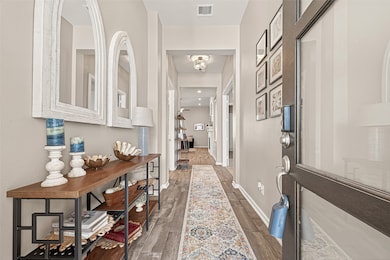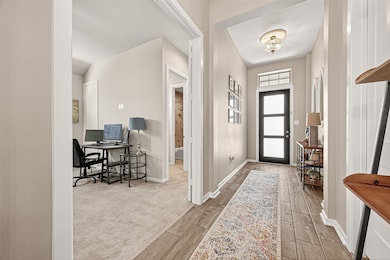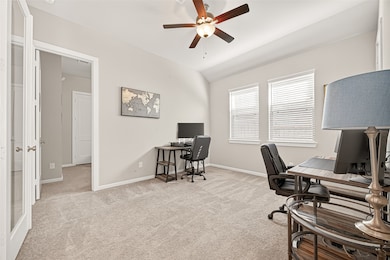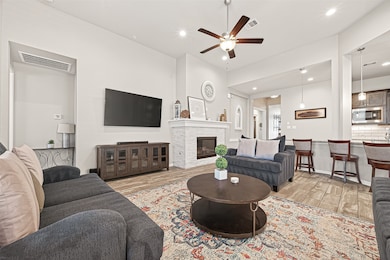7322 Cordgrass Prairie Ln Katy, TX 77493
Elyson NeighborhoodEstimated payment $3,413/month
Highlights
- Fitness Center
- ENERGY STAR Certified Homes
- Clubhouse
- Stockdick Junior High School Rated A
- Home Energy Rating Service (HERS) Rated Property
- Pond
About This Home
This beautifully designed 3-bedroom, 2-bath home with a flexible bonus space offers the perfect blend of sophistication and functionality. The flex room can easily serve as a dedicated home office, children’s playroom, or creative studio to fit your lifestyle. An open-concept layout that seamlessly connects the kitchen, breakfast area, and living room — creating the perfect setting for family gatherings and entertaining. The kitchen features charming window seating, abundant cabinetry, and overlooks the spacious living area with high ceilings and an abundance of natural sunlight. Retreat to the luxurious primary suite, complete with window seating and a spa-inspired bath showcasing a relaxing soaking tub, oversized walk-in shower, and dual vanities. Designed for both style and practicality, this home features four-sided brick construction and a gas outlet on the back patio — ready for your custom outdoor kitchen setup, perfect for weekend grilling or evening relaxation.
Listing Agent
Christopher Dynasty International Realty License #0673775 Listed on: 11/10/2025
Home Details
Home Type
- Single Family
Est. Annual Taxes
- $13,329
Year Built
- Built in 2021
HOA Fees
- $115 Monthly HOA Fees
Parking
- 2 Car Attached Garage
Home Design
- Traditional Architecture
- Brick Exterior Construction
- Slab Foundation
- Composition Roof
Interior Spaces
- 2,147 Sq Ft Home
- 1-Story Property
- High Ceiling
- Ceiling Fan
- Gas Log Fireplace
- Entrance Foyer
- Family Room Off Kitchen
- Home Office
- Utility Room
- Washer and Electric Dryer Hookup
- Fire and Smoke Detector
Kitchen
- Breakfast Area or Nook
- Breakfast Bar
- Walk-In Pantry
- Butlers Pantry
- Gas Oven
- Gas Range
- Microwave
- Dishwasher
- Kitchen Island
- Disposal
Flooring
- Carpet
- Tile
Bedrooms and Bathrooms
- 3 Bedrooms
- 2 Full Bathrooms
- Double Vanity
- Soaking Tub
- Separate Shower
Eco-Friendly Details
- Home Energy Rating Service (HERS) Rated Property
- ENERGY STAR Qualified Appliances
- ENERGY STAR Certified Homes
Schools
- Boudny Elementary School
- Nelson Junior High
- Freeman High School
Utilities
- Cooling System Powered By Gas
- Central Heating and Cooling System
- Heating System Uses Gas
Additional Features
- Pond
- 5,998 Sq Ft Lot
Community Details
Overview
- Association fees include clubhouse, common areas, ground maintenance, recreation facilities
- Crest Management Association, Phone Number (281) 579-0761
- Elyson Sec 30 Subdivision
Amenities
- Picnic Area
- Clubhouse
Recreation
- Tennis Courts
- Community Basketball Court
- Pickleball Courts
- Community Playground
- Fitness Center
- Community Pool
- Park
- Dog Park
- Trails
Security
- Security Guard
Map
Home Values in the Area
Average Home Value in this Area
Tax History
| Year | Tax Paid | Tax Assessment Tax Assessment Total Assessment is a certain percentage of the fair market value that is determined by local assessors to be the total taxable value of land and additions on the property. | Land | Improvement |
|---|---|---|---|---|
| 2025 | $11,456 | $419,711 | $81,621 | $338,090 |
| 2024 | $11,456 | $412,218 | $81,621 | $330,597 |
| 2023 | $11,456 | $464,024 | $81,621 | $382,403 |
| 2022 | $4,240 | $127,706 | $74,171 | $53,535 |
| 2021 | $1,464 | $41,880 | $41,880 | $0 |
Property History
| Date | Event | Price | List to Sale | Price per Sq Ft |
|---|---|---|---|---|
| 11/10/2025 11/10/25 | For Sale | $415,000 | -- | $193 / Sq Ft |
Purchase History
| Date | Type | Sale Price | Title Company |
|---|---|---|---|
| Special Warranty Deed | -- | None Listed On Document | |
| Special Warranty Deed | -- | None Listed On Document |
Mortgage History
| Date | Status | Loan Amount | Loan Type |
|---|---|---|---|
| Open | $377,132 | FHA |
Source: Houston Association of REALTORS®
MLS Number: 29854113
APN: 1418820010033
- 23923 Sage Row Ln
- 7227 Mayapple Grove Ln
- 23915 Cedar Glade Ln
- 7314 Kingbird Cove Ct
- 7227 Songlark Landing Ct
- 24006 Hawthorn Breeze Way
- 7218 Darting Plover Way
- 7011 Golden Groundsel Dr
- 24919 Hibiscus Garden Way
- 24003 Wheatgrass Grove Ln
- 23623 Bottlebrush Terrace Trail
- 7015 House Wren Ct
- 24107 Avocet Creek Rd
- 23611 Blackhaw Blossom Ln
- 25022 Skyline Prairie Ln
- 25122 Skyline Prairie Ln
- 25018 Skyline Prairie Ln
- Oberlin Plan at Elyson - 50' Traditional Homes Collection
- Bryn Plan at Elyson - 50' Traditional Homes Collection
- Suffolk Plan at Elyson - 50' Traditional Homes Collection
- 23922 Sage Row Ln
- 7314 Kingbird Cove Ct
- 23623 Bottlebrush Terrace Trail
- 23619 Bottlebrush Terrace Trail
- 23715 Fernbriar St
- 7310 Camden Crestwood Way
- 23611 Blackhaw Blossom Ln
- 7102 Grassland Vista Ln
- 24219 Tallgrass Meadow Trail
- 23903 Hartford Springs Trail
- 7655 Jerrara Heights Ln
- 7630 Meadow Mouse Ln
- 24303 Tallgrass Meadow Trail
- 7659 Green Bulrush Way
- 24114 Blooming Daisy Cir
- 24110 Blooming Daisy Cir
- 7831 Swooping Swallow Ln
- 24439 Junegrass Bend Rd
- 7614 Blue Finch Ln
- 24430 Piney Harbor Ln
