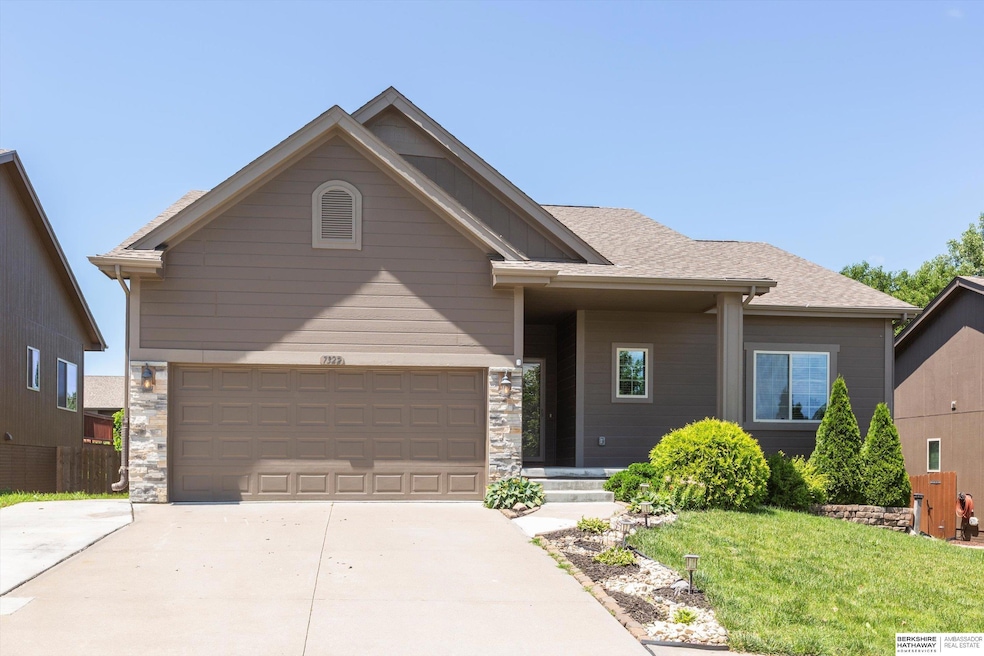
Estimated payment $2,439/month
Highlights
- Popular Property
- Ranch Style House
- Walk-In Closet
- Deck
- 2 Car Attached Garage
- Forced Air Heating and Cooling System
About This Home
Welcome to this beautifully maintained 4-bedroom, 3-bath ranch-style home that backs to trees nestled in the sought-after Wood Valley neighborhood. This spacious residence features an open floor plan perfect for entertaining and everyday living, with seamless flow between the living, dining, and kitchen areas. The primary suite offers a private retreat with a generous walk-in closet and a luxurious en-suite bathroom. Two additional main-floor bedrooms provide ample space for family or guests. The fully finished walkout basement expands your living space with a large recreation area, a wet bar, a fourth bedroom, and a 3/4 bathroom—ideal for hosting or creating a private guest suite. Enjoy the outdoors in the expansive, fully fenced backyard—perfect for pets, kids, and backyard gatherings. With its thoughtful layout and prime location, this home combines comfort, space, and convenience in one exceptional package. Ask about the VA Assumable 2.65% loan!
Open House Schedule
-
Sunday, August 17, 20251:00 to 3:00 pm8/17/2025 1:00:00 PM +00:008/17/2025 3:00:00 PM +00:00Add to Calendar
Home Details
Home Type
- Single Family
Est. Annual Taxes
- $4,955
Year Built
- Built in 2017
Lot Details
- 6,534 Sq Ft Lot
- Lot Dimensions are 57 x 121
- Wood Fence
HOA Fees
- $13 Monthly HOA Fees
Parking
- 2 Car Attached Garage
Home Design
- Ranch Style House
- Composition Roof
- Concrete Perimeter Foundation
Interior Spaces
- Ceiling Fan
- Living Room with Fireplace
- Wall to Wall Carpet
- Walk-Out Basement
Bedrooms and Bathrooms
- 4 Bedrooms
- Walk-In Closet
Schools
- Saddlebrook Elementary School
- Alfonza W. Davis Middle School
- Westview High School
Additional Features
- Deck
- Forced Air Heating and Cooling System
Community Details
- Wood Valley Subdivision
Listing and Financial Details
- Assessor Parcel Number 2505006009
Map
Home Values in the Area
Average Home Value in this Area
Tax History
| Year | Tax Paid | Tax Assessment Tax Assessment Total Assessment is a certain percentage of the fair market value that is determined by local assessors to be the total taxable value of land and additions on the property. | Land | Improvement |
|---|---|---|---|---|
| 2023 | $6,356 | $283,900 | $25,000 | $258,900 |
| 2022 | $5,748 | $238,700 | $25,000 | $213,700 |
| 2021 | $5,870 | $238,700 | $25,000 | $213,700 |
| 2020 | $5,461 | $219,400 | $25,000 | $194,400 |
| 2019 | $4,731 | $190,700 | $25,000 | $165,700 |
| 2018 | $4,931 | $190,700 | $25,000 | $165,700 |
| 2017 | $576 | $21,800 | $21,800 | $0 |
| 2016 | $559 | $21,000 | $21,000 | $0 |
Property History
| Date | Event | Price | Change | Sq Ft Price |
|---|---|---|---|---|
| 08/14/2025 08/14/25 | For Sale | $369,500 | -- | $134 / Sq Ft |
Purchase History
| Date | Type | Sale Price | Title Company |
|---|---|---|---|
| Warranty Deed | $218,000 | None Available |
Mortgage History
| Date | Status | Loan Amount | Loan Type |
|---|---|---|---|
| Open | $215,746 | VA | |
| Closed | $217,900 | VA |
Similar Homes in the area
Source: Great Plains Regional MLS
MLS Number: 22523053
APN: 0500-6009-25
- 13942 Wyoming St
- 14210 Potter Pkwy
- 7203 N 139th St
- 14205 Vane St
- 7022 N 138th Avenue Cir
- 7240 N 144th St
- 13626 Whitmore St
- 13622 Whitmore St
- 13618 Whitmore St
- 13614 Whitmore St
- 14283 Martin St
- 13610 Whitmore St
- 13623 Whitmore St
- 13619 Whitmore St
- 14455 Vane St
- 13611 Whitmore St
- 6709 N 142nd St
- 14430 Read St
- 13521 Whitmore St
- 14480 Potter St
- 6610 N 155th Ct
- 5502 N 133rd Plaza
- 5144 N 144th Ct
- 12070 Kimball Plaza
- 13302 Larimore Ave
- 15840 Clay Place
- 4804 N 133rd St
- 5113 N 158th Ave
- 4345 N 126th Ct
- 15702 Fowler Plaza
- 13915 Manderson Plaza
- 14949 Manderson Plaza
- 11851 Roanoke Blvd
- 15450 Ruggles St
- 3904 N 153rd Ct
- 16925 Jardine Plaza
- 6510 N 107th Plaza
- 5515 N Hws Cleveland Blvd
- 10901 Jaynes Plaza
- 10535 Ellison Plaza






