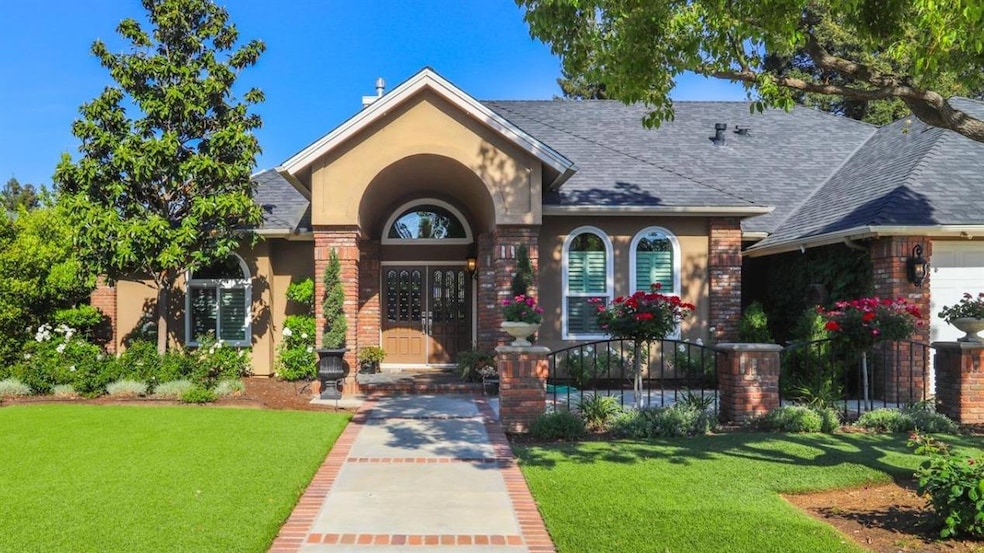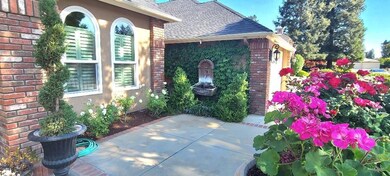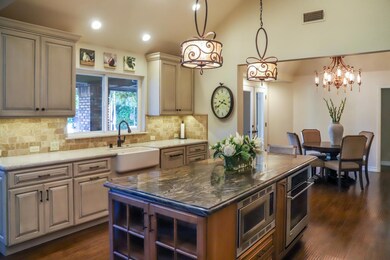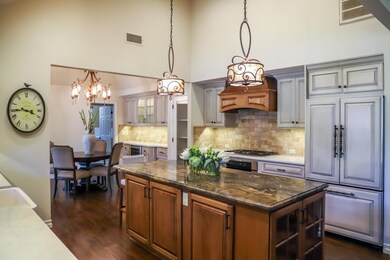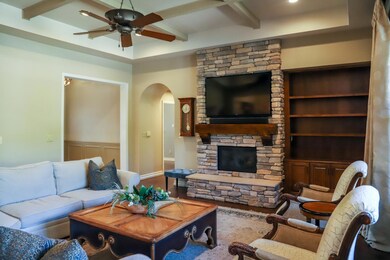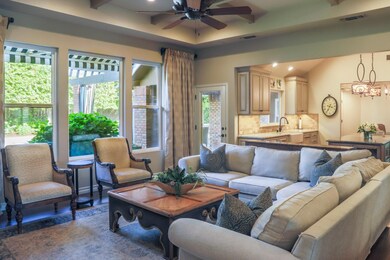
7322 N Geraldine Ave Fresno, CA 93711
Bullard NeighborhoodHighlights
- Pebble Pool Finish
- Wine Refrigerator
- Covered patio or porch
- Nelson Elementary School Rated A-
- Mature Landscaping
- Formal Dining Room
About This Home
As of June 2025Beautiful Custom Home in Prime NW Fresno cul-de-sac neighborhood. The front courtyard w/decorative water feature welcomes you before even entering the home. Fantastic open floor plan with large windows looking out to the backyard. Great room boasts a coffered ceiling & rock fireplace. Elegant dining room with built-in glass cabinets, recessed ceiling and can lighting. Gourmet Kitchen offers granite slab countertops, large island, gas cooktop, stainless appliances and decorative light fixtures. Not to mention the built-in refrigerator and wine cooler. Off the kitchen, you will find a private 4th bedroom & bathroom, perfect for overnight guests or extended families. You'll love the primary bdrm featuring a large soaking tub and exquisite tiled walls. Bedroom has French doors leading out to the stunningly gorgeous backyard, lush with natural privacy. Pergola is ideal for outdoor dining and entertaining. Jump right into summer in your very own pebble Tec pool. There is even a built-in bbq with cobblestone sitting area & firepit. Or just spend a quiet morning relaxing on the daybed. Plantation shutters & ceiling fans throughout, plus a whole-house fan for quick and efficient cooling. Owned Solar. Spacious 3-car garage, storage cabinets and accessible attic access. Conveniently close to great shopping, restaurants and Clovis Schools. This truly is a Rare Opportunity to purchase an exquisite home in one of the most desirable neighborhoods in town! **Enjoy a 360 tour of this home**
Last Agent to Sell the Property
Realty Concepts, Ltd. - Fresno License #01349607 Listed on: 05/02/2025

Home Details
Home Type
- Single Family
Est. Annual Taxes
- $5,298
Year Built
- Built in 1988
Lot Details
- 9,676 Sq Ft Lot
- Lot Dimensions are 82x118
- Mature Landscaping
- Front and Back Yard Sprinklers
- Property is zoned RS4
Parking
- Automatic Garage Door Opener
Home Design
- Concrete Foundation
- Composition Roof
- Stucco
Interior Spaces
- 2,430 Sq Ft Home
- 1-Story Property
- Whole House Fan
- Self Contained Fireplace Unit Or Insert
- Formal Dining Room
- Laundry in unit
Kitchen
- Microwave
- Dishwasher
- Wine Refrigerator
- Disposal
Flooring
- Tile
- Vinyl
Bedrooms and Bathrooms
- 4 Bedrooms
- 3 Bathrooms
- Bathtub
- Separate Shower
Pool
- Pebble Pool Finish
- In Ground Pool
Additional Features
- Covered patio or porch
- Central Heating and Cooling System
Ownership History
Purchase Details
Home Financials for this Owner
Home Financials are based on the most recent Mortgage that was taken out on this home.Purchase Details
Purchase Details
Home Financials for this Owner
Home Financials are based on the most recent Mortgage that was taken out on this home.Purchase Details
Home Financials for this Owner
Home Financials are based on the most recent Mortgage that was taken out on this home.Similar Homes in Fresno, CA
Home Values in the Area
Average Home Value in this Area
Purchase History
| Date | Type | Sale Price | Title Company |
|---|---|---|---|
| Grant Deed | $825,000 | Stewart Title Of California | |
| Interfamily Deed Transfer | -- | None Available | |
| Grant Deed | $300,000 | Fidelity National Title Co | |
| Grant Deed | $245,000 | American Title Company |
Mortgage History
| Date | Status | Loan Amount | Loan Type |
|---|---|---|---|
| Open | $660,000 | New Conventional | |
| Previous Owner | $278,000 | New Conventional | |
| Previous Owner | $280,000 | New Conventional | |
| Previous Owner | $268,000 | Unknown | |
| Previous Owner | $205,350 | Fannie Mae Freddie Mac | |
| Previous Owner | $154,600 | Credit Line Revolving | |
| Previous Owner | $57,400 | Credit Line Revolving | |
| Previous Owner | $205,550 | Unknown | |
| Previous Owner | $199,900 | No Value Available | |
| Previous Owner | $196,000 | No Value Available |
Property History
| Date | Event | Price | Change | Sq Ft Price |
|---|---|---|---|---|
| 06/10/2025 06/10/25 | Sold | $825,000 | 0.0% | $340 / Sq Ft |
| 05/10/2025 05/10/25 | Pending | -- | -- | -- |
| 05/02/2025 05/02/25 | For Sale | $825,000 | -- | $340 / Sq Ft |
Tax History Compared to Growth
Tax History
| Year | Tax Paid | Tax Assessment Tax Assessment Total Assessment is a certain percentage of the fair market value that is determined by local assessors to be the total taxable value of land and additions on the property. | Land | Improvement |
|---|---|---|---|---|
| 2023 | $5,298 | $425,250 | $116,426 | $308,824 |
| 2022 | $5,118 | $416,913 | $114,144 | $302,769 |
| 2021 | $4,969 | $408,739 | $111,906 | $296,833 |
| 2020 | $5,061 | $404,549 | $110,759 | $293,790 |
| 2019 | $4,965 | $396,618 | $108,588 | $288,030 |
| 2018 | $4,860 | $388,842 | $106,459 | $282,383 |
| 2017 | $4,624 | $381,219 | $104,372 | $276,847 |
| 2016 | $4,469 | $373,745 | $102,326 | $271,419 |
| 2015 | $4,401 | $368,132 | $100,789 | $267,343 |
| 2014 | $4,316 | $360,922 | $98,815 | $262,107 |
Agents Affiliated with this Home
-
Joel Mazmanian

Seller's Agent in 2025
Joel Mazmanian
Realty Concepts, Ltd. - Fresno
(559) 213-7557
17 in this area
93 Total Sales
-
Cody Bennett

Buyer's Agent in 2025
Cody Bennett
London Properties, Ltd.
(559) 917-2741
1 in this area
6 Total Sales
Map
Source: Fresno MLS
MLS Number: 629651
APN: 405-465-03S
- 7355 N Pacific Ave
- 1450 W Chennault Ave
- 1424 W Chennault Ave
- 7093 N Teilman Ave Unit 102
- 1517 W Fir Ave
- 7015 N Teilman Ave Unit 102
- 1409 W Big Sandy Rd
- 7166 N Fruit Ave Unit 154
- 7166 N Fruit Ave Unit 160
- 7166 N Fruit Ave
- 7166 N Fruit Ave Unit 126
- 7095 N Warren Ave
- 7379 N Adoline Ave
- 2210 W Spruce Ave
- 7352 N Adoline Ave
- 2352 W Loma Linda Ave
- 6602 N West Ave
- 6569 N Teilman Ave
- 6541 N Teilman Ave
- 2589 W Lake van Ness Cir
