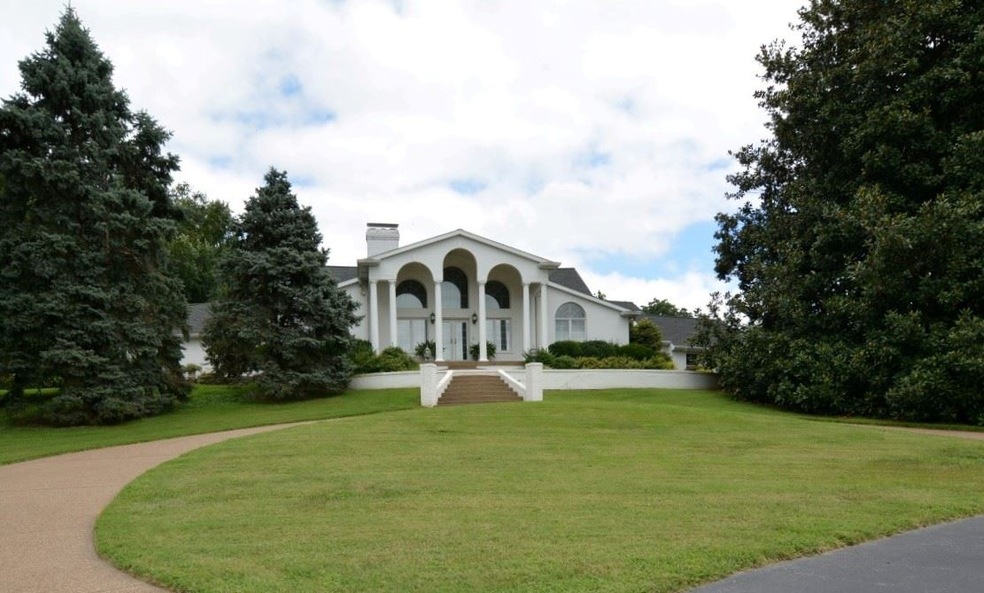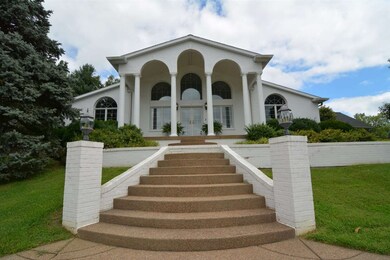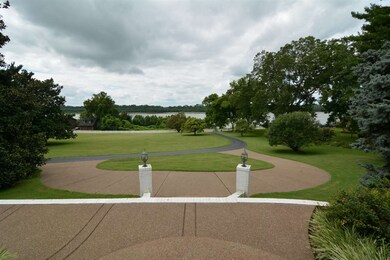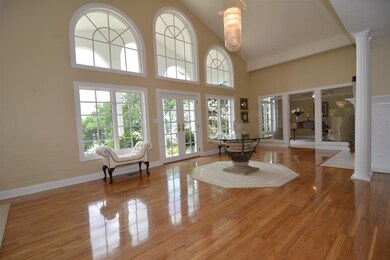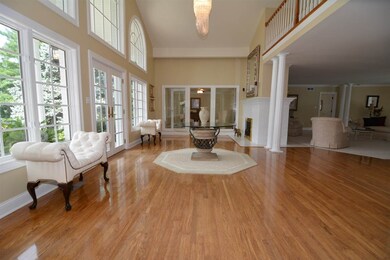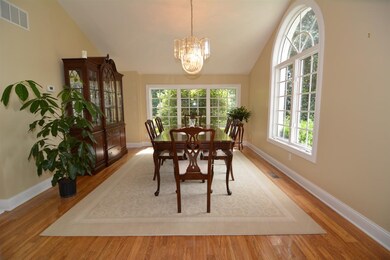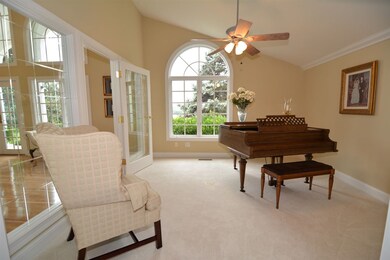
7322 State Route 662 E Newburgh, IN 47630
Highlights
- 100 Feet of Waterfront
- In Ground Pool
- 2.93 Acre Lot
- Newburgh Elementary School Rated A-
- Primary Bedroom Suite
- Open Floorplan
About This Home
As of September 2020Sensational River View Estate. This fantastic property has it all. Gorgeous home with views of river and gardens, nearly 3 acres in downtown Newburgh area, pool and pool house party room, efficiency apartment, work out room, 2 garages. Pull in the circular drive to the beautiful white house on the hill. Covered front porch leads in to foyer with fireplace, wood flooring and 2 story windows overlooking riverfront. Music room/living room with glass walls and french doors. Formal dining room in front with views of side garden area and river. Great room with fireplace and triple full length windows and door leading to patio and pool area. Large eat in kitchen has island, built in china cabinet, bay window with bench overlooking pool. Enormous master suite with multiple closets and doors leading to both private patio in front with river view and back pool patio. Sun room off kitchen leads to front or back yard and connects with first garage. Separate pool house with party room that includes a pool table. Efficiency apartment above it. Exercise room or office above second garage. The back yard is lovely and private and has been extensively landscaped. Multiple places to sit and enjoy nature and great views from inside house. An extensive list of improvements and maintenance items that have been completed are available upon request and include newer roof with lifetime warranty. 2-10 Home Warranty included.
Home Details
Home Type
- Single Family
Est. Annual Taxes
- $7,648
Year Built
- Built in 1950
Lot Details
- 2.93 Acre Lot
- 100 Feet of Waterfront
- River Front
- Backs to Open Ground
- Split Rail Fence
- Vinyl Fence
Parking
- 4 Car Attached Garage
- Heated Garage
- Garage Door Opener
- Driveway
Home Design
- Traditional Architecture
- Brick Exterior Construction
- Poured Concrete
- Asphalt Roof
- Vinyl Construction Material
Interior Spaces
- 1.5-Story Property
- Open Floorplan
- Built-in Bookshelves
- Built-In Features
- Cathedral Ceiling
- Ceiling Fan
- Gas Log Fireplace
- Entrance Foyer
- Living Room with Fireplace
- Formal Dining Room
- Utility Room in Garage
- Washer and Electric Dryer Hookup
- Water Views
- Storage In Attic
- Home Security System
Kitchen
- Kitchenette
- Eat-In Kitchen
- Breakfast Bar
- Kitchen Island
- Solid Surface Countertops
- Utility Sink
- Disposal
Flooring
- Wood
- Carpet
- Tile
Bedrooms and Bathrooms
- 5 Bedrooms
- Primary Bedroom Suite
- Walk-In Closet
- In-Law or Guest Suite
- Double Vanity
- Whirlpool Bathtub
Partially Finished Basement
- Sump Pump
- Block Basement Construction
Outdoor Features
- In Ground Pool
- Balcony
- Covered Deck
- Covered patio or porch
Location
- Suburban Location
Utilities
- Forced Air Heating and Cooling System
- Heating System Uses Gas
- The river is a source of water for the property
- Septic System
- Cable TV Available
Community Details
- Community Pool
Listing and Financial Details
- Home warranty included in the sale of the property
- Assessor Parcel Number 87-15-02-400-027.000-019
Ownership History
Purchase Details
Home Financials for this Owner
Home Financials are based on the most recent Mortgage that was taken out on this home.Similar Homes in Newburgh, IN
Home Values in the Area
Average Home Value in this Area
Purchase History
| Date | Type | Sale Price | Title Company |
|---|---|---|---|
| Warranty Deed | -- | None Available |
Mortgage History
| Date | Status | Loan Amount | Loan Type |
|---|---|---|---|
| Open | $855,000 | New Conventional | |
| Previous Owner | $292,970 | Credit Line Revolving | |
| Previous Owner | $607,500 | New Conventional | |
| Previous Owner | $281,000 | New Conventional |
Property History
| Date | Event | Price | Change | Sq Ft Price |
|---|---|---|---|---|
| 09/01/2020 09/01/20 | Sold | $950,000 | -5.0% | $117 / Sq Ft |
| 07/10/2020 07/10/20 | Pending | -- | -- | -- |
| 07/06/2020 07/06/20 | For Sale | $999,900 | +48.1% | $123 / Sq Ft |
| 10/07/2016 10/07/16 | Sold | $675,000 | 0.0% | $86 / Sq Ft |
| 08/28/2016 08/28/16 | Pending | -- | -- | -- |
| 08/12/2016 08/12/16 | For Sale | $675,000 | -- | $86 / Sq Ft |
Tax History Compared to Growth
Tax History
| Year | Tax Paid | Tax Assessment Tax Assessment Total Assessment is a certain percentage of the fair market value that is determined by local assessors to be the total taxable value of land and additions on the property. | Land | Improvement |
|---|---|---|---|---|
| 2024 | $52 | $3,600 | $3,600 | $0 |
| 2023 | $54 | $3,600 | $3,600 | $0 |
| 2022 | $53 | $3,600 | $3,600 | $0 |
| 2021 | $49 | $3,100 | $3,100 | $0 |
| 2020 | $29 | $1,800 | $1,800 | $0 |
| 2019 | $29 | $1,800 | $1,800 | $0 |
| 2018 | $29 | $1,800 | $1,800 | $0 |
| 2017 | $28 | $1,800 | $1,800 | $0 |
| 2016 | $28 | $1,800 | $1,800 | $0 |
| 2014 | $27 | $1,800 | $1,800 | $0 |
| 2013 | $27 | $1,800 | $1,800 | $0 |
Agents Affiliated with this Home
-
Janice Miller

Seller's Agent in 2020
Janice Miller
ERA FIRST ADVANTAGE REALTY, INC
(812) 453-0779
233 in this area
820 Total Sales
-
Steven Dossett

Buyer's Agent in 2020
Steven Dossett
F.C. TUCKER EMGE
(812) 449-9222
15 in this area
146 Total Sales
-
Carson Lowry

Seller's Agent in 2016
Carson Lowry
RE/MAX
(812) 305-4663
56 in this area
512 Total Sales
Map
Source: Indiana Regional MLS
MLS Number: 201637810
APN: 87-15-02-400-027.000-019
- 7266 Lakevale Dr
- 623 Forest Park Dr
- 6488 Pebble Point Ct
- 624 Forest Park Dr
- 6444 Pebble Point Ct
- 713 Carole Place
- 709 Forest Park Dr
- 6202 Pembrooke Dr
- 6855 Pleasant Valley Ct
- 1 Hillside Trail
- 6722 Muirfield Ct
- 5582 Hillside Trail
- 5597 Autumn Ridge Dr
- 7555 Upper Meadow Rd
- 210 E Main St
- Off S 66
- 101 E Jennings St Unit E
- State Rd 66 Hwy
- 6788 Sharon Rd
- 110 Monroe St
