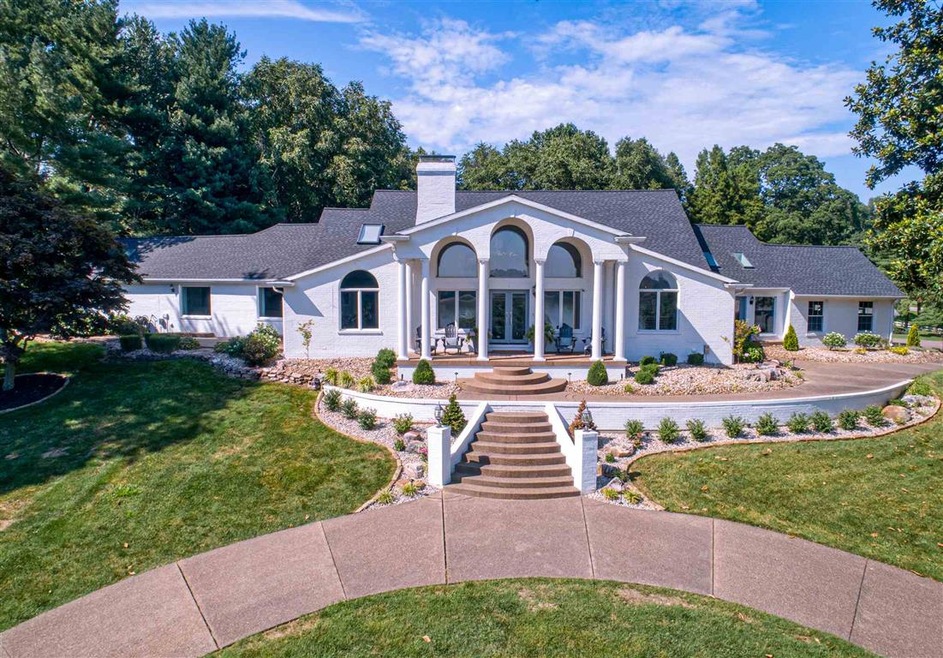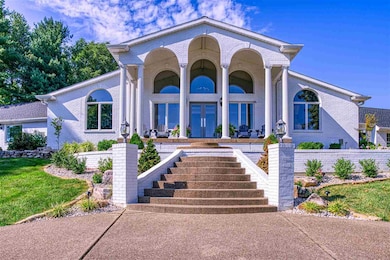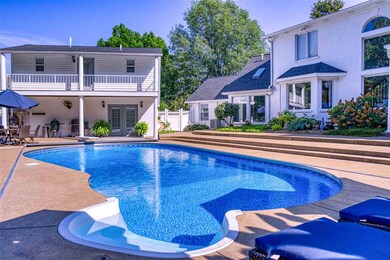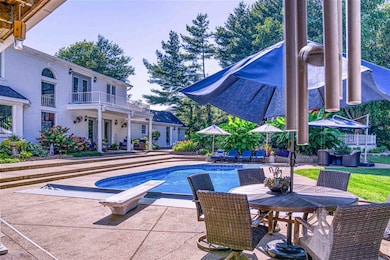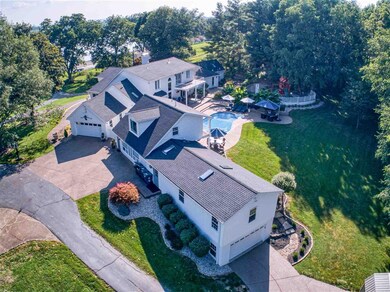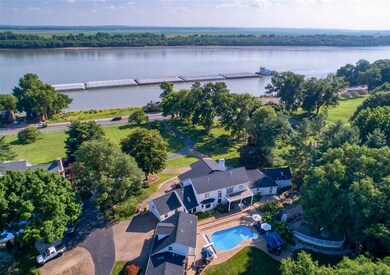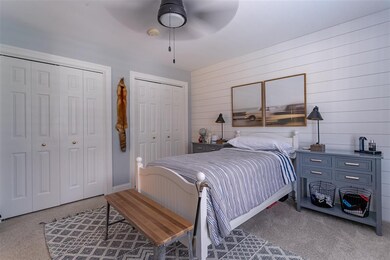
7322 State Route 662 E Newburgh, IN 47630
Highlights
- 95 Feet of Waterfront
- In Ground Pool
- 2.93 Acre Lot
- Newburgh Elementary School Rated A-
- Primary Bedroom Suite
- Open Floorplan
About This Home
As of September 2020Words alone will not begin to describe this riverfront property. Located along the Ohio River and the French Island Trail, this is truly a grand estate. Situated high on a hill which allows for an unobstructed view of the barges floating down the river while enjoying sunsets and sunrises from the front porch. The long driveway circles around in front of the home leading to the magnificent 2 story entry. The main floor offers a dining room, office, sitting area, huge great room, kitchen, breakfast nook, powder room, multi-purpose room, attached garage and brand new redesigned master suite. Upstairs you will find 3 bedrooms, 2 full baths and a loft area. The finished basement offers a rec room, large laundry with walk-in closet and storm shelter. This almost 3 acre property with a beautiful pool also has a 2 story pool house. The main floor has a large gathering room with a laundry area and full bath. The upper level has an efficiency apartment with kitchen, full bath and sleeping area. The pool house offers a space currently used for a home gym along with a garage to accommodate 2+ Vehicles. A new play set and utility shed are also found on the grounds. Full list of updates and features can be acquired upon request.
Home Details
Home Type
- Single Family
Est. Annual Taxes
- $8,266
Year Built
- Built in 1950
Lot Details
- 2.93 Acre Lot
- Lot Dimensions are 163x740
- 95 Feet of Waterfront
- River Front
- Backs to Open Ground
- Landscaped
Parking
- 4 Car Attached Garage
- Driveway
Home Design
- Traditional Architecture
- Brick Exterior Construction
- Poured Concrete
- Shingle Roof
Interior Spaces
- 1.5-Story Property
- Open Floorplan
- Built-in Bookshelves
- Crown Molding
- Tray Ceiling
- Cathedral Ceiling
- Entrance Foyer
- Living Room with Fireplace
- Formal Dining Room
- Water Views
- Pull Down Stairs to Attic
- Fire and Smoke Detector
- Partially Finished Basement
Kitchen
- Eat-In Kitchen
- Breakfast Bar
- Kitchen Island
- Solid Surface Countertops
- Utility Sink
- Disposal
Flooring
- Wood
- Carpet
- Stone
- Tile
Bedrooms and Bathrooms
- 4 Bedrooms
- Primary Bedroom Suite
- Walk-In Closet
- In-Law or Guest Suite
- Bathtub With Separate Shower Stall
Outdoor Features
- In Ground Pool
- Patio
- Porch
Location
- Suburban Location
Schools
- Newburgh Elementary School
- Castle South Middle School
- Castle High School
Utilities
- Forced Air Heating and Cooling System
- Heating System Uses Gas
- Smart Home Wiring
- The river is a source of water for the property
- Septic System
Community Details
- Community Pool
Listing and Financial Details
- Home warranty included in the sale of the property
- Assessor Parcel Number 87-15-02-400-028.000-019
Ownership History
Purchase Details
Home Financials for this Owner
Home Financials are based on the most recent Mortgage that was taken out on this home.Similar Homes in Newburgh, IN
Home Values in the Area
Average Home Value in this Area
Purchase History
| Date | Type | Sale Price | Title Company |
|---|---|---|---|
| Warranty Deed | -- | None Available |
Mortgage History
| Date | Status | Loan Amount | Loan Type |
|---|---|---|---|
| Open | $855,000 | New Conventional | |
| Previous Owner | $292,970 | Credit Line Revolving | |
| Previous Owner | $607,500 | New Conventional | |
| Previous Owner | $281,000 | New Conventional |
Property History
| Date | Event | Price | Change | Sq Ft Price |
|---|---|---|---|---|
| 09/01/2020 09/01/20 | Sold | $950,000 | -5.0% | $117 / Sq Ft |
| 07/10/2020 07/10/20 | Pending | -- | -- | -- |
| 07/06/2020 07/06/20 | For Sale | $999,900 | +48.1% | $123 / Sq Ft |
| 10/07/2016 10/07/16 | Sold | $675,000 | 0.0% | $86 / Sq Ft |
| 08/28/2016 08/28/16 | Pending | -- | -- | -- |
| 08/12/2016 08/12/16 | For Sale | $675,000 | -- | $86 / Sq Ft |
Tax History Compared to Growth
Tax History
| Year | Tax Paid | Tax Assessment Tax Assessment Total Assessment is a certain percentage of the fair market value that is determined by local assessors to be the total taxable value of land and additions on the property. | Land | Improvement |
|---|---|---|---|---|
| 2024 | $52 | $3,600 | $3,600 | $0 |
| 2023 | $54 | $3,600 | $3,600 | $0 |
| 2022 | $53 | $3,600 | $3,600 | $0 |
| 2021 | $49 | $3,100 | $3,100 | $0 |
| 2020 | $29 | $1,800 | $1,800 | $0 |
| 2019 | $29 | $1,800 | $1,800 | $0 |
| 2018 | $29 | $1,800 | $1,800 | $0 |
| 2017 | $28 | $1,800 | $1,800 | $0 |
| 2016 | $28 | $1,800 | $1,800 | $0 |
| 2014 | $27 | $1,800 | $1,800 | $0 |
| 2013 | $27 | $1,800 | $1,800 | $0 |
Agents Affiliated with this Home
-
Janice Miller

Seller's Agent in 2020
Janice Miller
ERA FIRST ADVANTAGE REALTY, INC
(812) 453-0779
232 in this area
817 Total Sales
-
Steven Dossett

Buyer's Agent in 2020
Steven Dossett
F.C. TUCKER EMGE
(812) 449-9222
15 in this area
147 Total Sales
-
Carson Lowry

Seller's Agent in 2016
Carson Lowry
RE/MAX
(812) 305-4663
55 in this area
512 Total Sales
Map
Source: Indiana Regional MLS
MLS Number: 202026046
APN: 87-15-02-400-027.000-019
- 7266 Lakevale Dr
- 623 Forest Park Dr
- 6488 Pebble Point Ct
- 624 Forest Park Dr
- 6444 Pebble Point Ct
- 713 Carole Place
- 709 Forest Park Dr
- 6202 Pembrooke Dr
- 6855 Pleasant Valley Ct
- 1 Hillside Trail
- 6722 Muirfield Ct
- 5582 Hillside Trail
- 5597 Autumn Ridge Dr
- 7555 Upper Meadow Rd
- 210 E Main St
- Off S 66
- 101 E Jennings St Unit E
- State Rd 66 Hwy
- 6788 Sharon Rd
- 110 Monroe St
