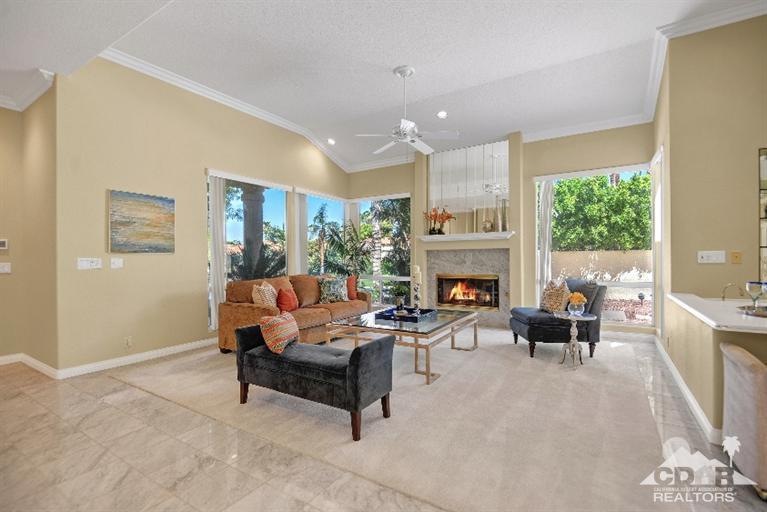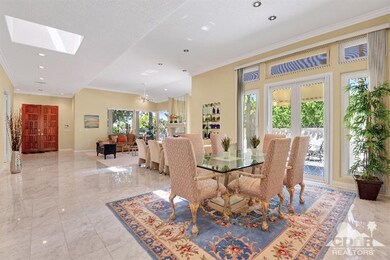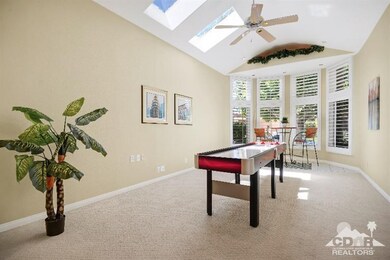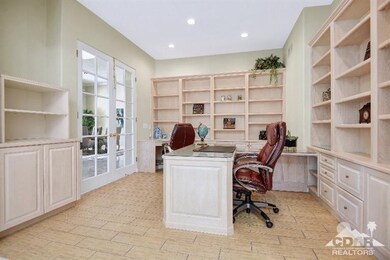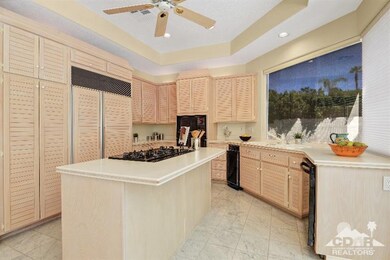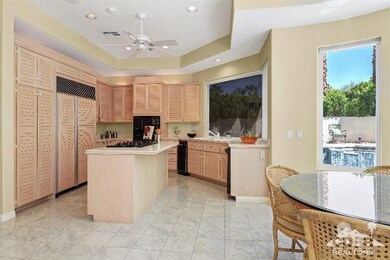
73229 Segura Ct Palm Desert, CA 92260
Estimated Value: $1,314,000 - $1,630,000
Highlights
- Pool House
- Primary Bedroom Suite
- Open Floorplan
- Palm Desert High School Rated A
- Gated Community
- Mountain View
About This Home
As of September 2015This bright and spacious home is on a large corner lot. It has 3 bedrooms +office/bonus room and 5.5 baths. It's an open floor plan with formal living room, sit down bar & formal dining area. Offering a gourmet kitchen with breakfast nook, center island and built in appliances. Separate family room off of the kitchen is a great place to hang out. Speaking of hang outs, this home's game room is the place to relax and have some fun. A large master suite with sitting area, fireplace, 2 walk in closets and a his/hers bathrooms (one with steam shower) is the perfect retreat. Enjoy your own private pool & spa w/south facing patio, lush landscaping and outdoor kitchen, shower and bath. Even the garage is large with built in storage and epoxy floors. This home feels like an estate and is ready for family, fun and happy memories. Centrally located, Monterra is a small guard gated development in beautiful South Palm Desert with low HOA fees. Priced right and move in ready.
Last Listed By
Joan Hobin
Berkshire Hathaway HomeServices California Properties Listed on: 08/07/2015
Home Details
Home Type
- Single Family
Est. Annual Taxes
- $10,709
Year Built
- Built in 1989
Lot Details
- 0.28 Acre Lot
- Home has North and South Exposure
- Block Wall Fence
- Corner Lot
- Sprinkler System
HOA Fees
- $240 Monthly HOA Fees
Parking
- 3 Car Attached Garage
Interior Spaces
- 3,465 Sq Ft Home
- 2-Story Property
- Open Floorplan
- Wired For Sound
- Built-In Features
- Bar
- Dry Bar
- Crown Molding
- High Ceiling
- Skylights
- Recessed Lighting
- Gas Log Fireplace
- Awning
- Blinds
- Double Door Entry
- French Doors
- Family Room
- Living Room with Fireplace
- Dining Room
- Den
- Bonus Room
- Mountain Views
Kitchen
- Breakfast Area or Nook
- Dishwasher
- Disposal
Flooring
- Wood
- Carpet
- Tile
Bedrooms and Bathrooms
- 3 Bedrooms
- Retreat
- Fireplace in Primary Bedroom
- Primary Bedroom Suite
Laundry
- Laundry Room
- Dryer
- Washer
Pool
- Pool House
- Heated In Ground Pool
- In Ground Spa
- Outdoor Pool
Utilities
- Water Softener
- Cable TV Available
Additional Features
- Built-In Barbecue
- Ground Level
Listing and Financial Details
- Assessor Parcel Number 655030033
Community Details
Overview
- Monterra Subdivision
Amenities
- Billiard Room
Security
- Controlled Access
- Gated Community
Ownership History
Purchase Details
Home Financials for this Owner
Home Financials are based on the most recent Mortgage that was taken out on this home.Purchase Details
Purchase Details
Home Financials for this Owner
Home Financials are based on the most recent Mortgage that was taken out on this home.Similar Homes in Palm Desert, CA
Home Values in the Area
Average Home Value in this Area
Purchase History
| Date | Buyer | Sale Price | Title Company |
|---|---|---|---|
| Perumbeti Anil | $675,000 | Orange Coast Title Co | |
| Odonnell Joseph | $675,000 | Orange Coast Title | |
| Belanger John M | -- | United Title Co | |
| Belanger John M | -- | United Title Co |
Mortgage History
| Date | Status | Borrower | Loan Amount |
|---|---|---|---|
| Open | Perumbeti Anil | $415,000 | |
| Closed | Perumbeti Anil | $417,000 | |
| Previous Owner | Odonnell Joseph | $500,000 | |
| Previous Owner | Belanger John M | $340,000 |
Property History
| Date | Event | Price | Change | Sq Ft Price |
|---|---|---|---|---|
| 09/29/2015 09/29/15 | Sold | $675,000 | 0.0% | $195 / Sq Ft |
| 08/17/2015 08/17/15 | Pending | -- | -- | -- |
| 08/07/2015 08/07/15 | For Sale | $675,000 | -- | $195 / Sq Ft |
Tax History Compared to Growth
Tax History
| Year | Tax Paid | Tax Assessment Tax Assessment Total Assessment is a certain percentage of the fair market value that is determined by local assessors to be the total taxable value of land and additions on the property. | Land | Improvement |
|---|---|---|---|---|
| 2023 | $10,709 | $785,368 | $230,406 | $554,962 |
| 2022 | $9,951 | $752,970 | $225,889 | $527,081 |
| 2021 | $9,593 | $738,207 | $221,460 | $516,747 |
| 2020 | $9,420 | $730,639 | $219,190 | $511,449 |
| 2019 | $9,241 | $716,314 | $214,893 | $501,421 |
| 2018 | $9,067 | $702,270 | $210,681 | $491,589 |
| 2017 | $8,879 | $688,500 | $206,550 | $481,950 |
| 2016 | $8,658 | $675,000 | $202,500 | $472,500 |
| 2015 | $9,462 | $729,000 | $198,000 | $531,000 |
| 2014 | $9,988 | $787,000 | $214,000 | $573,000 |
Agents Affiliated with this Home
-
J
Seller's Agent in 2015
Joan Hobin
Berkshire Hathaway HomeServices California Properties
-
C
Seller Co-Listing Agent in 2015
Carey Devlin
Prudential California Realty Desert Region
-
Jason Setterlund

Buyer's Agent in 2015
Jason Setterlund
HomeSmart
(760) 485-8834
40 Total Sales
Map
Source: California Desert Association of REALTORS®
MLS Number: 215021802
APN: 655-030-033
- 48405 Mirador Ct
- 48400 Mirador Ct
- 73131 Galleria Ct
- 73259 Boxthorn Ln
- 73380 Agave Ln
- 73042 Galleria Ct
- 47811 Quercus Ln
- 73298 Buckboard Trail
- 73323 Boxthorn Ln
- 48628 Sundrop Ct
- 73207 Ribbonwood Ct
- 48440 Racquet Ln
- 72970 Clay Ct
- 48629 Sundrop Ct
- 72950 Clay Ct
- 73112 Bel Air Rd
- 73430 Buckboard Trail
- 73181 Skyward Way
- 72930 Mesa View Dr
- 73440 Dalea Ln
- 73229 Segura Ct
- 73189 Segura Ct
- 73180 Monterra Cir S
- 48322 Monterra Cir E
- 73228 Segura Ct
- 48286 Monterra Cir E
- 73188 Segura Ct
- 48360 Monterra Cir E
- 73165 Segura Ct
- 48250 Monterra Cir E
- 73164 Monterra Cir S
- 73164 Segura Ct
- 73270 Riata Trail
- 48208 Monterra Cir E
- 73229 Monterra Cir N
- 73187 Monterra Cir S
- 73140 Monterra Cir S
- 73143 Segura Ct
- 73271 Riata Trail
- 73187 Monterra Cir N
