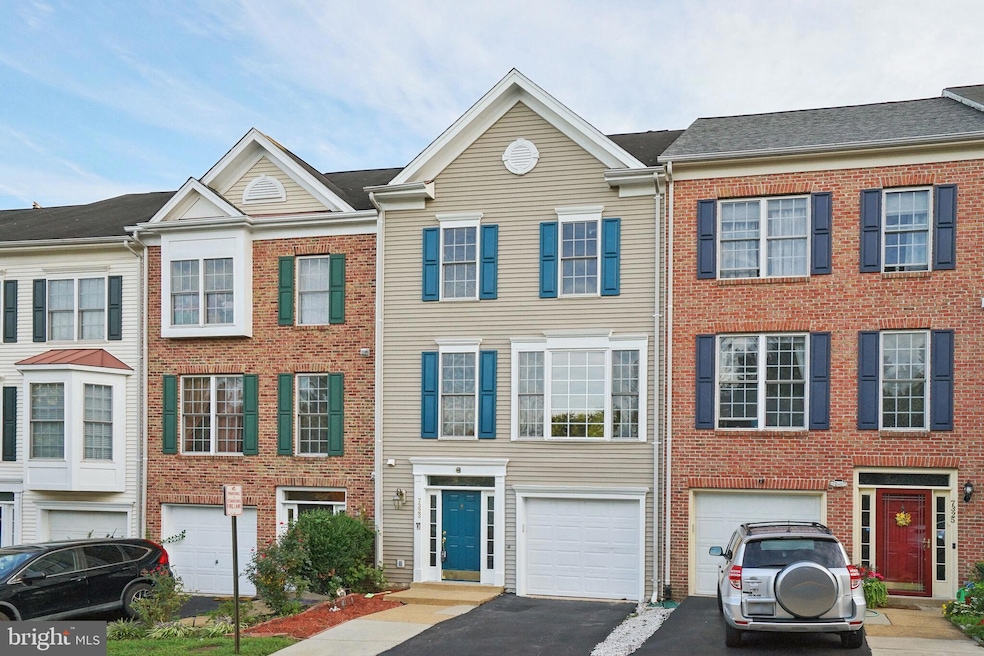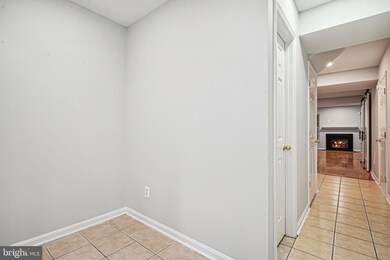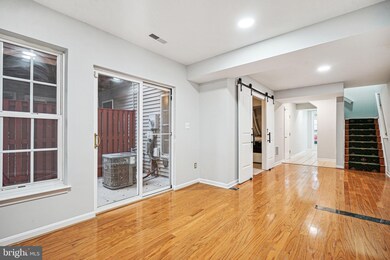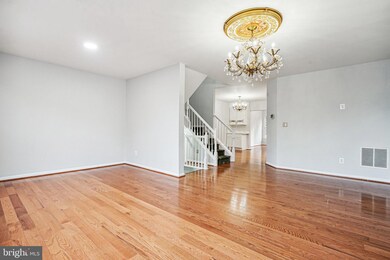
7323 Ardglass Dr Lorton, VA 22079
Pohick NeighborhoodHighlights
- Eat-In Gourmet Kitchen
- Open Floorplan
- Wood Flooring
- Panoramic View
- Colonial Architecture
- 1 Fireplace
About This Home
As of October 2024Great opportunity to own this beautifully updated luxury townhome with extra BUMP OUTS on all 3 levels. Main level features an open living/dining space with hardwood floors, an updated kitchen (2023) with exotic granite countertops and the cozy sunroom with the outside private deck facing the woods. Upper level features the MBR with remodeled luxury bath(baths remodeled 2023). Lower level offers rec room with walkout to backyard and a den. Gleaming hardwood floors on all 3 levels. Just installed aluminum casing on exterior trims, recently installed hot water heater. Convenient location minutes from shopping, Library, Wegmans, Richmond HWY & I-95, Fort Belvoir, VRE Lorton Station and Lorton Station Town Center are about 1.5 miles away.
Last Agent to Sell the Property
Service First Realty Corp License #0225042755 Listed on: 09/06/2024
Townhouse Details
Home Type
- Townhome
Est. Annual Taxes
- $6,326
Year Built
- Built in 2001
Lot Details
- 1,740 Sq Ft Lot
- Property is in excellent condition
HOA Fees
- $88 Monthly HOA Fees
Parking
- 1 Car Attached Garage
- Front Facing Garage
Property Views
- Panoramic
- Woods
Home Design
- Colonial Architecture
- Vinyl Siding
Interior Spaces
- Property has 3 Levels
- Open Floorplan
- 1 Fireplace
- Family Room Off Kitchen
- Wood Flooring
- Eat-In Gourmet Kitchen
Bedrooms and Bathrooms
- Walk-In Closet
Finished Basement
- Walk-Out Basement
- Basement Windows
Schools
- Gunston Elementary School
- Hayfield Secondary Middle School
- Hayfield High School
Utilities
- Forced Air Heating and Cooling System
- Natural Gas Water Heater
Listing and Financial Details
- Tax Lot 160A
- Assessor Parcel Number 1081 09 0160A
Community Details
Overview
- Association fees include snow removal, trash
- Worthington Woods HOA
- Worthington Woods Subdivision, Morgan Elevetation 3 Floorplan
Pet Policy
- Dogs and Cats Allowed
Ownership History
Purchase Details
Home Financials for this Owner
Home Financials are based on the most recent Mortgage that was taken out on this home.Purchase Details
Home Financials for this Owner
Home Financials are based on the most recent Mortgage that was taken out on this home.Purchase Details
Home Financials for this Owner
Home Financials are based on the most recent Mortgage that was taken out on this home.Purchase Details
Home Financials for this Owner
Home Financials are based on the most recent Mortgage that was taken out on this home.Purchase Details
Purchase Details
Home Financials for this Owner
Home Financials are based on the most recent Mortgage that was taken out on this home.Purchase Details
Home Financials for this Owner
Home Financials are based on the most recent Mortgage that was taken out on this home.Similar Homes in Lorton, VA
Home Values in the Area
Average Home Value in this Area
Purchase History
| Date | Type | Sale Price | Title Company |
|---|---|---|---|
| Deed | $635,000 | Cardinal Title | |
| Warranty Deed | $400,000 | Central Title & Escrow Inc | |
| Warranty Deed | $370,000 | -- | |
| Warranty Deed | $344,999 | -- | |
| Trustee Deed | $265,300 | -- | |
| Deed | $275,000 | -- | |
| Deed | $219,440 | -- |
Mortgage History
| Date | Status | Loan Amount | Loan Type |
|---|---|---|---|
| Open | $565,000 | New Conventional | |
| Previous Owner | $64,000 | Credit Line Revolving | |
| Previous Owner | $293,000 | New Conventional | |
| Previous Owner | $300,000 | New Conventional | |
| Previous Owner | $351,500 | New Conventional | |
| Previous Owner | $317,186 | VA | |
| Previous Owner | $210,000 | No Value Available | |
| Previous Owner | $217,719 | No Value Available |
Property History
| Date | Event | Price | Change | Sq Ft Price |
|---|---|---|---|---|
| 10/25/2024 10/25/24 | Sold | $635,000 | -2.3% | $321 / Sq Ft |
| 10/01/2024 10/01/24 | Pending | -- | -- | -- |
| 09/06/2024 09/06/24 | For Sale | $649,900 | 0.0% | $328 / Sq Ft |
| 06/04/2017 06/04/17 | Rented | $2,200 | 0.0% | -- |
| 06/03/2017 06/03/17 | Under Contract | -- | -- | -- |
| 05/27/2017 05/27/17 | For Rent | $2,200 | 0.0% | -- |
| 05/11/2017 05/11/17 | Sold | $400,000 | +1.3% | $177 / Sq Ft |
| 04/01/2017 04/01/17 | Pending | -- | -- | -- |
| 03/18/2017 03/18/17 | For Sale | $395,000 | 0.0% | $175 / Sq Ft |
| 03/06/2017 03/06/17 | Pending | -- | -- | -- |
| 03/03/2017 03/03/17 | For Sale | $395,000 | 0.0% | $175 / Sq Ft |
| 07/07/2016 07/07/16 | Rented | $2,100 | -4.5% | -- |
| 07/07/2016 07/07/16 | Under Contract | -- | -- | -- |
| 05/12/2016 05/12/16 | For Rent | $2,200 | 0.0% | -- |
| 09/18/2013 09/18/13 | Sold | $370,000 | 0.0% | $187 / Sq Ft |
| 08/23/2013 08/23/13 | Pending | -- | -- | -- |
| 08/20/2013 08/20/13 | Price Changed | $370,000 | -2.6% | $187 / Sq Ft |
| 08/10/2013 08/10/13 | For Sale | $380,000 | +2.7% | $192 / Sq Ft |
| 08/09/2013 08/09/13 | Off Market | $370,000 | -- | -- |
| 08/06/2013 08/06/13 | For Sale | $380,000 | +2.7% | $192 / Sq Ft |
| 08/06/2013 08/06/13 | Off Market | $370,000 | -- | -- |
Tax History Compared to Growth
Tax History
| Year | Tax Paid | Tax Assessment Tax Assessment Total Assessment is a certain percentage of the fair market value that is determined by local assessors to be the total taxable value of land and additions on the property. | Land | Improvement |
|---|---|---|---|---|
| 2024 | $6,326 | $546,030 | $162,000 | $384,030 |
| 2023 | $5,900 | $522,840 | $150,000 | $372,840 |
| 2022 | $5,648 | $493,880 | $150,000 | $343,880 |
| 2021 | $5,068 | $431,850 | $110,000 | $321,850 |
| 2020 | $5,073 | $428,660 | $110,000 | $318,660 |
| 2019 | $4,808 | $406,230 | $101,000 | $305,230 |
| 2018 | $4,404 | $382,950 | $95,000 | $287,950 |
| 2017 | $4,446 | $382,950 | $95,000 | $287,950 |
| 2016 | $4,539 | $391,770 | $95,000 | $296,770 |
| 2015 | $4,147 | $371,600 | $90,000 | $281,600 |
| 2014 | $4,086 | $366,920 | $85,000 | $281,920 |
Agents Affiliated with this Home
-
Khalid Fahimi

Seller's Agent in 2024
Khalid Fahimi
Service First Realty Corp
(703) 864-8877
3 in this area
136 Total Sales
-
Awais Naseem

Buyer's Agent in 2024
Awais Naseem
Samson Properties
(571) 969-8558
2 in this area
19 Total Sales
-
Craig Richey

Seller's Agent in 2017
Craig Richey
Richey Real Estate Services
(703) 463-9715
2 Total Sales
-
Michelle Flood

Buyer's Agent in 2017
Michelle Flood
Samson Properties
11 Total Sales
-
M
Seller's Agent in 2016
Marta Valldejuli
Redfin Corporation
-
K
Buyer's Agent in 2016
Ken Kayani
Metro Region Realty, Inc.
Map
Source: Bright MLS
MLS Number: VAFX2200338
APN: 1081-09-0160A
- 9077 Two Bays Rd
- 9040 Telegraph Rd
- 9157 Sheffield Hunt Ct
- 8912 Sylvania St
- 7627 Fallswood Way
- 8902 Sylvania St
- 7605 Mccloud Ct
- 9138 Lake Parcel Dr
- 8916 Waites Way
- 7656 Stana Ct
- 7761 Wolford Way
- 7689 Sheffield Village Ln
- 7011 Lawnwood Ct
- 8975 Harrover Place Unit 75A
- 8940 Milford Haven Ct Unit 40B
- 8980 Harrover Place Unit 80B
- 9000 Lorton Station Blvd Unit 2-109
- 8726 Wadebrook Terrace
- 8482 Springfield Oaks Dr
- 9140 Stonegarden Dr






