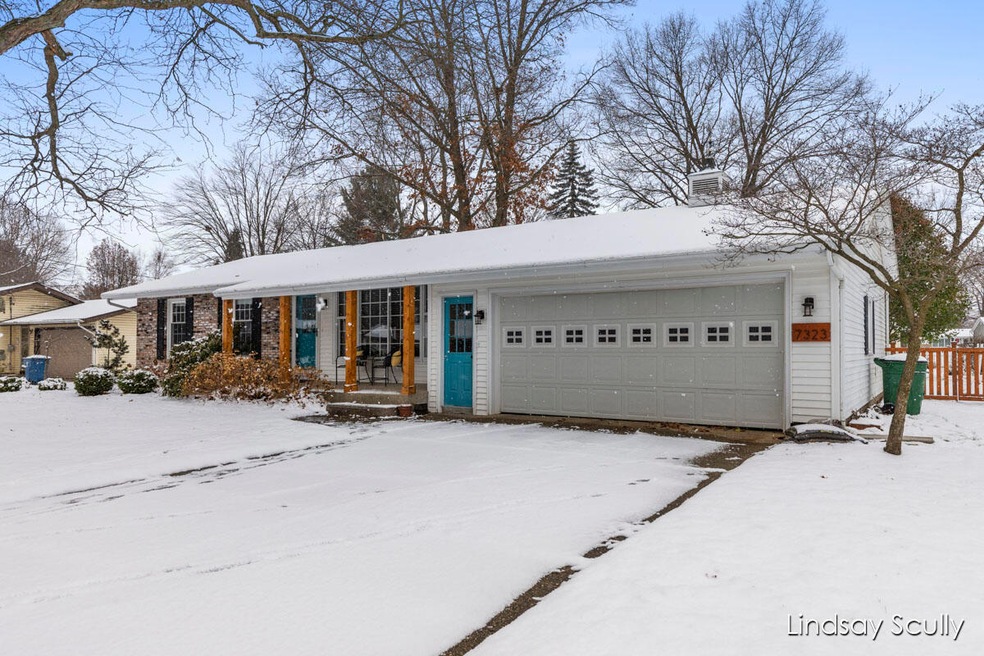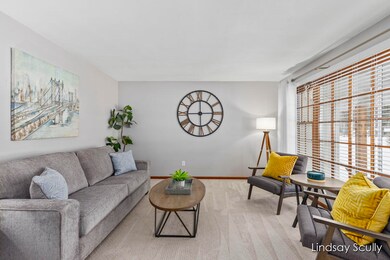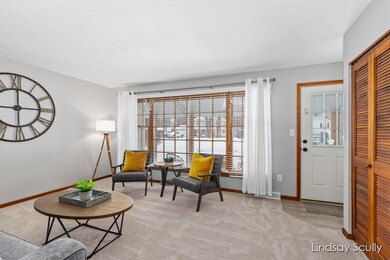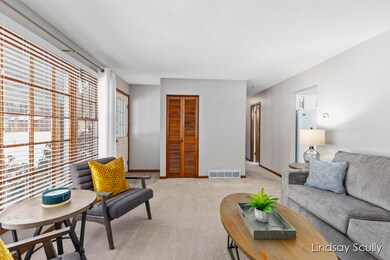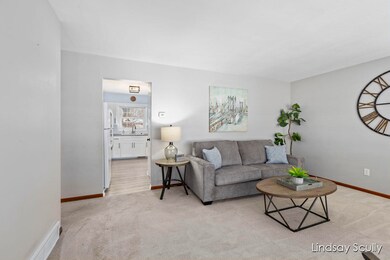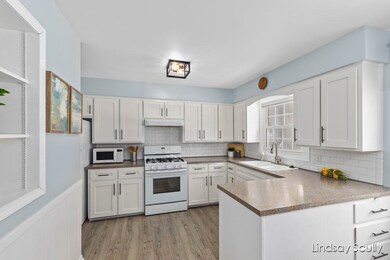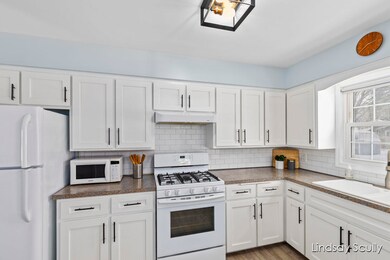
7323 Edgewood Ave Jenison, MI 49428
Highlights
- Recreation Room
- Wood Flooring
- Porch
- Sandy Hill Elementary School Rated A
- Mud Room
- 2 Car Attached Garage
About This Home
As of December 2023This stunning 3 bed 1.5 bath updated ranch has had a complete makeover! Many cosmetic and mechanical updates have been completed in transforming this home into a masterpiece. The furnace & electrical panel were replaced in 2018, water heater 2016, updated vinyl replacement windows and roof shingled in 2013. Walking in you will love the spacious living room with new carpet and large windows overlooking the gracious front porch that invites you to come in and stay awhile. The kitchen underwent a complete facelift with new white shaker cabinetry, tile backsplash, Formica counter tops, plank flooring, updated hardware and pantry area. The kitchen is open concept to a cozy family room with sliders to a patio and the fantastic backyard that is completely fenced and ready for your enjoyment. Off of the family room, you will love the convenient main floor laundry room and half bath that is perfect for the hustle and bustle of everyday life.
The back wing of the house has 3 bedrooms plus a full updated bathroom with striking new vanity, new flooring, lighting and mirror. The primary bedroom is attached to the bathroom plus has double closets for extra storage. The partially finished lower level is a great space to relax with its large family room space that has endless possibilities available including office space, tv/gaming area or the option to add a 4th bedroom. Additional features you will love is all the additional storage in the basement, the 8x10 storage shed, 2 stall attached garage, walking/biking distance to multiple parks and easy access to the expressway. Don't miss out on this stunning home! Seller not to review any offers prior to Tuesday 12.5.23 at 11:00 am.
Last Agent to Sell the Property
Re/Max of Grand Rapids (Grandville) License #6501325437 Listed on: 11/29/2023

Home Details
Home Type
- Single Family
Est. Annual Taxes
- $2,861
Year Built
- Built in 1966
Lot Details
- 0.37 Acre Lot
- Lot Dimensions are 95x168
- Level Lot
- Back Yard Fenced
Parking
- 2 Car Attached Garage
- Garage Door Opener
Home Design
- Brick Exterior Construction
- Vinyl Siding
Interior Spaces
- 2,042 Sq Ft Home
- 1-Story Property
- Replacement Windows
- Garden Windows
- Window Screens
- Mud Room
- Living Room
- Dining Area
- Recreation Room
Kitchen
- Eat-In Kitchen
- Range
- Microwave
- Dishwasher
Flooring
- Wood
- Carpet
Bedrooms and Bathrooms
- 3 Main Level Bedrooms
- En-Suite Bathroom
Laundry
- Laundry Room
- Laundry on main level
- Washer and Gas Dryer Hookup
Basement
- Basement Fills Entire Space Under The House
- Crawl Space
Outdoor Features
- Patio
- Shed
- Storage Shed
- Play Equipment
- Porch
Location
- Mineral Rights Excluded
Utilities
- Forced Air Heating and Cooling System
- Heating System Uses Natural Gas
- Natural Gas Water Heater
- High Speed Internet
- Cable TV Available
Ownership History
Purchase Details
Home Financials for this Owner
Home Financials are based on the most recent Mortgage that was taken out on this home.Purchase Details
Home Financials for this Owner
Home Financials are based on the most recent Mortgage that was taken out on this home.Similar Homes in Jenison, MI
Home Values in the Area
Average Home Value in this Area
Purchase History
| Date | Type | Sale Price | Title Company |
|---|---|---|---|
| Warranty Deed | $335,000 | None Listed On Document | |
| Warranty Deed | $169,500 | Chicago Title Of Michigan |
Mortgage History
| Date | Status | Loan Amount | Loan Type |
|---|---|---|---|
| Open | $268,000 | New Conventional | |
| Previous Owner | $128,782 | New Conventional | |
| Previous Owner | $135,600 | New Conventional |
Property History
| Date | Event | Price | Change | Sq Ft Price |
|---|---|---|---|---|
| 12/28/2023 12/28/23 | Sold | $335,000 | +1.5% | $164 / Sq Ft |
| 12/05/2023 12/05/23 | Pending | -- | -- | -- |
| 11/29/2023 11/29/23 | For Sale | $329,900 | +94.6% | $162 / Sq Ft |
| 06/10/2016 06/10/16 | Sold | $169,500 | +2.8% | $103 / Sq Ft |
| 04/18/2016 04/18/16 | Pending | -- | -- | -- |
| 04/15/2016 04/15/16 | For Sale | $164,900 | -- | $100 / Sq Ft |
Tax History Compared to Growth
Tax History
| Year | Tax Paid | Tax Assessment Tax Assessment Total Assessment is a certain percentage of the fair market value that is determined by local assessors to be the total taxable value of land and additions on the property. | Land | Improvement |
|---|---|---|---|---|
| 2024 | $3,434 | $140,200 | $0 | $0 |
| 2023 | $2,483 | $131,100 | $0 | $0 |
| 2022 | $2,726 | $112,000 | $0 | $0 |
| 2021 | $2,647 | $105,700 | $0 | $0 |
| 2020 | $2,618 | $98,800 | $0 | $0 |
| 2019 | $2,620 | $93,900 | $0 | $0 |
| 2018 | $2,373 | $88,900 | $0 | $0 |
| 2017 | $2,331 | $86,300 | $0 | $0 |
| 2016 | $1,932 | $77,600 | $0 | $0 |
| 2015 | $1,844 | $71,800 | $0 | $0 |
| 2014 | $1,844 | $71,500 | $0 | $0 |
Agents Affiliated with this Home
-
Lindsay VanDuinen-Scully

Seller's Agent in 2023
Lindsay VanDuinen-Scully
Re/Max of Grand Rapids (Grandville)
(616) 957-0700
436 Total Sales
-
John Cremer

Buyer's Agent in 2023
John Cremer
Five Star Real Estate (Grandv)
(616) 437-9166
617 Total Sales
-
Mark O`Gorman
M
Seller's Agent in 2016
Mark O`Gorman
Greenridge Realty (Kentwood)
(616) 690-1793
16 Total Sales
-
A
Buyer's Agent in 2016
Ann Kline
City2Shore RE-Prestige Home Gr - I
Map
Source: Southwestern Michigan Association of REALTORS®
MLS Number: 23143290
APN: 70-14-14-353-011
- 7359 Eastlane Ave
- 7475 Astronaut Ave
- 1692 Southlawn St
- 7539 Astronaut Ave
- 7569 Astronaut Ave
- 7252 Heatherwood Dr
- 7084 Eastwood Ave
- 1451 Rosewood St
- 7378 Pinegrove Dr Unit 84
- 7740 Chickadee Dr
- 7095 Westwood Dr
- 1837 Elizabeth Ln Unit 61
- 7165 Keystone Ct
- 7153 Keystone Ct
- 1877 Elizabeth Ln Unit 99
- 7721 Lilac Dr
- 2063 Tyler St
- 2140 Sandstone Dr
- 7396 Sandelwood St
- 2200 Rosewood St
