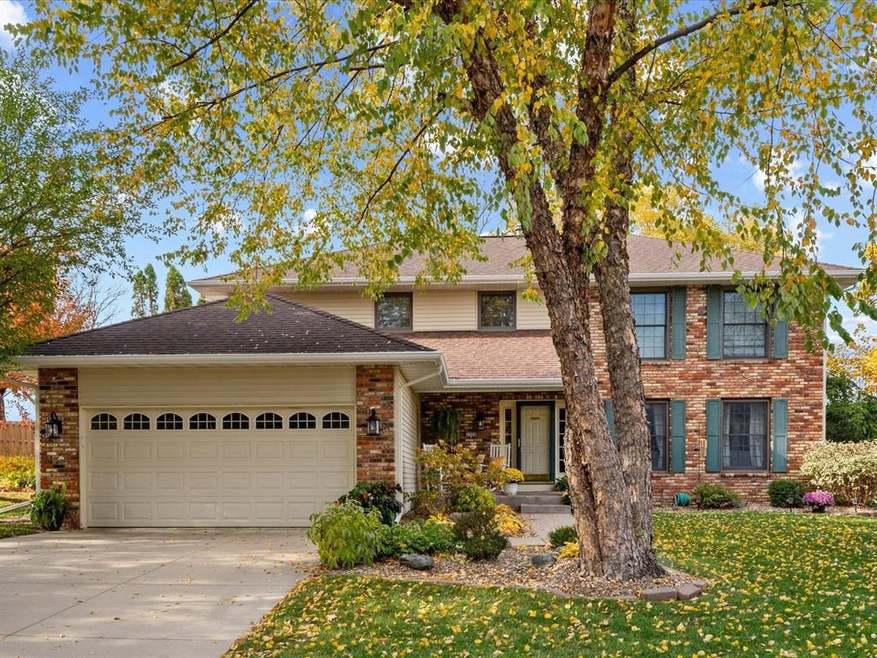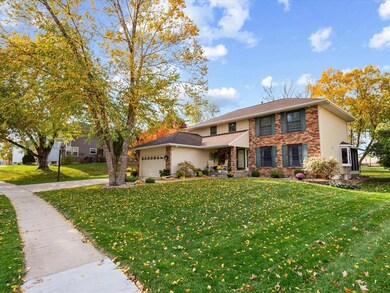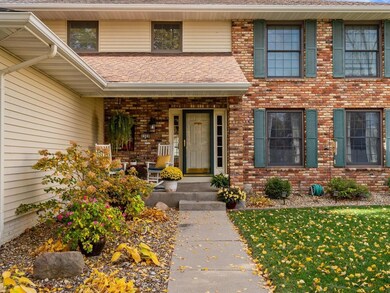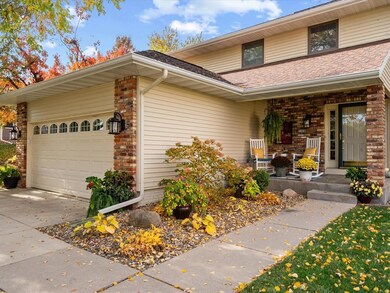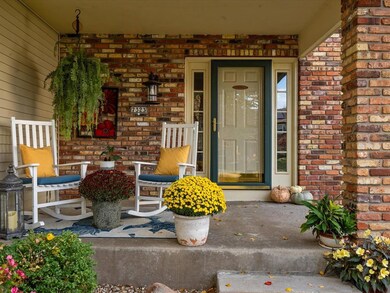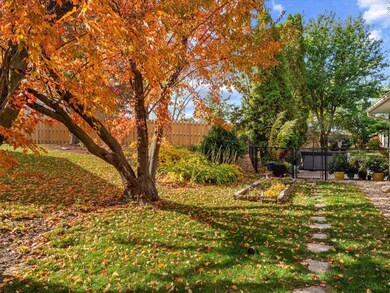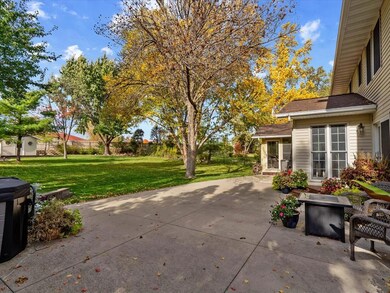
7323 Revere Dr NE Cedar Rapids, IA 52402
Estimated Value: $327,000 - $402,000
Highlights
- Formal Dining Room
- 2 Car Attached Garage
- Breakfast Bar
- Oak Ridge School Rated A-
- Forced Air Cooling System
- Patio
About This Home
As of January 2024Welcome home to this stunning 2-story residence set in an excellent Bowman Woods location. This home features over 3400 of finished living space, 4 bedrooms and 2.5 bathrooms.
Once inside you will discover the interior to be bathed in natural light, creating a warm and inviting atmosphere throughout. The rear of the house has lots of windows for natural light and enjoying the views of the fantastic backyard. The home is a meticulously maintained living space with 6-panel solid internal doors along with hardwood floors that have been recently refinished on the main level. The kitchen is a chef's dream for cooking and entertaining, featuring quartz and granite countertops, updated appliances, and an abundance of kitchen storage space. There are no original windows as all the original windows have been replaced with Anderson windows.
The home has been conveniently updated with a long list of items: updated bathrooms, newer furnace and A/C within the last 8 years, updated windows, updated vinyl siding, and newer carpet, ensuring modern comfort and energy efficiency. There are also overhead fans and updated lighting in all the rooms for the second level along with a whole house fan. The lower level features a family room and a work room that has cabinets and a bench for working with any hobbies of yours. The pool table will also be included for fun entertainment in the lower level.
Embrace the beauty of the outdoors in your private fenced-in backyard, fully mature trees on almost half an acre in town. The landscaping is both well-maintained and low-maintenance, offering a serene escape with a large concrete patio setup for a hot tub and a 12x12 shed for additional storage. The screened in 3 seasons room with easy glide windows is a great place to enjoy the privacy of your backyard and great for entertaining guests.
The property is perfectly situated in a low-traffic location close to Marion trails and schools. This home is the epitome of comfort, convenience, and style. Don't miss the chance to make it yours and schedule your showing today!
Home Details
Home Type
- Single Family
Est. Annual Taxes
- $6,373
Year Built
- 1984
Lot Details
- 0.41 Acre Lot
- Electric Fence
- Level Lot
Home Design
- Poured Concrete
- Frame Construction
- Vinyl Construction Material
Interior Spaces
- 2-Story Property
- Whole House Fan
- Gas Fireplace
- Family Room with Fireplace
- Living Room
- Formal Dining Room
- Basement Fills Entire Space Under The House
Kitchen
- Breakfast Bar
- Range
- Microwave
- Dishwasher
- Disposal
Bedrooms and Bathrooms
- 4 Bedrooms
- Primary bedroom located on second floor
Laundry
- Laundry on main level
- Dryer
- Washer
Parking
- 2 Car Attached Garage
- Garage Door Opener
Outdoor Features
- Patio
- Storage Shed
Utilities
- Forced Air Cooling System
- Heating System Uses Gas
- Gas Water Heater
- Cable TV Available
Ownership History
Purchase Details
Home Financials for this Owner
Home Financials are based on the most recent Mortgage that was taken out on this home.Purchase Details
Home Financials for this Owner
Home Financials are based on the most recent Mortgage that was taken out on this home.Similar Homes in Cedar Rapids, IA
Home Values in the Area
Average Home Value in this Area
Purchase History
| Date | Buyer | Sale Price | Title Company |
|---|---|---|---|
| Ogden Collin | $385,000 | None Listed On Document | |
| Cairney Stephen M | $219,500 | None Available |
Mortgage History
| Date | Status | Borrower | Loan Amount |
|---|---|---|---|
| Open | Ogden Collin | $285,000 | |
| Previous Owner | Cairney Stephen M | $33,500 | |
| Previous Owner | Cairney Stephen M | $200,628 | |
| Previous Owner | Cairney Stephen M | $199,750 | |
| Previous Owner | Cairney Stephen M | $176,000 | |
| Previous Owner | Cairney Stephen M | $176,000 | |
| Previous Owner | Rooney James M | $189,466 |
Property History
| Date | Event | Price | Change | Sq Ft Price |
|---|---|---|---|---|
| 01/12/2024 01/12/24 | Sold | $385,000 | 0.0% | $111 / Sq Ft |
| 11/19/2023 11/19/23 | Pending | -- | -- | -- |
| 11/16/2023 11/16/23 | For Sale | $385,000 | -- | $111 / Sq Ft |
Tax History Compared to Growth
Tax History
| Year | Tax Paid | Tax Assessment Tax Assessment Total Assessment is a certain percentage of the fair market value that is determined by local assessors to be the total taxable value of land and additions on the property. | Land | Improvement |
|---|---|---|---|---|
| 2023 | $6,102 | $328,800 | $56,300 | $272,500 |
| 2022 | $5,750 | $275,900 | $47,600 | $228,300 |
| 2021 | $5,974 | $268,700 | $47,600 | $221,100 |
| 2020 | $5,974 | $263,000 | $41,100 | $221,900 |
| 2019 | $5,484 | $244,600 | $41,100 | $203,500 |
| 2018 | $5,246 | $244,600 | $41,100 | $203,500 |
| 2017 | $5,254 | $237,800 | $41,100 | $196,700 |
| 2016 | $5,185 | $231,800 | $41,100 | $190,700 |
| 2015 | $5,209 | $232,614 | $41,106 | $191,508 |
| 2014 | $5,014 | $224,732 | $25,962 | $198,770 |
| 2013 | $4,672 | $224,732 | $25,962 | $198,770 |
Agents Affiliated with this Home
-
Tim Scherbring

Seller's Agent in 2024
Tim Scherbring
Epique Realty
(319) 361-5111
151 Total Sales
-
Benjamin Daering
B
Buyer's Agent in 2024
Benjamin Daering
Pinnacle Realty LLC
(319) 432-2272
37 Total Sales
Map
Source: Cedar Rapids Area Association of REALTORS®
MLS Number: 2307449
APN: 11352-27003-00000
- 640 Colton Cir NE Unit 7
- 7006 Candlewick Dr NE
- 618 Huntington Ridge Rd NE
- 377 Cambridge Dr NE
- 334 Boyson Rd NE
- 934 White Ivy Place NE
- 361 Essex Dr NE
- 815 Deer Run Dr NE
- 7819 Winston Dr NE
- 623 Winterberry Place NE
- 371 Carnaby Dr NE
- 2733 Brookfield Dr
- 942 71st St NE
- 320 Hampden Dr NE
- 7615 Westfield Dr NE
- 900 Chesterfield Rd NE
- 6612 Kent Dr NE
- 7633 Westfield Dr NE
- 7701 Westfield Dr NE
- 327 Hampden Dr NE
- 7323 Revere Dr NE
- 7325 Revere Dr NE
- 7213 Wilton Dr NE
- 7215 Wilton Dr NE
- 7117 Wilton Dr NE
- 7327 Revere Dr NE
- 7324 Revere Dr NE
- 7115 Wilton Dr NE
- 7326 Revere Dr NE
- 7331 Revere Dr NE Unit 32
- 7160 Chelsea Dr NE
- 7214 Wilton Dr NE
- 7216 Wilton Dr NE
- 7116 Wilton Dr NE
- 7330 Revere Dr NE
- 7113 Wilton Dr NE
- 7157 Chelsea Dr NE
- 7335 Revere Dr NE
- 7114 Wilton Dr NE
- 7153 Chelsea Dr NE
