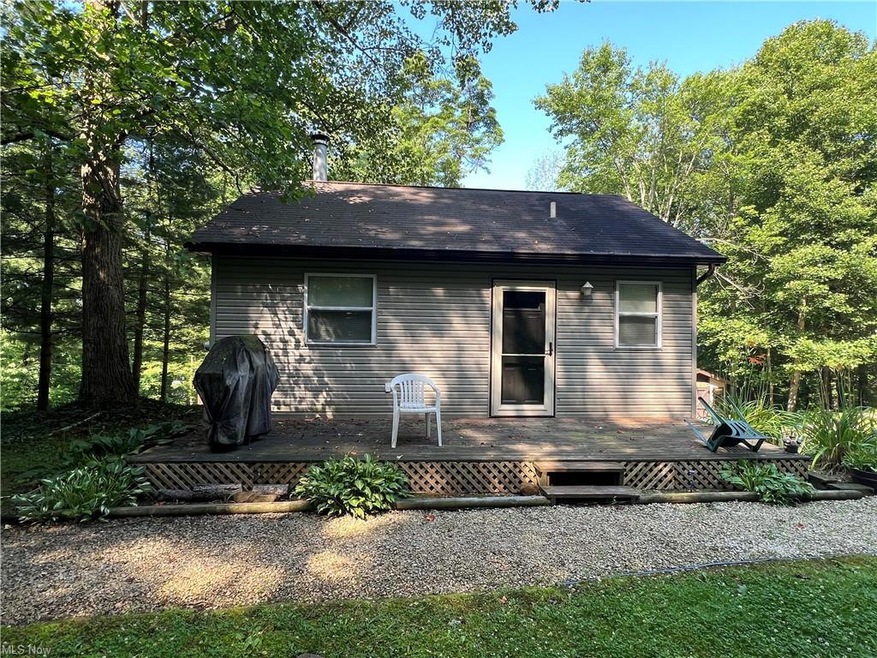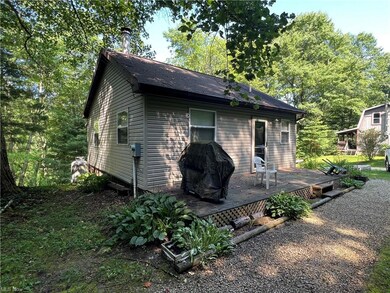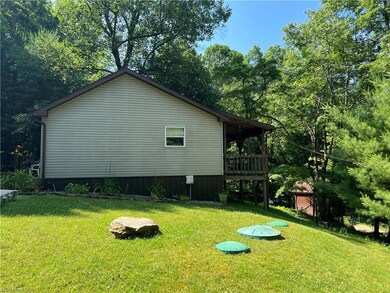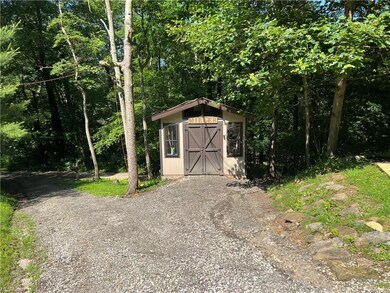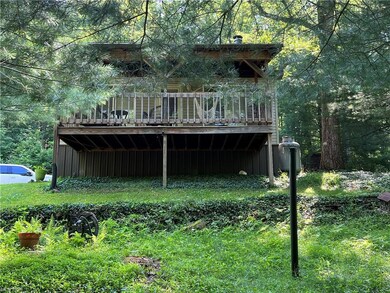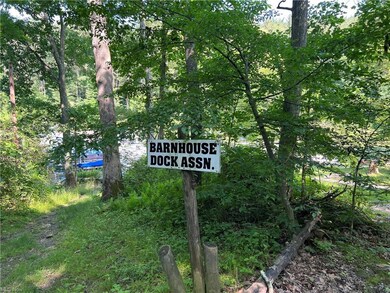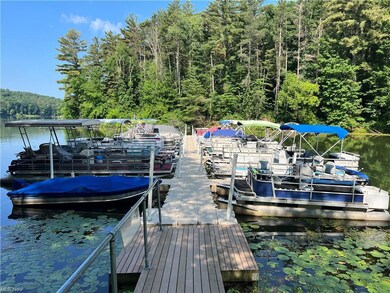
7324 Ferngreen St SW Unit 18D Carrollton, OH 44615
Highlights
- 1 Fireplace
- Forced Air Heating System
- 1-Story Property
About This Home
As of November 2023Online Only Auction 8/8: Looking for a summer retreat on the lake? This lot has a quaint 1-bed, 1 bath cabin with 576 sq. ft. of living area with a loft. Appliances in the kitchen as well as other furnishings are included, making this a turn-key lake house. Enjoy lake life on the covered front porch or back deck. Utilities to the home include electric baseboard heat, propane wall heater, electric hot water heater, spring water & newer septic. Get ready to fish and enjoy Leesville Lake on the 16’ pontoon (with new Suzuki motor) included in the sale. This property has minimal annual fees, free of restrictions, and private dock access is also available.
Last Agent to Sell the Property
Kaufman Realty & Auction, LLC. License #450330 Listed on: 07/10/2023
Home Details
Home Type
- Single Family
Est. Annual Taxes
- $930
Year Built
- Built in 1998
Lot Details
- 0.34 Acre Lot
- Unpaved Streets
Home Design
- Asphalt Roof
- Vinyl Construction Material
Interior Spaces
- 576 Sq Ft Home
- 1-Story Property
- 1 Fireplace
Bedrooms and Bathrooms
- 1 Main Level Bedroom
- 1 Full Bathroom
Utilities
- Forced Air Heating System
- Space Heater
- Heating System Uses Propane
- Well
- Septic Tank
Community Details
- Barnhouse Community
Listing and Financial Details
- Assessor Parcel Number 28-0001323.000
Ownership History
Purchase Details
Home Financials for this Owner
Home Financials are based on the most recent Mortgage that was taken out on this home.Purchase Details
Home Financials for this Owner
Home Financials are based on the most recent Mortgage that was taken out on this home.Purchase Details
Home Financials for this Owner
Home Financials are based on the most recent Mortgage that was taken out on this home.Purchase Details
Purchase Details
Home Financials for this Owner
Home Financials are based on the most recent Mortgage that was taken out on this home.Similar Homes in Carrollton, OH
Home Values in the Area
Average Home Value in this Area
Purchase History
| Date | Type | Sale Price | Title Company |
|---|---|---|---|
| Deed | -- | None Listed On Document | |
| Deed | $55,000 | None Available | |
| Deed | $45,000 | -- | |
| Warranty Deed | $55,000 | Attorney | |
| Warranty Deed | $48,000 | Attorney |
Mortgage History
| Date | Status | Loan Amount | Loan Type |
|---|---|---|---|
| Open | $80,000 | New Conventional | |
| Previous Owner | $50,000 | New Conventional | |
| Previous Owner | $52,000 | Future Advance Clause Open End Mortgage | |
| Previous Owner | -- | No Value Available | |
| Previous Owner | $38,400 | Purchase Money Mortgage |
Property History
| Date | Event | Price | Change | Sq Ft Price |
|---|---|---|---|---|
| 11/27/2023 11/27/23 | Sold | $146,025 | +14602400.0% | $254 / Sq Ft |
| 08/10/2023 08/10/23 | Pending | -- | -- | -- |
| 07/10/2023 07/10/23 | For Sale | $1 | -100.0% | $0 / Sq Ft |
| 04/15/2015 04/15/15 | Sold | $45,000 | -9.8% | $65 / Sq Ft |
| 03/23/2015 03/23/15 | Pending | -- | -- | -- |
| 11/01/2014 11/01/14 | For Sale | $49,900 | -- | $72 / Sq Ft |
Tax History Compared to Growth
Tax History
| Year | Tax Paid | Tax Assessment Tax Assessment Total Assessment is a certain percentage of the fair market value that is determined by local assessors to be the total taxable value of land and additions on the property. | Land | Improvement |
|---|---|---|---|---|
| 2024 | $941 | $27,930 | $6,750 | $21,180 |
| 2023 | $934 | $27,930 | $6,750 | $21,180 |
| 2022 | $930 | $23,180 | $5,600 | $17,580 |
| 2021 | $789 | $23,180 | $5,600 | $17,580 |
| 2020 | $749 | $23,180 | $5,600 | $17,580 |
| 2019 | $755 | $23,177 | $5,600 | $17,577 |
| 2018 | $713 | $21,270 | $5,340 | $15,930 |
| 2017 | $714 | $21,270 | $5,340 | $15,930 |
| 2016 | $696 | $19,520 | $4,900 | $14,620 |
| 2015 | $648 | $19,520 | $4,900 | $14,620 |
| 2014 | $648 | $19,520 | $4,900 | $14,620 |
| 2013 | $642 | $19,520 | $4,900 | $14,620 |
Agents Affiliated with this Home
-
Curt Yoder

Seller's Agent in 2023
Curt Yoder
Kaufman Realty & Auction, LLC.
(330) 204-2447
124 Total Sales
-
Eric Haines

Seller's Agent in 2015
Eric Haines
RE/MAX Crossroads
(330) 418-2126
112 Total Sales
-
Kelsie Shanefelt

Buyer's Agent in 2015
Kelsie Shanefelt
RE/MAX Crossroads
(330) 639-8099
63 Total Sales
Map
Source: MLS Now
MLS Number: 4473078
APN: 28-0001323.000
- 7324 Fern Green St
- 2461 Trailwood Dr SW Unit 18D
- 7301 Leafygreen St
- 8200 Autumn Rd SW
- 0 Autumn Rd SW
- 9177 Derry Rd
- 6090 Revere Rd SW
- 3187 Parkland Dr SW Unit 20D
- 3562 Rockwood Dr SW
- 3675 Rockwood Dr SW
- 403 State St
- 5006 Doral Rd SW
- 4244 Hensel Dr SW Unit 15G
- 407 Main St
- 214 Jarvis St
- 9400 Chalon Rd
- 8125 Scio Rd SE Unit 35
- 7146 Crowder Rd SW
- 1045 Amsterdam Rd SE Unit 30
- 9225 Scio Rd SE
