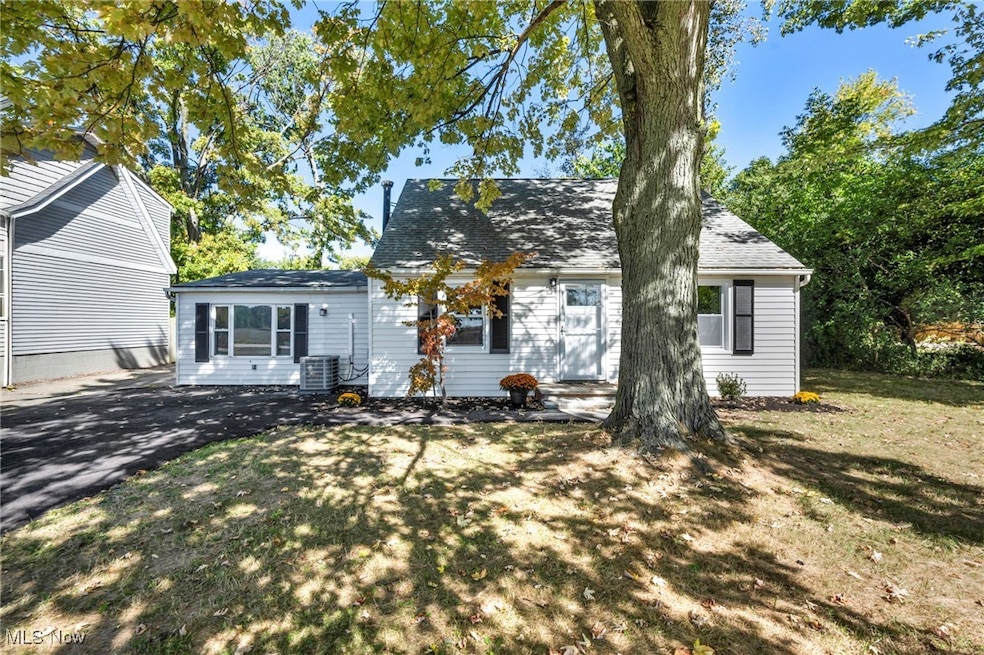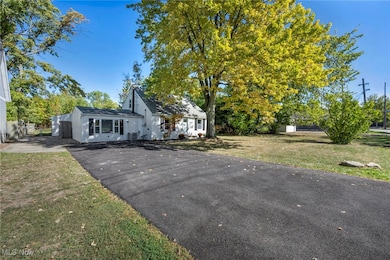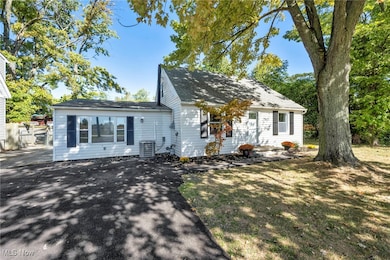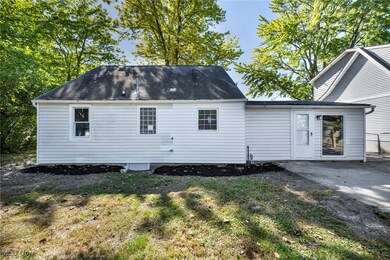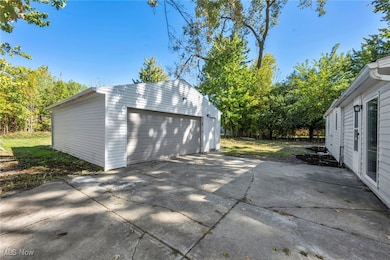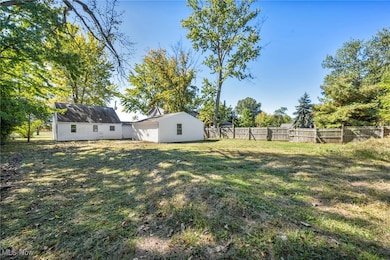7325 Adkins Rd Mentor, OH 44060
Estimated payment $1,577/month
Highlights
- Cape Cod Architecture
- Farmhouse Sink
- Forced Air Heating and Cooling System
- No HOA
- 2 Car Detached Garage
About This Home
Welcome to 7325 Adkins Rd in beautiful Mentor, Ohio!
This move-in-ready 3-bedroom, 1.5-bath home offers over 1,700 square feet of updated living space on a nearly half-acre lot in one of Lake County’s most desirable areas — known for its highly rated Mentor School District, abundance of parks, and family-friendly atmosphere. Step inside to find new carpet and fresh paint throughout, accented by LED lighting and stylish new fixtures and accessories. The brand-new kitchen features modern cabinetry, a farm-style stainless-steel sink, and plenty of room for entertaining. Both bathrooms have been tastefully updated with new vanities and a new shower, offering a clean and contemporary look. Every major system has been improved for long-term peace of mind, including new HVAC, new underground PEX plumbing, new sump pump, vinyl windows, new gutters and siding, and a new driveway. This location offers unbeatable convenience — just minutes from Route 2 and I-90, providing easy highway access to downtown Cleveland, Eastlake, Willoughby, and nearby employment hubs. You’ll also enjoy being close to Mentor Headlands Beach, Great Lakes Mall, Mentor Civic Center Park, and a variety of local restaurants and shops. Offered at $249,900, this home combines quality upgrades, a spacious lot, and a prime Mentor location — the perfect opportunity to settle into comfort and value.
Contact your favorite Realtor today to schedule your private showing!
Listing Agent
Lokal Real Estate, LLC. Brokerage Email: 216-252-6580, marketing@lokalrealestate.com License #2022000189 Listed on: 10/16/2025
Home Details
Home Type
- Single Family
Est. Annual Taxes
- $3,090
Year Built
- Built in 1945 | Remodeled
Lot Details
- 0.41 Acre Lot
Parking
- 2 Car Detached Garage
- Driveway
Home Design
- Cape Cod Architecture
- Fiberglass Roof
- Asphalt Roof
- Vinyl Siding
Interior Spaces
- 1,727 Sq Ft Home
- 2-Story Property
- Farmhouse Sink
Bedrooms and Bathrooms
- 3 Bedrooms | 1 Main Level Bedroom
- 1.5 Bathrooms
Utilities
- Forced Air Heating and Cooling System
- Heating System Uses Gas
Community Details
- No Home Owners Association
- Woodside Acres Subdivision
Listing and Financial Details
- Assessor Parcel Number 16-C-068-H-00-003-0
Map
Home Values in the Area
Average Home Value in this Area
Tax History
| Year | Tax Paid | Tax Assessment Tax Assessment Total Assessment is a certain percentage of the fair market value that is determined by local assessors to be the total taxable value of land and additions on the property. | Land | Improvement |
|---|---|---|---|---|
| 2024 | -- | $78,770 | $15,610 | $63,160 |
| 2023 | $3,583 | $67,840 | $12,700 | $55,140 |
| 2022 | $3,595 | $67,840 | $12,700 | $55,140 |
| 2021 | $3,599 | $67,840 | $12,700 | $55,140 |
| 2020 | $3,490 | $57,490 | $10,760 | $46,730 |
| 2019 | $3,482 | $57,490 | $10,760 | $46,730 |
| 2018 | $3,171 | $44,100 | $15,660 | $28,440 |
| 2017 | $2,869 | $44,100 | $15,660 | $28,440 |
| 2016 | $2,854 | $44,100 | $15,660 | $28,440 |
| 2015 | $2,272 | $44,100 | $15,660 | $28,440 |
| 2014 | $2,306 | $44,100 | $15,660 | $28,440 |
| 2013 | $2,308 | $44,100 | $15,660 | $28,440 |
Property History
| Date | Event | Price | List to Sale | Price per Sq Ft |
|---|---|---|---|---|
| 10/16/2025 10/16/25 | For Sale | $249,900 | -- | $145 / Sq Ft |
Purchase History
| Date | Type | Sale Price | Title Company |
|---|---|---|---|
| Quit Claim Deed | -- | None Listed On Document | |
| Warranty Deed | $94,000 | Black Tie Title | |
| Limited Warranty Deed | $68,500 | None Available | |
| Sheriffs Deed | $94,000 | None Available | |
| Limited Warranty Deed | $152,500 | None Available | |
| Special Warranty Deed | $85,000 | Accutitle Agency Inc | |
| Sheriffs Deed | $80,000 | Accutitle Agency Inc | |
| Interfamily Deed Transfer | -- | United Title Services Agency | |
| Deed | -- | -- |
Mortgage History
| Date | Status | Loan Amount | Loan Type |
|---|---|---|---|
| Previous Owner | $156,117 | Construction | |
| Previous Owner | $67,258 | FHA | |
| Previous Owner | $137,250 | Purchase Money Mortgage | |
| Previous Owner | $96,000 | No Value Available |
Source: MLS Now
MLS Number: 5165385
APN: 16-C-068-H-00-003
- 7384 Avon Dr
- 7303 Taft St
- 7236 Welland Dr
- 2310 N Bay Dr
- 38754 Adkins Rd
- 7471 Truman Ct
- 7530 Mentor Ave
- 2962 Flossy Ct
- 7407 Hawk Ave
- 38751 Hodgson Rd
- 3000 Steve Guard Ct
- 8002 Stockbridge Rd
- 38610 Wood Rd
- 0 Lost Nation Rd
- 2680 Lost Nation Rd
- 8066 Broadmoor Rd
- 2894 Lost Nation Rd
- 2088 Canterbury Dr
- 8138 Midland Rd
- 6870 Georgetown Dr
- 7560 Mentor Ave Unit 1
- 7921 Mentor Ave
- 7737 Ohio St
- 7191 Mentor Ave
- 7945-7947 Mentor Ave
- 7205 Mentor Ave
- 8100 Deepwood Blvd
- 38380 Oak Hill Ln
- 38109 Poplar Dr
- 38360 Tamarac Blvd
- 1361 Fox Run Dr
- 1178 Mohegan Trail Unit ID1061093P
- 38465 North Ln Unit A30000
- 38501 Mentor Ave
- 38280 North Ln Unit K210
- 1215 Village Dr
- 38401 Mentor Ave
- 1030-1075 Edwin Ct
- 38241 Lake Shore Blvd
- 971 Hayes Ave Unit ID1061049P
