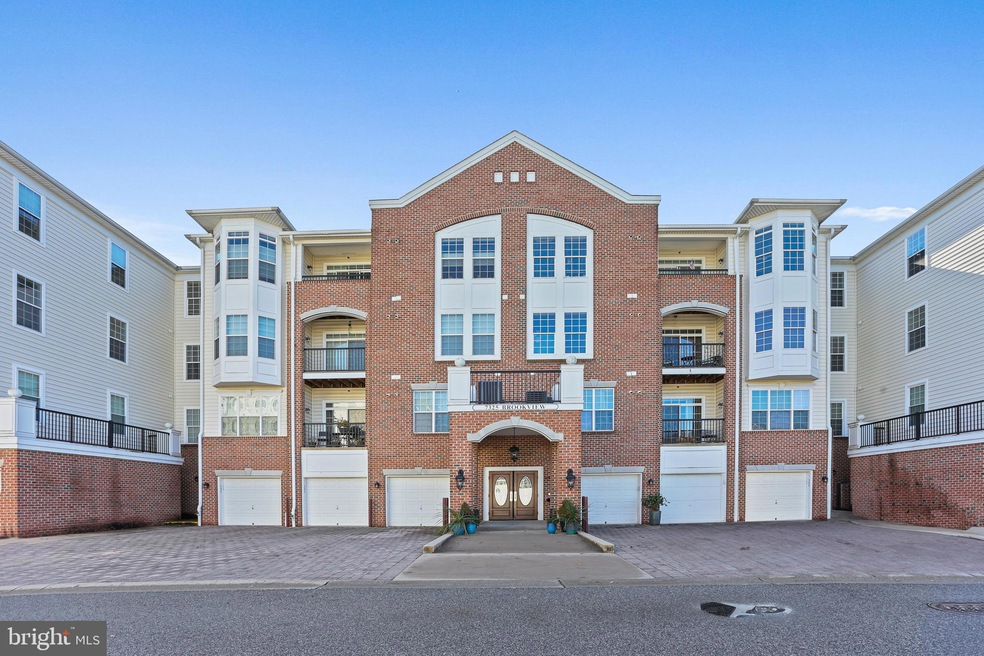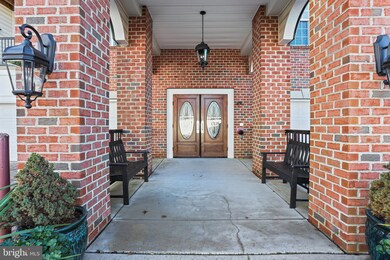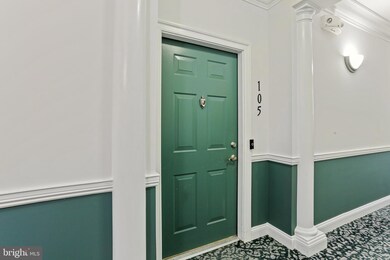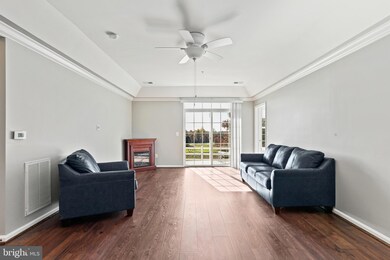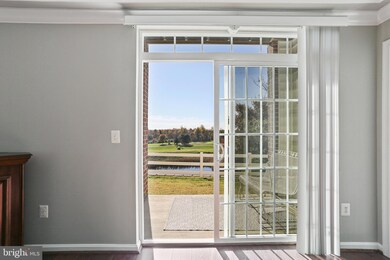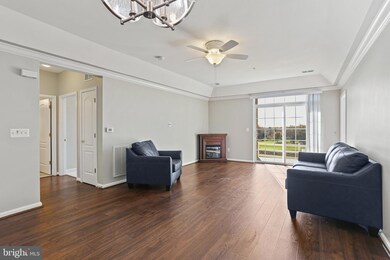
7325 Brookview Rd Unit UT105 Elkridge, MD 21075
Highlights
- Fitness Center
- Golf Course View
- Clubhouse
- Senior Living
- Open Floorplan
- Wood Flooring
About This Home
As of January 2025Relax and enjoy breathtaking views of the Timber of Troy Golf Course from your own private patio and discover the perfect blend of comfort and convenience in this charming 2-bedroom plus den, garage condo. Spacious living areas provide an open, light-filled layout with beautiful hardwood floors throughout the main living spaces, and new carpeting in the bedrooms. The living room is highlighted by a tray ceiling and ample space is provided for formal dining. The eat-in kitchen offers stainless steel appliances, a stylish tile backsplash, and plenty of counter space for meal prep. The flexible den space is perfect for an office, reading nook, or guest room. The generous-sized primary bedroom has a comfortable sitting area and large en-suite bathroom, offering both comfort and privacy. The second bedroom is spacious and adjacent to the second full bath. Both baths feature modern finishes and ample storage. The laundry room also offers additional storage. The oversized garage includes additional storage space for your convenience, along with two outdoor parking spaces. For your peace of mind many updates have been completed: HVAC and water heater replaced in 2020; refrigerator, washer & dryer replaced in 2022; dishwasher replaced in 2024. Neighborhood amenities include an outdoor pool, tennis and community center. All of this is conveniently located minutes from Routes 100 and 95.
Last Agent to Sell the Property
Monument Sotheby's International Realty Listed on: 11/12/2024
Property Details
Home Type
- Condominium
Est. Annual Taxes
- $4,510
Year Built
- Built in 2006
HOA Fees
- $469 Monthly HOA Fees
Parking
- 1 Car Attached Garage
- Free Parking
- Front Facing Garage
- Garage Door Opener
- Brick Driveway
Home Design
- Brick Exterior Construction
Interior Spaces
- 1,500 Sq Ft Home
- Property has 1 Level
- Open Floorplan
- Crown Molding
- Ceiling Fan
- Double Pane Windows
- Window Screens
- Sliding Doors
- Family Room Off Kitchen
- Sitting Room
- Living Room
- Den
- Golf Course Views
- Home Security System
Kitchen
- Eat-In Kitchen
- Electric Oven or Range
- Built-In Range
- Built-In Microwave
- Ice Maker
- Dishwasher
- Stainless Steel Appliances
- Upgraded Countertops
- Disposal
Flooring
- Wood
- Carpet
Bedrooms and Bathrooms
- 2 Main Level Bedrooms
- En-Suite Primary Bedroom
- En-Suite Bathroom
- Walk-In Closet
- 2 Full Bathrooms
Laundry
- Laundry on main level
- Dryer
- Washer
Utilities
- Forced Air Heating and Cooling System
- Vented Exhaust Fan
- Natural Gas Water Heater
Additional Features
- Accessible Elevator Installed
- Property is in excellent condition
Listing and Financial Details
- Tax Lot 105
- Assessor Parcel Number 1401309188
- $20 Front Foot Fee per year
Community Details
Overview
- Senior Living
- Association fees include common area maintenance, exterior building maintenance, lawn maintenance, management, reserve funds, snow removal, trash, water
- Senior Community | Residents must be 55 or older
- Low-Rise Condominium
- Maplecrest Community
- Maplecrest Subdivision
- Property Manager
Amenities
- Clubhouse
- Game Room
- Meeting Room
- Party Room
- Elevator
Recreation
- Tennis Courts
- Fitness Center
- Community Pool
Pet Policy
- Pets Allowed
- Pet Size Limit
Security
- Fire and Smoke Detector
- Fire Sprinkler System
Ownership History
Purchase Details
Home Financials for this Owner
Home Financials are based on the most recent Mortgage that was taken out on this home.Purchase Details
Purchase Details
Home Financials for this Owner
Home Financials are based on the most recent Mortgage that was taken out on this home.Purchase Details
Purchase Details
Home Financials for this Owner
Home Financials are based on the most recent Mortgage that was taken out on this home.Similar Homes in the area
Home Values in the Area
Average Home Value in this Area
Purchase History
| Date | Type | Sale Price | Title Company |
|---|---|---|---|
| Deed | $409,000 | Crown Title | |
| Deed | -- | Bayview Title | |
| Deed | $275,000 | Bayview Title Llc | |
| Interfamily Deed Transfer | -- | None Available | |
| Deed | $300,711 | -- |
Mortgage History
| Date | Status | Loan Amount | Loan Type |
|---|---|---|---|
| Previous Owner | $80,500 | New Conventional | |
| Previous Owner | $93,000 | Stand Alone Refi Refinance Of Original Loan | |
| Previous Owner | $90,000 | Purchase Money Mortgage |
Property History
| Date | Event | Price | Change | Sq Ft Price |
|---|---|---|---|---|
| 01/14/2025 01/14/25 | Sold | $409,000 | 0.0% | $273 / Sq Ft |
| 11/12/2024 11/12/24 | For Sale | $409,000 | +48.7% | $273 / Sq Ft |
| 02/11/2019 02/11/19 | Sold | $275,000 | -8.3% | $183 / Sq Ft |
| 01/26/2019 01/26/19 | Pending | -- | -- | -- |
| 11/12/2018 11/12/18 | For Sale | $299,900 | -- | $200 / Sq Ft |
Tax History Compared to Growth
Tax History
| Year | Tax Paid | Tax Assessment Tax Assessment Total Assessment is a certain percentage of the fair market value that is determined by local assessors to be the total taxable value of land and additions on the property. | Land | Improvement |
|---|---|---|---|---|
| 2024 | $4,572 | $314,000 | $0 | $0 |
| 2023 | $4,131 | $285,000 | $85,500 | $199,500 |
| 2022 | $3,915 | $270,000 | $0 | $0 |
| 2021 | $3,699 | $255,000 | $0 | $0 |
| 2020 | $3,549 | $240,000 | $60,000 | $180,000 |
| 2019 | $3,461 | $240,000 | $60,000 | $180,000 |
| 2018 | $3,340 | $240,000 | $60,000 | $180,000 |
| 2017 | $3,725 | $277,000 | $0 | $0 |
| 2016 | -- | $268,000 | $0 | $0 |
| 2015 | -- | $259,000 | $0 | $0 |
| 2014 | -- | $250,000 | $0 | $0 |
Agents Affiliated with this Home
-
Anne Herrera-Franklin

Seller's Agent in 2025
Anne Herrera-Franklin
Monument Sotheby's International Realty
(443) 416-6440
3 in this area
113 Total Sales
-
Jeffrey Mohler

Buyer's Agent in 2025
Jeffrey Mohler
Mohler and Gary Realtors LLC
(410) 746-1547
2 in this area
108 Total Sales
-
Kathryn Smith

Seller's Agent in 2019
Kathryn Smith
Remax 100
(410) 340-0820
2 in this area
50 Total Sales
-
Jacqueline Boykin

Buyer's Agent in 2019
Jacqueline Boykin
Samson Properties
(202) 746-0908
24 Total Sales
Map
Source: Bright MLS
MLS Number: MDHW2046706
APN: 01-309188
- 7325 Brookview Rd Unit 408
- 6155 Shadywood Rd Unit UT105
- 7315 Brookview Rd Unit 206
- 7305 Maplecrest Rd
- 7305 Brookview Rd Unit 207
- 6314 Starboard Way
- 6584 Meadowfield Ct
- 7115 Elk Mar Dr
- 6135 Rainbow Dr
- 6408 Ruxton Dr
- 6592 Huntshire Dr
- 6422 Frothingham Ct
- 6432 Koffel Ct
- 6491 Wesley Ln
- 6318 Montery Rd
- 6224 Parkview Ct
- 6432 Sedgwick St
- 6445 Woodland Forest Dr
- 6584 Ducketts Ln
- 6345 Arbor Way
