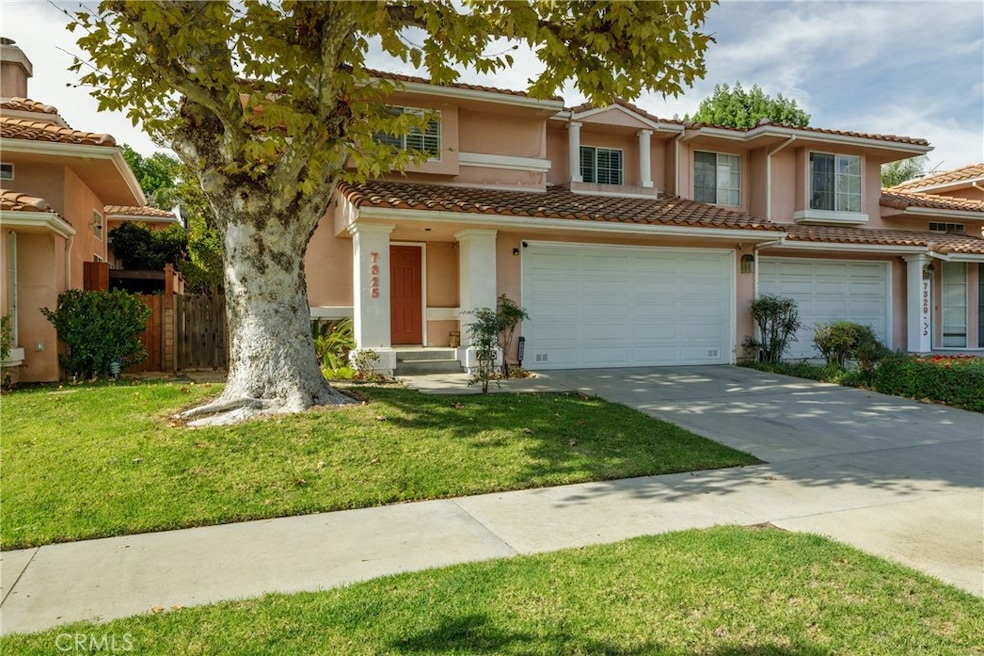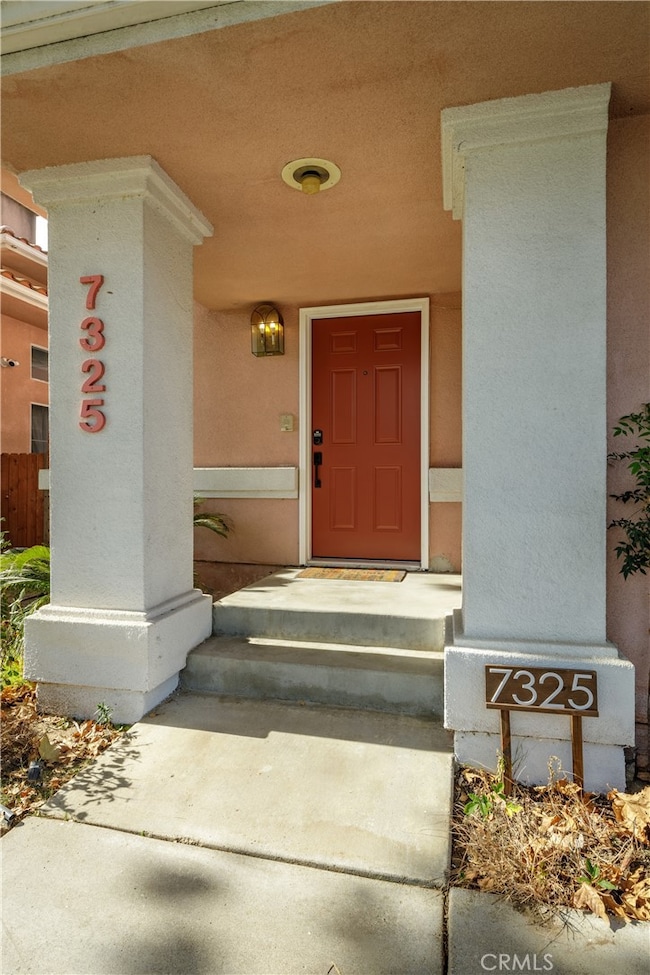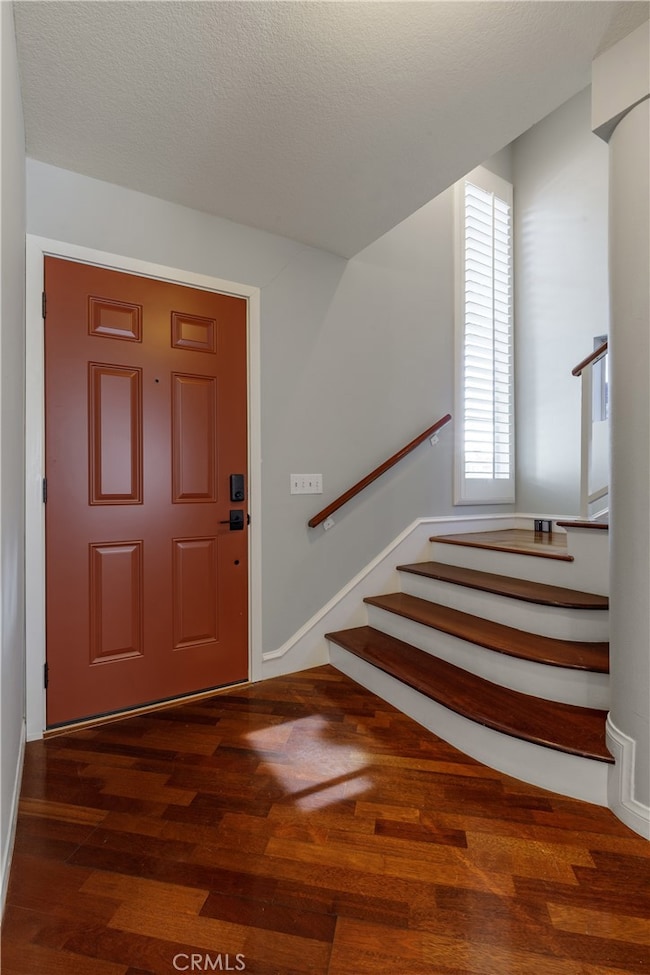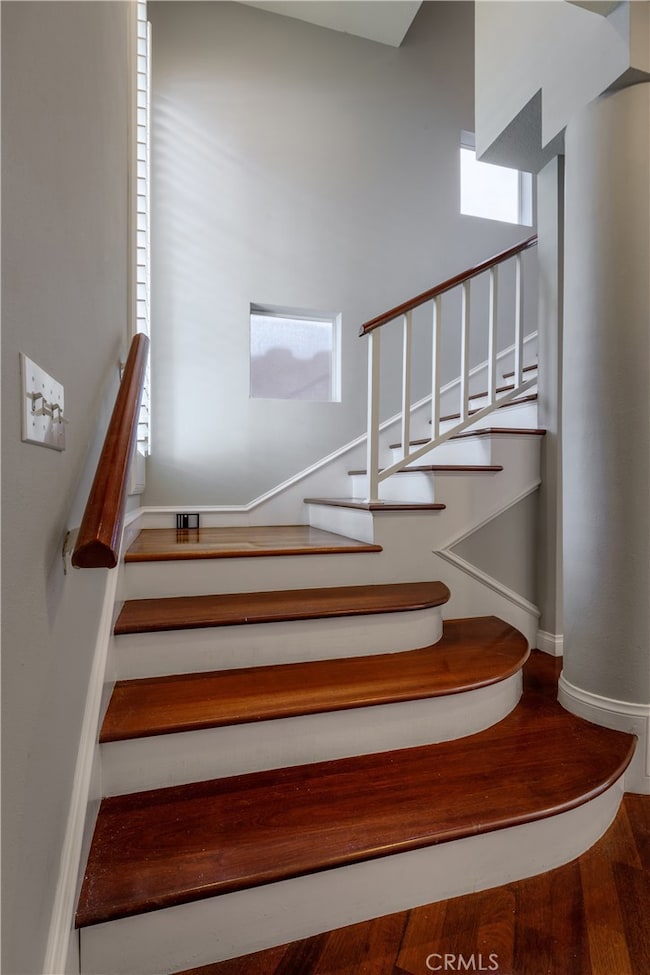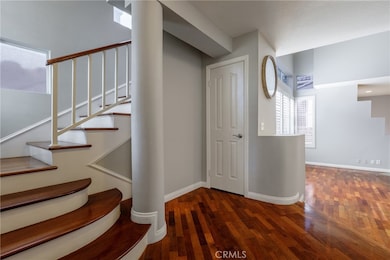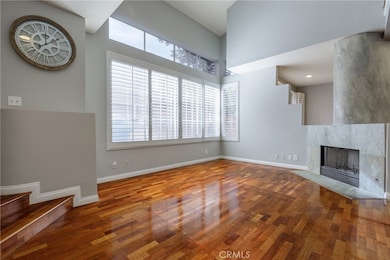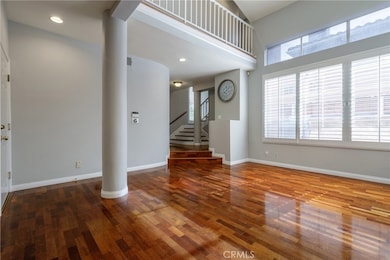7325 Vassar Ave Canoga Park, CA 91303
Canoga Park NeighborhoodEstimated payment $4,680/month
Highlights
- Popular Property
- 1.72 Acre Lot
- Wood Flooring
- Spa
- Cathedral Ceiling
- Mediterranean Architecture
About This Home
Welcome to 7325 Vassar Avenue, a beautiful townhouse in the heart of Canoga Park that combines the spacious feel of a single-family home with the ease and convenience of condominium living. Featuring three bedrooms and two-and-a-half bathrooms across approximately 1,776 square feet, this residence offers a warm and inviting atmosphere filled with natural light and thoughtful design details throughout.
Upon entering, you’re greeted by dramatic vaulted ceilings, elegant architectural columns, and a skylight that illuminates the open-concept living and dining area. Rich Brazilian cherrywood floors flow seamlessly across the main level, enhancing the home’s sophisticated charm. The living room offers a cozy setting for entertaining or relaxing, while the dining area connects easily to a remodeled kitchen featuring granite countertops, stainless steel appliances, and a gas range — perfect for the home chef.
Upstairs, spacious bedrooms provide comfort and privacy, including a serene primary suite with ample closet space and a well-appointed ensuite bath. Additional highlights include central heating and air conditioning, custom plantation shutters, in-unit laundry with washer and dryer included, and a direct-access two-car garage with EV charger for convenience and security. A private outdoor patio offers the perfect space for morning coffee, quiet reading, or casual entertaining. The well-maintained community, built in 1990, features attractive landscaping and a large spa that can double as a small pool. HOA dues cover front landscaping, water, and trash service, making for an easy, low-maintenance lifestyle.
Ideally located just minutes from Westfield Topanga, The Village, and a wide variety of restaurants, shops, and parks, this stunning townhouse offers the perfect blend of comfort, style, and accessibility in one of the San Fernando Valley’s most convenient neighborhoods.
Open House Schedule
-
Saturday, November 22, 202512:00 to 4:00 pm11/22/2025 12:00:00 PM +00:0011/22/2025 4:00:00 PM +00:00Add to Calendar
-
Sunday, November 23, 202512:00 to 4:00 pm11/23/2025 12:00:00 PM +00:0011/23/2025 4:00:00 PM +00:00Add to Calendar
Townhouse Details
Home Type
- Townhome
Est. Annual Taxes
- $6,825
Year Built
- Built in 1990
HOA Fees
- $500 Monthly HOA Fees
Parking
- 2 Car Direct Access Garage
- Parking Available
- Two Garage Doors
- Garage Door Opener
- Driveway
Home Design
- Mediterranean Architecture
- Split Level Home
- Entry on the 1st floor
- Turnkey
- Stucco
Interior Spaces
- 1,776 Sq Ft Home
- 2-Story Property
- Cathedral Ceiling
- Skylights
- Family Room with Fireplace
- Wood Flooring
Kitchen
- Gas Range
- Dishwasher
Bedrooms and Bathrooms
- 3 Bedrooms
- All Upper Level Bedrooms
Laundry
- Laundry Room
- Laundry in Garage
Outdoor Features
- Spa
- Concrete Porch or Patio
Utilities
- Central Heating and Cooling System
- Natural Gas Connected
Additional Features
- 1 Common Wall
- Urban Location
Listing and Financial Details
- Tax Lot 1
- Tax Tract Number 46559
- Assessor Parcel Number 2111011076
- $268 per year additional tax assessments
Community Details
Overview
- 28 Units
- Sycamore Lanes Association, Phone Number (818) 225-9191
- Ross Morgan & Company HOA
Recreation
- Community Spa
Map
Home Values in the Area
Average Home Value in this Area
Tax History
| Year | Tax Paid | Tax Assessment Tax Assessment Total Assessment is a certain percentage of the fair market value that is determined by local assessors to be the total taxable value of land and additions on the property. | Land | Improvement |
|---|---|---|---|---|
| 2025 | $6,825 | $557,531 | $344,076 | $213,455 |
| 2024 | $6,825 | $546,600 | $337,330 | $209,270 |
| 2023 | $6,695 | $535,883 | $330,716 | $205,167 |
| 2022 | $6,385 | $525,377 | $324,232 | $201,145 |
| 2021 | $6,301 | $515,076 | $317,875 | $197,201 |
| 2019 | $6,114 | $499,800 | $308,448 | $191,352 |
| 2018 | $6,060 | $490,000 | $302,400 | $187,600 |
| 2016 | $4,555 | $375,000 | $271,600 | $103,400 |
| 2015 | $4,151 | $341,000 | $247,000 | $94,000 |
| 2014 | $3,981 | $319,000 | $231,300 | $87,700 |
Property History
| Date | Event | Price | List to Sale | Price per Sq Ft |
|---|---|---|---|---|
| 11/17/2025 11/17/25 | For Sale | $685,000 | -- | $386 / Sq Ft |
Purchase History
| Date | Type | Sale Price | Title Company |
|---|---|---|---|
| Interfamily Deed Transfer | -- | Progressive Title Company | |
| Grant Deed | $490,000 | Progressive Title Company | |
| Grant Deed | $510,000 | Alliance Title Company | |
| Grant Deed | $197,000 | Equity Title | |
| Grant Deed | $135,000 | Commonwealth Title |
Mortgage History
| Date | Status | Loan Amount | Loan Type |
|---|---|---|---|
| Open | $392,000 | New Conventional | |
| Previous Owner | $408,000 | Fannie Mae Freddie Mac | |
| Previous Owner | $187,150 | No Value Available | |
| Previous Owner | $128,200 | No Value Available |
Source: California Regional Multiple Listing Service (CRMLS)
MLS Number: SR25256197
APN: 2111-011-076
- 21930 Valerio St Unit 15
- 7254 Vassar Ave Unit 308
- 7319 Owensmouth Ave
- 7435 Jordan Ave
- 7226 Jordan Ave Unit 6
- 22113 Cantlay St
- 22142 Wyandotte St
- 7519 Owensmouth Ave
- 7551 Jordan Ave Unit 405
- 7551 Jordan Ave Unit 109
- 22020 Saticoy St
- 7419 Farralone Ave
- 7502 Remmet Ave
- 7605 Jordan Ave Unit 6
- 22137 Gault St
- 7025 Glade Ave Unit 5
- 7449 7451 Alabama Ave
- 21720 Hart St Unit 9
- 7111 Farralone Ave Unit 104
- 7101 Farralone Ave Unit 135
- 7322 Topanga Canyon Blvd
- 7254 Vassar Ave Unit 308
- 21825 Valerio St Unit B
- 7240 Jordan Ave
- 21826 Cohasset St
- 7538 Vassar Ave
- 22029 Covello St
- 22140 Cohasset St
- 7419 Alabama Ave
- 7050 Jordan Ave
- 7043 N Jordan Ave
- 21845 Saticoy St
- 22130 Gault St
- 7000 Vassar Ave
- 7615 Glade Ave Unit 106
- 21719 Hart St
- 22301 Wyandotte St Unit c
- 21721 Hart St
- 7615 Glade Ave
- 6940 N Owensmouth Ave
