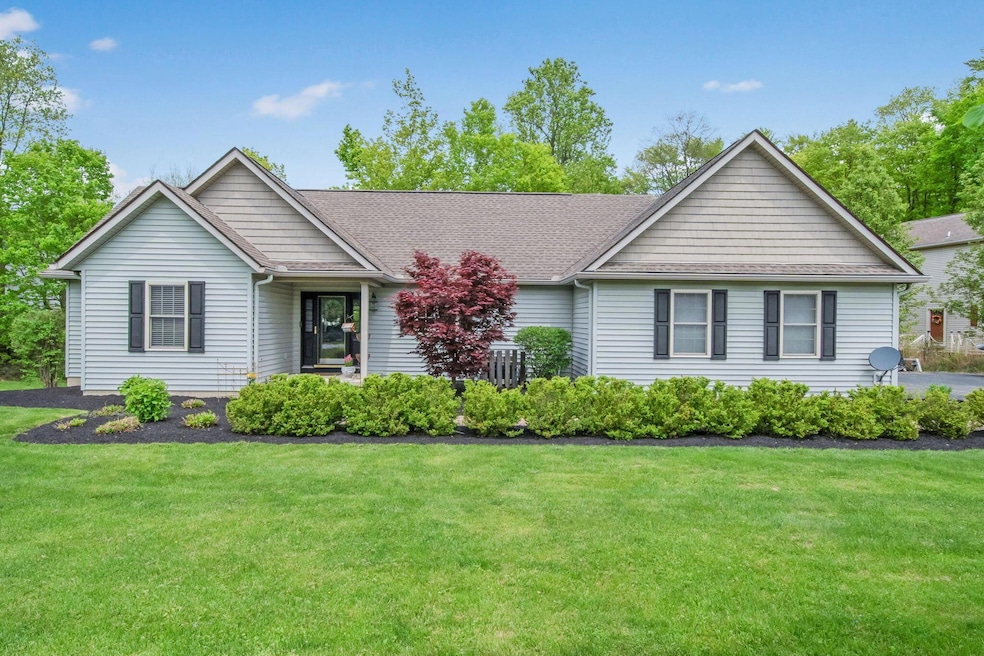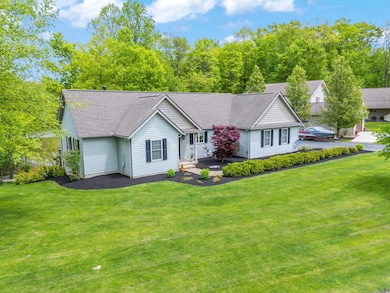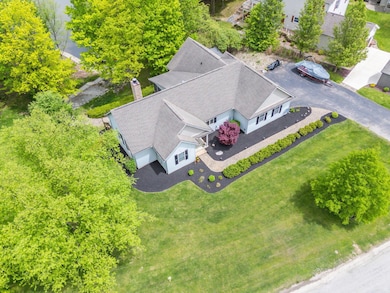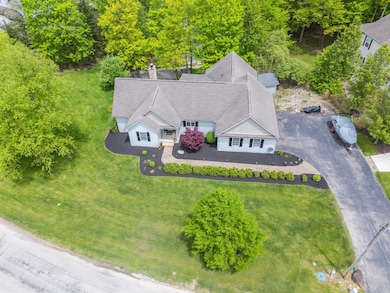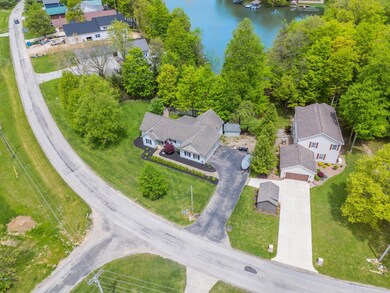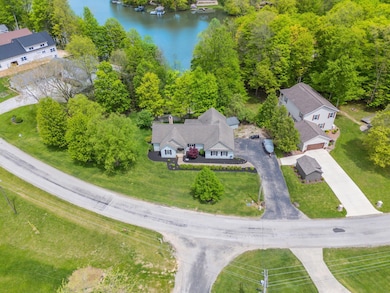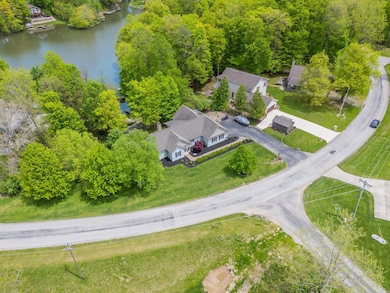
7326 State Route 19 Unit 3, Lots 1-2 Mount Gilead, OH 43338
Estimated payment $5,885/month
Highlights
- Lake Front
- Fitness Center
- Craftsman Architecture
- Docks
- Gated Community
- Clubhouse
About This Home
Spectacular, one of a kind Candlewood lakefront home! This 5 bedroom, 5 bath home features a large first floor open floor plan, showcasing a full kitchen with stainless steel appliances, countertop seating area, dining area, and a living room with wood burning stone fireplace. This dramatic room also highlights a vaulted, cathedral ceiling with full glass sliding doors opening to the large deck and screened-in porch with beautiful views of the quiet lake cove. The first floor features the expansive primary bedroom suite with a full bath and walk-in closet, plus two additional bedrooms and another full bath. The fully finished, walkout lower level features a large recreation room as well as 2 additional bedrooms and 3 full baths, and a covered porch that leads directly down to the private boat dock. A 3-car attached garage completes this fantastic property. Enjoy all the amenities Candlewood Lake has to offer, including boating, fishing, kayaking, lodge, swimming pool, tennis courts, and numerous walking and hiking trails! THIS IS A MUST-SEE PROPERTY!
Listing Agent
Century 21 Excellence Realty License #2018003405 Listed on: 05/14/2025

Home Details
Home Type
- Single Family
Est. Annual Taxes
- $8,577
Year Built
- Built in 2005
Lot Details
- 0.48 Acre Lot
- Lake Front
- Sloped Lot
- Wooded Lot
- Additional Parcels
HOA Fees
- $260 Monthly HOA Fees
Parking
- 3 Car Attached Garage
- Side or Rear Entrance to Parking
Home Design
- Craftsman Architecture
- 2-Story Property
- Vinyl Siding
Interior Spaces
- 3,400 Sq Ft Home
- Wood Burning Fireplace
- Insulated Windows
- Screened Porch
- Water Views
- Basement
- Recreation or Family Area in Basement
Kitchen
- Electric Range
- <<microwave>>
- Dishwasher
Flooring
- Carpet
- Laminate
- Vinyl
Bedrooms and Bathrooms
Laundry
- Laundry on lower level
- Electric Dryer Hookup
Outdoor Features
- Docks
- Balcony
- Deck
Utilities
- Humidifier
- Forced Air Heating and Cooling System
- Heating System Uses Gas
- Gas Water Heater
Listing and Financial Details
- Assessor Parcel Number E13-003E000100
Community Details
Overview
- Association fees include security, sewer, trash, water, snow removal
- $1,333 HOA Transfer Fee
- Association Phone (419) 947-1138
- Cwl Assoc HOA
Amenities
- Clubhouse
- Recreation Room
Recreation
- Tennis Courts
- Community Basketball Court
- Fitness Center
- Community Pool
- Park
- Bike Trail
- Snow Removal
Security
- Gated Community
Map
Home Values in the Area
Average Home Value in this Area
Property History
| Date | Event | Price | Change | Sq Ft Price |
|---|---|---|---|---|
| 05/14/2025 05/14/25 | For Sale | $889,000 | -- | $261 / Sq Ft |
Similar Homes in Mount Gilead, OH
Source: Columbus and Central Ohio Regional MLS
MLS Number: 225016641
- 7326 State Route 19 Unit 5, Lots 1-2
- 7326 State Route 19 Unit 2, Lots 1-2
- 7326 State Route 19
- 7326 State Route 19 Unit 8, Lots 255-257
- 7326 State Route 19 Unit 3 Lot 136
- 7326 State Route 19 Unit 3, Lots 47-48
- 7326 State Route 19 Unit 9, Lots 256-257
- 7326 State Route 19 Unit 223-224
- 7326 State Route 19 Unit 4, Lots 245-247
- 7326 State Route 19 Unit 4, Lot 309
- 7326 State Route 19 Unit 4, Lots 371-372
- 7326 State Route 19 Unit 4, Lots 316-317
- 7326 State Route 19 Unit 2, Lots 27-30
- 7326 State Route 19 Unit 2 Lot 310
- 7326 State Route 19 Unit 1 - Lot 90, 91,
- 7326 State Route 19 Unit 2, Lots 322 & 3
- 7326 State Route 19 Unit 2-282
- 7326 State Route 19 Unit 2, Lots 148,149
- 7326 State Route 19 Unit 3 Lot 29
- 7326 State Route 19 Unit 4, Lots 168 & 1
- 141 E North St
- 540 Douglas St
- 407 S Delaware St
- 798 Carter Dr
- 1140-1162 N Market St
- 201 W Main St
- 279-335 Castor Rd
- 400 Park St
- 295 W Bucyrus St
- 110 Bauer Ct
- 798 Straub Rd W
- 900 Max Ave
- 375 N Main St
- 845 Red Oak Trail
- 821 Red Oak Trail Unit 3
- 500 N Lexington-Springmill Rd
- 99 Glenview
- 733-793 Sunset Blvd
- 1145 Harwood Dr
- 20-60-60 S Linden Rd Unit 30-102
