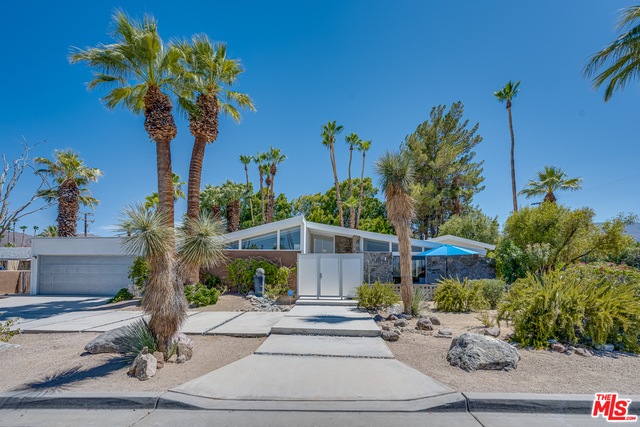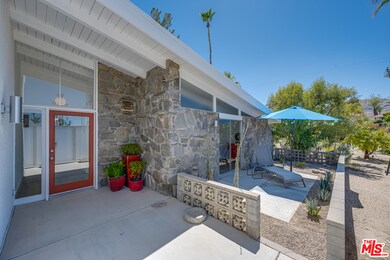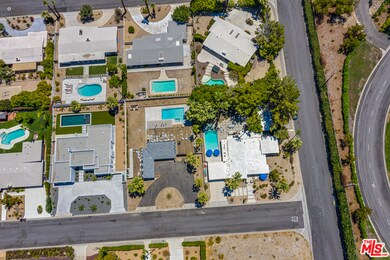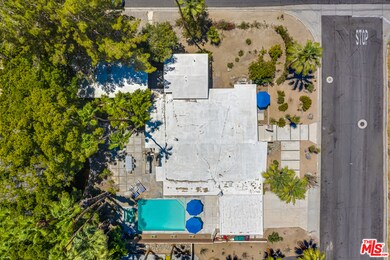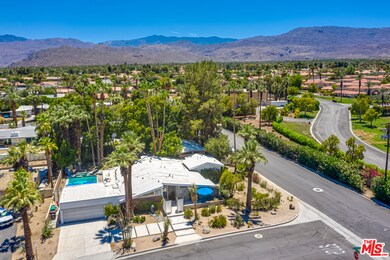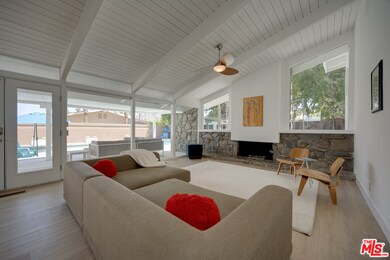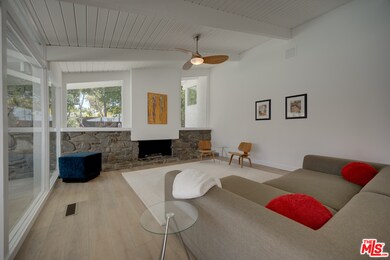
73265 Tamarisk St Palm Desert, CA 92260
South Palm Desert NeighborhoodHighlights
- Detached Guest House
- Koi Pond
- In Ground Pool
- Palm Desert High School Rated A
- Gated with Attendant
- City Lights View
About This Home
As of October 2020The Holiday House, circa 1957 is a historic, beautifully remodeled midcentury home in fabulous south Palm Desert. This 4 bedroom, 4 bath, 3,350 square foot home captures the desert modernism vibe - with its iconic roofline, clerestory windows, post and beam ceilings, open concept floor plan and walls of glass. The outdoor space has a private pool and spa, pond with waterfalls, old growth trees, and mountain views. Each of the bedrooms is beautifully styled and has private access to the outdoors. The Master Suite has a King bed, en suite bath, flatscreen TV, living area as well as direct outdoor access. The bathroom has a shower and soaking tub. Bedroom 2 has a King bed (or 2 Twins), TV, fun historic newspaper clippings of the original Holiday House, and a private outdoor sitting area with mountain views. Bedroom 3 has a Queen bed, TV and outdoor patio with mountain views. They share easy access to the hall bathroom with shower and another full bathroom off the Master that has a combo tub/shower. Suite 4 is in the Guest House. It has a private bedroom with a King bed, TV, doors to the deck and bathroom with shower. The Guest House living area has a Queen sleeper sofa, TV, kitchenette and small dining table. The neighborhood is quiet and extremely walkable. When you venture out, you're walking distance to all the fun of El Paseo. Theaters, spas, hiking trails, golf courses and tennis are also close by. Long term is $5500 Seasonal is $10,000 cal for details.
Last Agent to Sell the Property
Keller Williams Realty License #01753957 Listed on: 07/15/2020

Home Details
Home Type
- Single Family
Est. Annual Taxes
- $12,911
Year Built
- Built in 1957 | Remodeled
Lot Details
- 0.38 Acre Lot
- Desert faces the front of the property
- North Facing Home
- Fenced Yard
- Masonry wall
- Wood Fence
- Corner Lot
- Level Lot
- Sprinkler System
- Back and Front Yard
- Historic Home
- Property is zoned R112M
Parking
- 3 Open Parking Spaces
- 2 Car Garage
- Driveway
Property Views
- Pond
- City Lights
- Peek-A-Boo
- Pool
Home Design
- Additions or Alterations
- Raised Foundation
- Slab Foundation
- Foam Roof
- Wood Siding
- Stone Veneer
- Stucco
Interior Spaces
- 3,368 Sq Ft Home
- 1-Story Property
- Open Floorplan
- Wired For Sound
- Built-In Features
- High Ceiling
- Ceiling Fan
- Track Lighting
- Sliding Doors
- Entryway
- Living Room with Fireplace
- 2 Fireplaces
- Dining Area
- Center Hall
- Laminate Flooring
Kitchen
- Gas and Electric Range
- Range Hood
- Microwave
- Dishwasher
- Kitchen Island
- Disposal
Bedrooms and Bathrooms
- 4 Bedrooms
- Retreat
- Walk-In Closet
- Dressing Area
- Two Primary Bathrooms
- Bathtub with Shower
Laundry
- Laundry Room
- Gas And Electric Dryer Hookup
Home Security
- Prewired Security
- Fire and Smoke Detector
- Fire Sprinkler System
Pool
- In Ground Pool
- In Ground Spa
- Gas Heated Pool
- Fence Around Pool
Outdoor Features
- Deck
- Covered patio or porch
- Koi Pond
- Built-In Barbecue
Additional Homes
- Detached Guest House
Utilities
- Central Heating and Cooling System
- Cooling System Mounted To A Wall/Window
- Heating System Mounted To A Wall or Window
- Multi-Tank Hot Water Heater
- Sewer in Street
Listing and Financial Details
- Assessor Parcel Number 630-090-023
Community Details
Overview
- No Home Owners Association
- Built by George M. Holstein and Sons
- Holiday House
Security
- Gated with Attendant
Ownership History
Purchase Details
Home Financials for this Owner
Home Financials are based on the most recent Mortgage that was taken out on this home.Purchase Details
Home Financials for this Owner
Home Financials are based on the most recent Mortgage that was taken out on this home.Purchase Details
Purchase Details
Home Financials for this Owner
Home Financials are based on the most recent Mortgage that was taken out on this home.Purchase Details
Home Financials for this Owner
Home Financials are based on the most recent Mortgage that was taken out on this home.Similar Homes in the area
Home Values in the Area
Average Home Value in this Area
Purchase History
| Date | Buyer | Sale Price | Title Company |
|---|---|---|---|
| Sajadieh Shahed | $915,000 | Lawyers Title Ie | |
| Rogers Steven Bruce | $575,000 | Lawyers Title Co | |
| Rogers Steven Bruce | -- | Lawyers Title Co | |
| England Dean Courtney | -- | None Available | |
| England Dean | $740,000 | Southland Title Corporation | |
| Gordon Jack D | $355,000 | First American Title Co |
Mortgage History
| Date | Status | Borrower | Loan Amount |
|---|---|---|---|
| Open | Sajadieh Shahed | $732,000 | |
| Previous Owner | Rogers Steven Bruce | $417,000 | |
| Previous Owner | Rogers Steven Bruce | $417,000 | |
| Previous Owner | England Dean | $675,000 | |
| Previous Owner | England Dean | $555,000 | |
| Previous Owner | Gordon Jack D | $500,000 | |
| Previous Owner | Gordon Jack D | $100,000 | |
| Previous Owner | Gordon Jack D | $284,000 |
Property History
| Date | Event | Price | Change | Sq Ft Price |
|---|---|---|---|---|
| 07/24/2024 07/24/24 | Rented | $5,500 | 0.0% | -- |
| 07/09/2024 07/09/24 | For Rent | $5,500 | 0.0% | -- |
| 10/07/2020 10/07/20 | Sold | $915,000 | -1.6% | $272 / Sq Ft |
| 08/22/2020 08/22/20 | Pending | -- | -- | -- |
| 08/17/2020 08/17/20 | Price Changed | $930,000 | -3.1% | $276 / Sq Ft |
| 07/15/2020 07/15/20 | For Sale | $960,000 | -- | $285 / Sq Ft |
Tax History Compared to Growth
Tax History
| Year | Tax Paid | Tax Assessment Tax Assessment Total Assessment is a certain percentage of the fair market value that is determined by local assessors to be the total taxable value of land and additions on the property. | Land | Improvement |
|---|---|---|---|---|
| 2023 | $12,911 | $951,966 | $286,110 | $665,856 |
| 2022 | $12,276 | $933,300 | $280,500 | $652,800 |
| 2021 | $12,025 | $915,000 | $275,000 | $640,000 |
| 2020 | $8,281 | $614,868 | $184,246 | $430,622 |
| 2019 | $8,054 | $596,960 | $178,880 | $418,080 |
| 2018 | $7,768 | $574,000 | $172,000 | $402,000 |
| 2017 | $7,547 | $558,000 | $167,000 | $391,000 |
| 2016 | $7,404 | $551,000 | $165,000 | $386,000 |
| 2015 | $7,506 | $551,000 | $165,000 | $386,000 |
| 2014 | $7,164 | $551,000 | $165,000 | $386,000 |
Agents Affiliated with this Home
-
Shari Hubbard

Seller's Agent in 2024
Shari Hubbard
Bennion Deville Homes
(818) 661-0162
33 Total Sales
-
John Harper

Seller's Agent in 2020
John Harper
Keller Williams Realty
(310) 871-5646
2 in this area
55 Total Sales
-
Joan MacPherson
J
Buyer's Agent in 2020
Joan MacPherson
Bennion Deville Homes
(760) 773-3958
1 in this area
7 Total Sales
Map
Source: The MLS
MLS Number: 20-603980
APN: 630-090-023
- 73286 Goldflower St
- 73247 Rod Laver Ln
- 73233 Rod Laver Ln
- 73225 Rod Laver Ln
- 73242 Don Budge Ln
- 73217 Rod Laver Ln
- 73342 Bursera Way
- 73333 Salt Cedar St
- 73411 Bursera Way
- 73369 Willow St
- 73297 Grapevine St
- 73300 Willow St
- 73162 Bill Tilden Ln
- 73466 Salt Cedar St
- 73481 Purslane St
- 73250 Desert Rose Dr
- 46860 Amir Dr
- 47215 Heliotrope Dr
- 46650 Amir Dr
- 46640 Amir Dr
- 73265 Tamarisk St
- 73285 Tamarisk St
- 73266 Goldflower St
- 73307 Tamarisk St
- 73286 Tamarisk St
- 73308 Goldflower St
- 73249 Rod Laver Ln
- 73245 Rod Laver Ln
- 73335 Tamarisk St
- 73243 Rod Laver Ln
- 73259 Rod Laver Ln
- 73253 Rod Laver Ln Unit 152
- 73308 Tamarisk St
- 73265 Bursera Way
- 73336 Goldflower St
- 73265 Goldflower St
- 73285 Goldflower St
- 73285 Bursera Way
- 73288 Don Budge Ln
- 73286 Don Budge Ln
