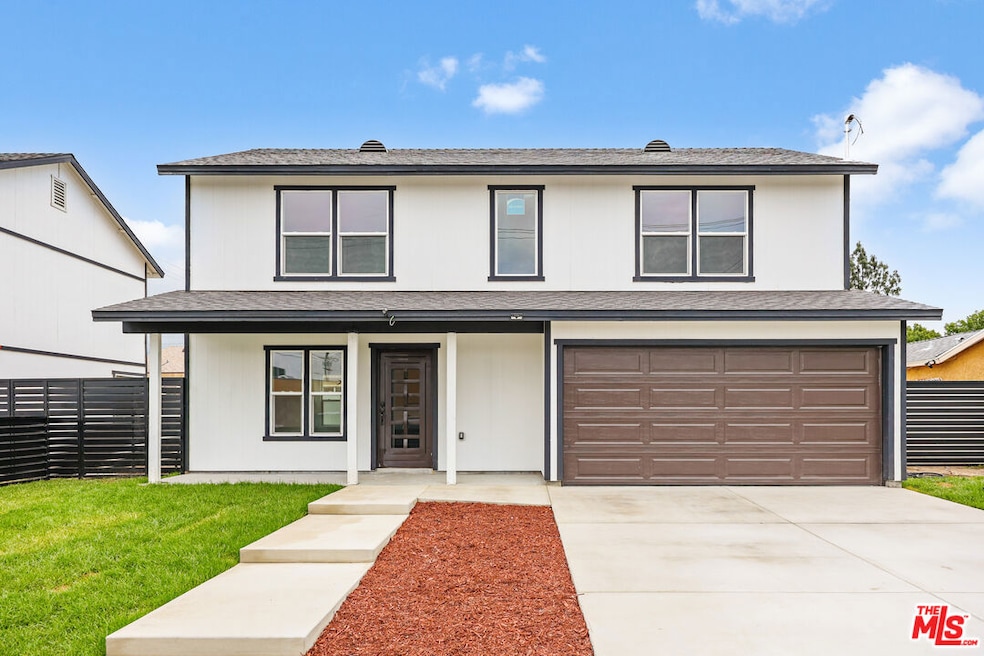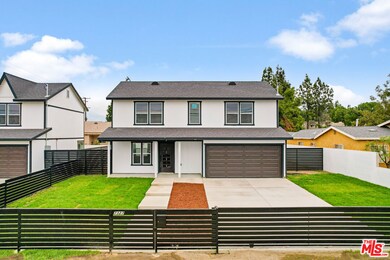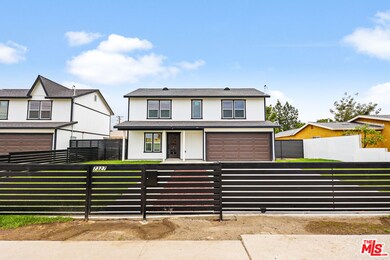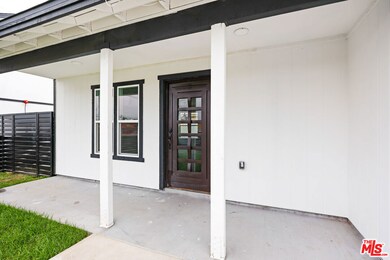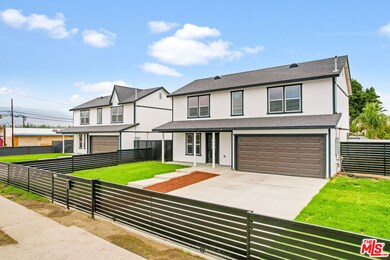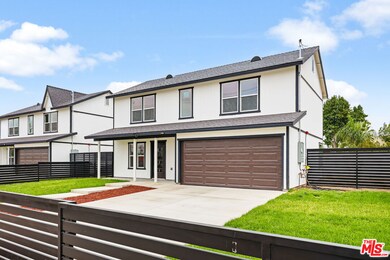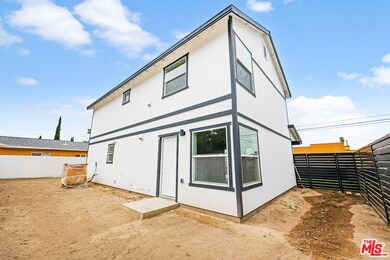
7327 Elm St San Bernardino, CA 92410
Warm Springs NeighborhoodHighlights
- New Construction
- Open Floorplan
- Modern Architecture
- RV Access or Parking
- Mountain View
- Quartz Countertops
About This Home
As of June 2025Welcome to this beautifully designed 3-bedroom, 2.5-bathroom home, offering an abundance of natural light throughout its spacious two-story layout. With an open floor plan, the home features beautiful flooring and fresh paint, creating a clean and modern aesthetic. The kitchen boasts sleek white shaker self-closing cabinets and drawers, gorgeous quartz countertops, and a convenient pantry for extra storage. The Primary Bedroom is complete with a private bath featuring dual sinks and a large walk-in closet. The home also boasts a well-placed laundry room on the bedroom level for added convenience. With a two-car attached garage and additional storage closet, there's ample space for all your needs. The backyard provides a blank canvas to create the outdoor oasis of your dreams, offering endless possibilities for expansion and customization. Enjoy easy access to nearby San Bernardino International Airport, local Inland Empire job centers, and year-round recreation at Big Bear Lake and Lake Arrowhead. The home is ideally located near shopping, dining, and major highways, ensuring convenience and comfort. Plus, there's no Mello Roos or HOA fees to worry about! This is a perfect opportunity to own a brand-new home in an excellent location - don't miss your chance to make this your new home!
Last Agent to Sell the Property
Brokers Trust Real Estate Group License #01120697 Listed on: 02/12/2025
Home Details
Home Type
- Single Family
Year Built
- Built in 2023 | New Construction
Lot Details
- 4,482 Sq Ft Lot
- Rectangular Lot
- Level Lot
Parking
- 2 Car Attached Garage
- Parking Storage or Cabinetry
- Driveway
- RV Access or Parking
Home Design
- Modern Architecture
- Turnkey
- Shingle Roof
- Composition Roof
Interior Spaces
- 1,293 Sq Ft Home
- 2-Story Property
- Open Floorplan
- Living Room
- Dining Area
- Mountain Views
- Quartz Countertops
Flooring
- Laminate
- Vinyl
Bedrooms and Bathrooms
- 3 Bedrooms
- All Upper Level Bedrooms
- Walk-In Closet
- Double Vanity
Laundry
- Laundry Room
- Laundry on upper level
- Electric Dryer Hookup
Location
- City Lot
Utilities
- Air Conditioning
- Heating Available
- Overhead Utilities
- Property is located within a water district
- Electric Water Heater
- Sewer in Street
Community Details
- No Home Owners Association
Listing and Financial Details
- Assessor Parcel Number 0278-121-14-0000
Similar Homes in San Bernardino, CA
Home Values in the Area
Average Home Value in this Area
Property History
| Date | Event | Price | Change | Sq Ft Price |
|---|---|---|---|---|
| 06/13/2025 06/13/25 | Sold | $535,000 | 0.0% | $414 / Sq Ft |
| 03/27/2025 03/27/25 | Pending | -- | -- | -- |
| 02/12/2025 02/12/25 | For Sale | $535,000 | -- | $414 / Sq Ft |
Tax History Compared to Growth
Agents Affiliated with this Home
-
Fernando Lara

Seller's Agent in 2025
Fernando Lara
Brokers Trust Real Estate Group
(213) 324-2152
2 in this area
108 Total Sales
-
JORGE VITERI

Buyer's Agent in 2025
JORGE VITERI
TIERRA PROMETIDA REAL ESTATE
(909) 268-6440
1 in this area
32 Total Sales
Map
Source: The MLS
MLS Number: 25497691
- 7423 Elm St
- 1077 E Baseline St
- 0 Flamingo Rd
- 7167 Osbun Rd
- 25415 Paloma Rd
- 7115 Newbury Ave
- 7206 Del Rosa Ave
- 7531 Del Rosa Ave
- 7570 Bonnie St
- 25770 9th St
- 7636 Elm St
- 7020 Argyle Ave
- 7523 Guthrie St
- 7106 Elmwood Rd
- 7086 Elmwood Rd
- 7641 Del Rosa Ave
- 25237 Bessant St
- 7715 Rogers Ln
- 25347 Union St
- 25742 7th St
