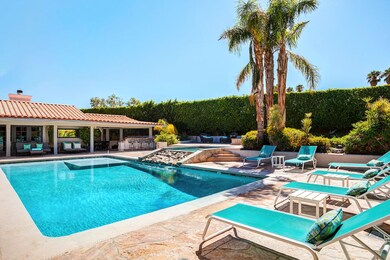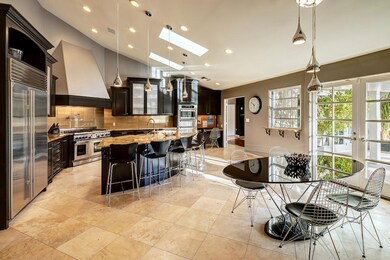
73273 Salt Cedar St Palm Desert, CA 92260
South Palm Desert NeighborhoodHighlights
- Heated In Ground Pool
- Primary Bedroom Suite
- Open Floorplan
- Palm Desert High School Rated A
- Two Primary Bathrooms
- Mountain View
About This Home
As of September 2021Come and enjoy this expansive estate and enjoy your own 1/2-acre private resort. Upon entering, you are immediately be drawn to the south-facing backyard through French doors past the living and dining room. This home truly embraces the outdoor living, with a 20x40 foot pool, a Baja tanning shelf, and an enormous spa with a beautiful natural rock waterfall trickling down to the pool. You will entertain all year round from your outdoor kitchen, enjoying the misting system in the summer months and natural gas heaters for outdoor dining in the winter. You will also find an elevated natural gas fire pit area to enjoy the chilly nights and the mountain views at sunset. There is even a large grassed area and a children's playhouse for the little ones. For parking, you have a two-car garage plus an RV side gate for any extra space needed. The spacious open-concept living room/dining room overlooks the pool with vaulted ceilings, a gas fireplace, and a dry bar with two beverage coolers.The gourmet kitchen has an oversized island perfect for impromptu get-togethers. It includes a Subzero built-in fridge, a Thermador range with six burners, an extra Thermador oven, and microwave.
Last Agent to Sell the Property
Ed Borquez
Desert Sotheby's International Realty License #01274253 Listed on: 10/09/2019
Last Buyer's Agent
Ed Borquez
Desert Sotheby's International Realty License #01274253 Listed on: 10/09/2019
Home Details
Home Type
- Single Family
Est. Annual Taxes
- $24,705
Year Built
- Built in 1989
Lot Details
- 0.48 Acre Lot
- South Facing Home
- Wood Fence
- Brick Fence
- Irregular Lot
- Sprinkler System
Property Views
- Mountain
- Pool
Home Design
- Slab Foundation
- Tile Roof
- Stucco Exterior
Interior Spaces
- 4,600 Sq Ft Home
- 3-Story Property
- Open Floorplan
- Crown Molding
- Cathedral Ceiling
- Ceiling Fan
- Drapes & Rods
- Blinds
- French Doors
- Family Room
- Living Room with Fireplace
- 3 Fireplaces
- Formal Dining Room
- Den with Fireplace
- Travertine
- Security System Owned
- Laundry in Garage
Kitchen
- Breakfast Area or Nook
- Breakfast Bar
- Gas Oven
- Gas Range
- Recirculated Exhaust Fan
- Dishwasher
- Kitchen Island
- Granite Countertops
Bedrooms and Bathrooms
- 5 Bedrooms
- Retreat
- Fireplace in Primary Bedroom Retreat
- Primary Bedroom Suite
- Double Master Bedroom
- Walk-In Closet
- Remodeled Bathroom
- Two Primary Bathrooms
- Shower Only
- Steam Shower
- Granite Shower
Parking
- 2 Car Attached Garage
- Garage Door Opener
Pool
- Heated In Ground Pool
- In Ground Spa
- Outdoor Pool
- Waterfall Pool Feature
Outdoor Features
- Covered patio or porch
- Fire Pit
Utilities
- Forced Air Heating and Cooling System
- Heating System Uses Natural Gas
- Property is located within a water district
- Tankless Water Heater
- Gas Water Heater
- Cable TV Available
Listing and Financial Details
- Assessor Parcel Number 630270002
Ownership History
Purchase Details
Home Financials for this Owner
Home Financials are based on the most recent Mortgage that was taken out on this home.Purchase Details
Home Financials for this Owner
Home Financials are based on the most recent Mortgage that was taken out on this home.Purchase Details
Home Financials for this Owner
Home Financials are based on the most recent Mortgage that was taken out on this home.Purchase Details
Purchase Details
Home Financials for this Owner
Home Financials are based on the most recent Mortgage that was taken out on this home.Purchase Details
Home Financials for this Owner
Home Financials are based on the most recent Mortgage that was taken out on this home.Purchase Details
Purchase Details
Purchase Details
Similar Homes in the area
Home Values in the Area
Average Home Value in this Area
Purchase History
| Date | Type | Sale Price | Title Company |
|---|---|---|---|
| Grant Deed | $1,849,000 | First American Title Company | |
| Interfamily Deed Transfer | -- | First American Title Company | |
| Grant Deed | $1,000,000 | Wfg National Title Company | |
| Grant Deed | $665,000 | Chicago Title Company | |
| Grant Deed | $1,000,000 | Fidelity National Title Co | |
| Grant Deed | $630,000 | Old Republic Title Company | |
| Interfamily Deed Transfer | -- | Fidelity Title | |
| Grant Deed | $490,000 | Old Republic Title Company | |
| Quit Claim Deed | -- | -- |
Mortgage History
| Date | Status | Loan Amount | Loan Type |
|---|---|---|---|
| Previous Owner | $200,000 | Commercial | |
| Previous Owner | $800,000 | New Conventional | |
| Previous Owner | $100,000 | Credit Line Revolving | |
| Previous Owner | $100,000 | Commercial | |
| Previous Owner | $800,000 | New Conventional | |
| Previous Owner | $500,000 | Adjustable Rate Mortgage/ARM | |
| Previous Owner | $800,000 | New Conventional | |
| Previous Owner | $504,000 | Purchase Money Mortgage | |
| Previous Owner | $300,000 | Unknown | |
| Previous Owner | $200,000 | Unknown | |
| Previous Owner | $360,000 | Purchase Money Mortgage | |
| Closed | $63,000 | No Value Available | |
| Closed | $100,000 | No Value Available |
Property History
| Date | Event | Price | Change | Sq Ft Price |
|---|---|---|---|---|
| 09/03/2021 09/03/21 | Sold | $1,849,000 | 0.0% | $402 / Sq Ft |
| 08/30/2021 08/30/21 | Pending | -- | -- | -- |
| 08/12/2021 08/12/21 | For Sale | $1,849,000 | +84.9% | $402 / Sq Ft |
| 04/01/2020 04/01/20 | Sold | $1,000,000 | -9.1% | $217 / Sq Ft |
| 02/28/2020 02/28/20 | Pending | -- | -- | -- |
| 12/30/2019 12/30/19 | Price Changed | $1,100,000 | -6.4% | $239 / Sq Ft |
| 11/24/2019 11/24/19 | Price Changed | $1,175,000 | -6.0% | $255 / Sq Ft |
| 10/09/2019 10/09/19 | For Sale | $1,250,000 | -- | $272 / Sq Ft |
Tax History Compared to Growth
Tax History
| Year | Tax Paid | Tax Assessment Tax Assessment Total Assessment is a certain percentage of the fair market value that is determined by local assessors to be the total taxable value of land and additions on the property. | Land | Improvement |
|---|---|---|---|---|
| 2025 | $24,705 | $2,001,415 | $600,749 | $1,400,666 |
| 2023 | $24,705 | $1,885,980 | $566,100 | $1,319,880 |
| 2022 | $23,869 | $1,849,000 | $555,000 | $1,294,000 |
| 2021 | $13,387 | $1,010,360 | $75,777 | $934,583 |
| 2020 | $10,468 | $779,020 | $233,704 | $545,316 |
| 2019 | $10,268 | $763,746 | $229,122 | $534,624 |
| 2018 | $10,076 | $748,772 | $224,630 | $524,142 |
| 2017 | $9,498 | $734,091 | $220,226 | $513,865 |
| 2016 | $9,264 | $719,698 | $215,908 | $503,790 |
| 2015 | $9,284 | $708,890 | $212,666 | $496,224 |
| 2014 | $8,940 | $695,005 | $208,501 | $486,504 |
Agents Affiliated with this Home
-
Stephen Clark

Seller's Agent in 2021
Stephen Clark
Desert Sotheby's International Realty
(619) 972-7966
1 in this area
69 Total Sales
-
K
Buyer's Agent in 2021
Katrina Jauregui
-
E
Seller's Agent in 2020
Ed Borquez
Desert Sotheby's International Realty
Map
Source: California Desert Association of REALTORS®
MLS Number: 219031487
APN: 630-270-002
- 73333 Salt Cedar St
- 73242 Don Budge Ln
- 73285 Tamarisk St
- 73247 Rod Laver Ln
- 73233 Rod Laver Ln
- 73162 Bill Tilden Ln
- 47290 Rose Sage Ct
- 73225 Rod Laver Ln
- 73197 Rod Laver Ln
- 73466 Salt Cedar St
- 47215 Heliotrope Dr
- 73067 Pancho Segura Ln
- 73411 Bursera Way
- 73342 Bursera Way
- 73117 Haystack Rd
- 73481 Purslane St
- 73300 Willow St
- 73297 Grapevine St
- 73005 Pancho Segura Ln
- 72950 Amber St






