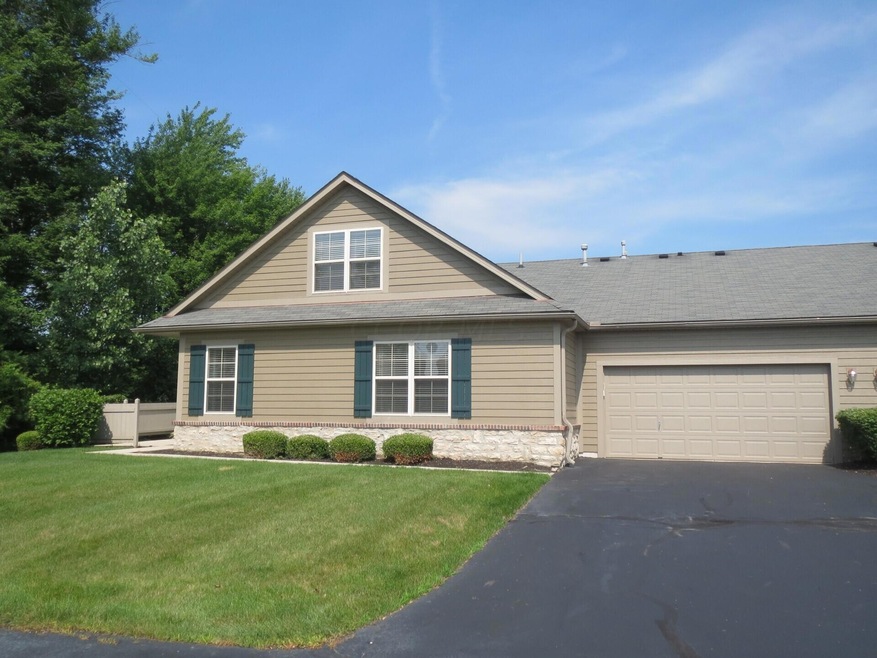
7328 Falls View Cir Unit 7328 Delaware, OH 43015
Liberty-Deleware Co NeighborhoodEstimated Value: $374,000 - $411,000
Highlights
- Fitness Center
- 2.95 Acre Lot
- Clubhouse
- Heritage Elementary School Rated A
- Cape Cod Architecture
- Main Floor Primary Bedroom
About This Home
As of June 20243 Bedroom Chateau built by Epcon in desirable Village at North Falls.
3 bedrooms, 2.5 baths, vaulted ceilings in living room, 9ft ceilings throughout, oversized kitchen, first floor primary bedroom suite, laundry & storage rooms. Private garden patio along tree line, 2 car attached garage.
Last Agent to Sell the Property
NON MEMBER
NON MEMBER OFFICE Listed on: 06/11/2024
Property Details
Home Type
- Condominium
Est. Annual Taxes
- $6,170
Year Built
- Built in 2006
Lot Details
- 2.95
HOA Fees
- $405 Monthly HOA Fees
Parking
- 2 Car Attached Garage
Home Design
- Cape Cod Architecture
- Brick Exterior Construction
- Slab Foundation
- Wood Siding
- Stone Exterior Construction
Interior Spaces
- 1,791 Sq Ft Home
- 1.5-Story Property
- Gas Log Fireplace
- Insulated Windows
- Laundry on main level
Kitchen
- Electric Range
- Microwave
- Dishwasher
Flooring
- Carpet
- Ceramic Tile
- Vinyl
Bedrooms and Bathrooms
- 3 Bedrooms | 2 Main Level Bedrooms
- Primary Bedroom on Main
Utilities
- Forced Air Heating and Cooling System
- Heating System Uses Gas
- Gas Water Heater
Additional Features
- Patio
- 1 Common Wall
Listing and Financial Details
- Assessor Parcel Number 318-230-02-006-515
Community Details
Overview
- $330 Capital Contribution Fee
- Association fees include lawn care, insurance, sewer, trash, water, snow removal
- $325 HOA Transfer Fee
- Association Phone (614) 766-6500
- Associa HOA
- On-Site Maintenance
Amenities
- Clubhouse
Recreation
- Fitness Center
- Community Pool
- Bike Trail
- Snow Removal
Ownership History
Purchase Details
Home Financials for this Owner
Home Financials are based on the most recent Mortgage that was taken out on this home.Purchase Details
Home Financials for this Owner
Home Financials are based on the most recent Mortgage that was taken out on this home.Similar Homes in Delaware, OH
Home Values in the Area
Average Home Value in this Area
Purchase History
| Date | Buyer | Sale Price | Title Company |
|---|---|---|---|
| Cockerill James | $370,000 | Crown Unity Title | |
| Epcon Properties Inc | $198,500 | Unity Title |
Mortgage History
| Date | Status | Borrower | Loan Amount |
|---|---|---|---|
| Open | Cockerill James | $358,900 | |
| Previous Owner | Epcon Properties Inc | $3,000,000 |
Property History
| Date | Event | Price | Change | Sq Ft Price |
|---|---|---|---|---|
| 06/11/2024 06/11/24 | Sold | $370,000 | 0.0% | $207 / Sq Ft |
| 06/11/2024 06/11/24 | Pending | -- | -- | -- |
| 06/11/2024 06/11/24 | For Sale | $370,000 | -- | $207 / Sq Ft |
Tax History Compared to Growth
Tax History
| Year | Tax Paid | Tax Assessment Tax Assessment Total Assessment is a certain percentage of the fair market value that is determined by local assessors to be the total taxable value of land and additions on the property. | Land | Improvement |
|---|---|---|---|---|
| 2024 | $6,148 | $108,990 | $20,300 | $88,690 |
| 2023 | $6,170 | $108,990 | $20,300 | $88,690 |
| 2022 | $6,693 | $96,150 | $15,750 | $80,400 |
| 2021 | $6,732 | $96,150 | $15,750 | $80,400 |
| 2020 | $6,765 | $96,150 | $15,750 | $80,400 |
| 2019 | $5,707 | $83,900 | $15,750 | $68,150 |
| 2018 | $5,730 | $83,900 | $15,750 | $68,150 |
| 2017 | $5,074 | $66,500 | $14,000 | $52,500 |
| 2016 | $4,863 | $66,500 | $14,000 | $52,500 |
| 2015 | $4,452 | $66,500 | $14,000 | $52,500 |
| 2014 | $4,515 | $66,500 | $14,000 | $52,500 |
| 2013 | $4,619 | $66,500 | $14,000 | $52,500 |
Agents Affiliated with this Home
-
N
Seller's Agent in 2024
NON MEMBER
NON MEMBER OFFICE
-
Anita Smith

Buyer's Agent in 2024
Anita Smith
EPCON Realty, Inc.
(614) 207-2526
70 in this area
241 Total Sales
-
Andrew Smith

Buyer Co-Listing Agent in 2024
Andrew Smith
EPCON Realty, Inc.
(614) 207-9700
50 in this area
152 Total Sales
Map
Source: Columbus and Central Ohio Regional MLS
MLS Number: 224019211
APN: 318-230-02-006-515
- 268 Harness Way
- 6973 Falls View Cir Unit 56973
- 143 Falls Peak Ln Unit 1143
- 243 Parkgate Ct
- 357 Morning Mist Ct
- 0 Gooding Blvd Unit LOT D 222032731
- 0 Gooding Blvd Unit LOT B 222032713
- 0 Gooding Blvd Unit LOT A 222032706
- 218 Morning Mist Ct
- 5700 Columbus Pike
- 345 Quarter Way
- 7915 Fargo Ln
- 6871 Columbus Pike
- 504 W Orange Rd
- 724 W Orange Rd
- 1254 Fairstone Dr Unit Lot 30035
- 1266 Ashlar Ln Unit LOT 30008
- 1046 Oldcastle Rd Unit Lot 52
- 938 Oldcastle Rd Unit LOT 57
- 1213 Ashlar Ln Unit LOT 30041
- 7308 Falls View Cir
- 7324 Falls View Cir
- 7312 Falls View Cir
- 7332 Falls View Cir
- 7304 Falls View Cir
- 7346 Falls View Cir
- 7346 Falls View Cir Unit 21
- 7350 Falls View Cir
- 7288 Falls View Cir
- 7292 Falls View Cir
- 7307 Falls View Cir
- 7358 Falls View Cir
- 7311 Falls View Cir
- 7354 Falls View Cir
- 7363 Falls View Cir
- 7366 Falls View Cir
- 7276 Falls View Cir
- 7271 Falls View Cir
- 7280 Falls View Cir
- 7370 Falls View Cir
