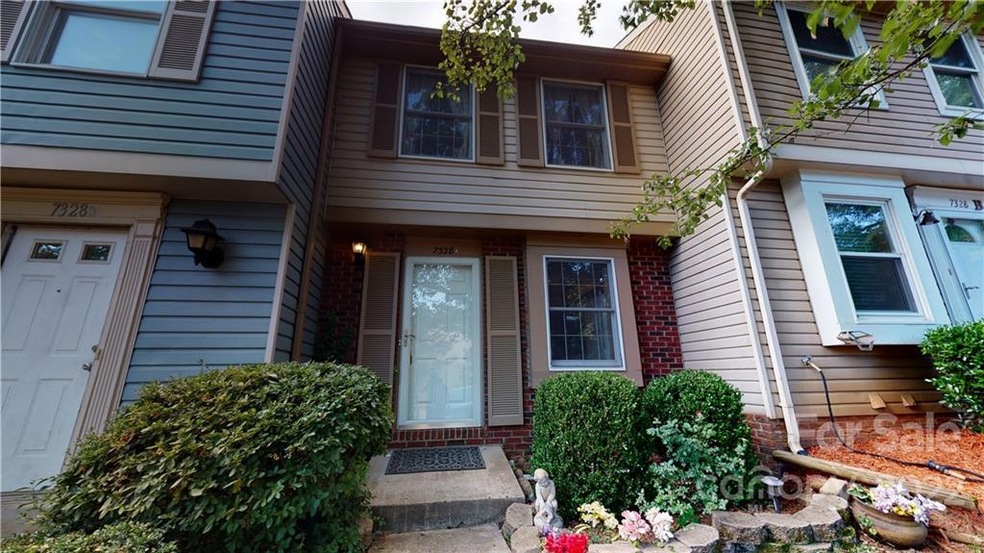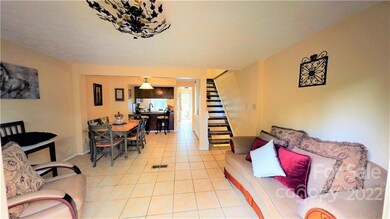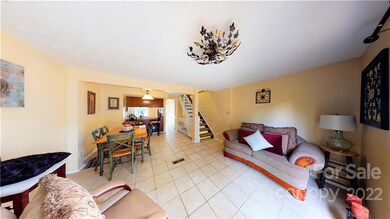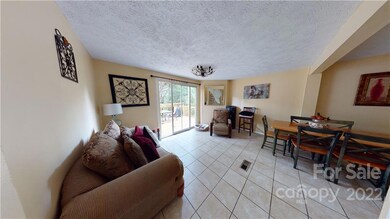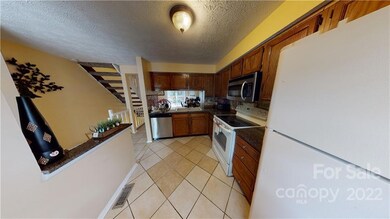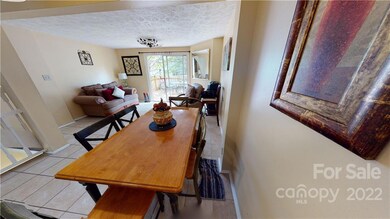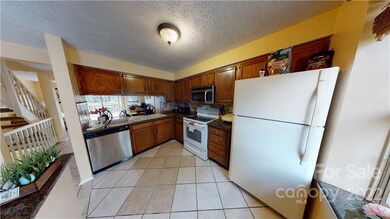
7328 Pebblestone Dr Unit C Charlotte, NC 28212
East Forest NeighborhoodHighlights
- Deck
- Traditional Architecture
- Tile Flooring
- East Mecklenburg High Rated A-
- Laundry Room
- Central Heating
About This Home
As of July 2022Three levels spacious 2 bedrooms, 1.5 bathroom apartment. Open floor plan with burning logs fireplace and wood deck in the main level. The kitchen has been updated with new granite countertop and new backsplash. There is a private fenced wood patio with access to the basement. The basement welcomes you with a great-sized bonus room that can be used as a family room, flex room, den, entertainment room, or as a bedroom. The basement is equipped with half bath and a separated shower. Plenty storage and utilities closets throughout the apt. All appliances, fridge, washer and white dryer convey (the red dryer and exercise bike do not convey). Sold AS-IS, seller won't make repairs. Very close to lots of shops, restaurants, and easy access to I-485 and I-277.
Last Buyer's Agent
James Asbury
1st Choice Properties Inc License #123169
Townhouse Details
Home Type
- Townhome
Est. Annual Taxes
- $1,578
Year Built
- Built in 1985
HOA Fees
- $203 Monthly HOA Fees
Parking
- Assigned Parking
Home Design
- Traditional Architecture
- Brick Exterior Construction
- Slab Foundation
- Composition Roof
- Vinyl Siding
Interior Spaces
- Wood Burning Fireplace
- Great Room with Fireplace
Kitchen
- Microwave
- Dishwasher
- Disposal
Flooring
- Tile
- Vinyl
Bedrooms and Bathrooms
- 2 Bedrooms
Laundry
- Laundry Room
- Washer
Schools
- Greenway Park Elementary School
- Mcclintock Middle School
- East Mecklenburg High School
Additional Features
- Deck
- Fenced
- Central Heating
Community Details
- Pmi Queen City Association, Phone Number (704) 800-6432
- Waterford Townhomes Condos
- Waterford Townhomes Subdivision
- Mandatory home owners association
Listing and Financial Details
- Assessor Parcel Number 191-101-45
Ownership History
Purchase Details
Home Financials for this Owner
Home Financials are based on the most recent Mortgage that was taken out on this home.Purchase Details
Home Financials for this Owner
Home Financials are based on the most recent Mortgage that was taken out on this home.Purchase Details
Map
Similar Homes in Charlotte, NC
Home Values in the Area
Average Home Value in this Area
Purchase History
| Date | Type | Sale Price | Title Company |
|---|---|---|---|
| Warranty Deed | $213,000 | Norwood Armstrong & Stokes Pll | |
| Warranty Deed | $94,000 | None Available | |
| Deed | $55,000 | -- |
Mortgage History
| Date | Status | Loan Amount | Loan Type |
|---|---|---|---|
| Open | $205,700 | New Conventional | |
| Closed | $198,850 | New Conventional | |
| Previous Owner | $76,500 | Unknown | |
| Previous Owner | $69,700 | Unknown | |
| Previous Owner | $57,750 | Unknown |
Property History
| Date | Event | Price | Change | Sq Ft Price |
|---|---|---|---|---|
| 07/26/2022 07/26/22 | Sold | $213,000 | -3.2% | $160 / Sq Ft |
| 06/14/2022 06/14/22 | Pending | -- | -- | -- |
| 06/09/2022 06/09/22 | For Sale | $220,000 | +134.0% | $166 / Sq Ft |
| 12/23/2019 12/23/19 | Sold | $94,000 | -3.1% | $72 / Sq Ft |
| 12/12/2019 12/12/19 | Pending | -- | -- | -- |
| 12/11/2019 12/11/19 | For Sale | $97,000 | 0.0% | $74 / Sq Ft |
| 12/01/2019 12/01/19 | Pending | -- | -- | -- |
| 11/27/2019 11/27/19 | For Sale | $97,000 | -- | $74 / Sq Ft |
Tax History
| Year | Tax Paid | Tax Assessment Tax Assessment Total Assessment is a certain percentage of the fair market value that is determined by local assessors to be the total taxable value of land and additions on the property. | Land | Improvement |
|---|---|---|---|---|
| 2023 | $1,578 | $196,100 | $45,000 | $151,100 |
| 2022 | $922 | $82,500 | $18,000 | $64,500 |
| 2021 | $911 | $82,500 | $18,000 | $64,500 |
| 2020 | $796 | $82,500 | $18,000 | $64,500 |
| 2019 | $888 | $82,500 | $18,000 | $64,500 |
| 2018 | $651 | $44,000 | $9,600 | $34,400 |
| 2017 | $633 | $44,000 | $9,600 | $34,400 |
| 2016 | $623 | $44,000 | $9,600 | $34,400 |
| 2015 | $612 | $44,000 | $9,600 | $34,400 |
| 2014 | $604 | $49,800 | $10,800 | $39,000 |
Source: Canopy MLS (Canopy Realtor® Association)
MLS Number: 3869309
APN: 191-101-45
- 7324 Pebblestone Dr Unit E
- 7324 Pebblestone Dr Unit F
- 7340 Pebblestone Dr Unit C
- 7301 Pebblestone Dr Unit F
- 7304 Pebblestone Dr
- 7309 Pebblestone Dr Unit D
- 7344 Pebblestone Dr Unit E
- 7445 Abigail Glen Dr
- 7719 Abigail Glen Dr
- 8149 Cedar Glen Dr
- 8175 Cedar Glen Dr
- 8103 Cedar Glen Dr
- 8069 Cedar Glen Dr Unit 8069
- 8029 Cedar Glen Dr
- 6201 Sellars Ct
- 1407 Jodhpur Ct
- 6221 Thermal Rd
- 6227 Thermal Rd
- 6310 Welford Rd
- 8000 Briardale Dr
