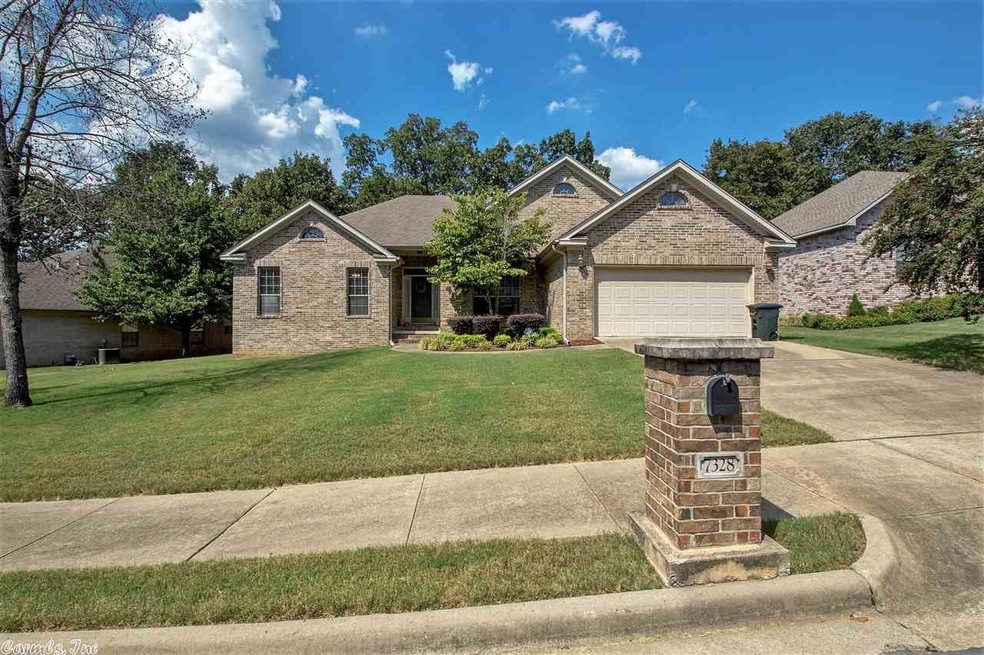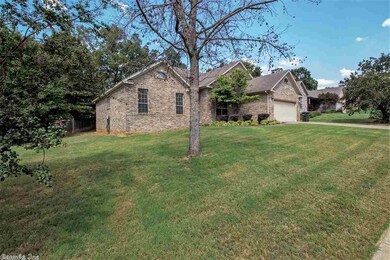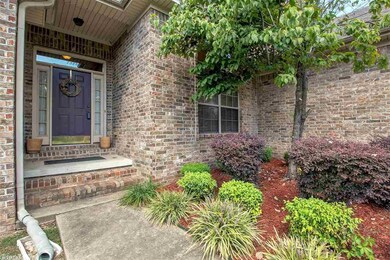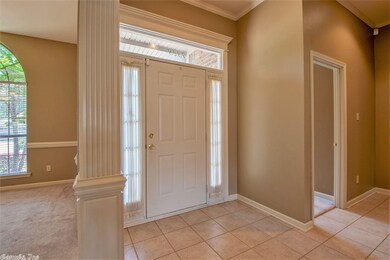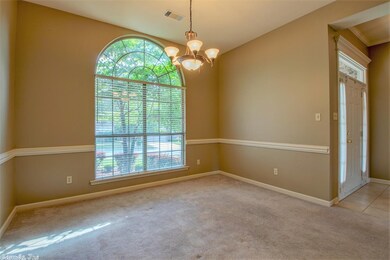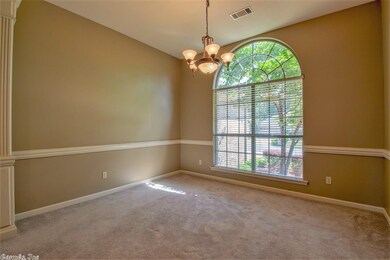
7328 W Ridge Cir Sherwood, AR 72120
Highlights
- Deck
- Whirlpool Bathtub
- Home Office
- Traditional Architecture
- Great Room
- Formal Dining Room
About This Home
As of August 2024Beautiful Gap Creek home with 3 nice size bedrooms with walk-in closets in each. Has a semi-open floor plan with large great room w/fireplace, separate dining room and large eat-in kitchen. There's also separate office space or could be a nursery/playroom. Stop by to check this one out!!!
Home Details
Home Type
- Single Family
Est. Annual Taxes
- $1,720
Year Built
- Built in 1999
Lot Details
- 9,016 Sq Ft Lot
- Partially Fenced Property
- Level Lot
HOA Fees
- $21 Monthly HOA Fees
Parking
- 2 Car Garage
Home Design
- Traditional Architecture
- Brick Exterior Construction
- Slab Foundation
- Architectural Shingle Roof
Interior Spaces
- 2,100 Sq Ft Home
- 1-Story Property
- Ceiling Fan
- Wood Burning Fireplace
- Fireplace With Gas Starter
- Insulated Windows
- Window Treatments
- Insulated Doors
- Great Room
- Formal Dining Room
- Home Office
- Attic Floors
- Home Security System
- Washer Hookup
Kitchen
- Eat-In Kitchen
- Breakfast Bar
- Electric Range
- Microwave
- Plumbed For Ice Maker
- Dishwasher
- Disposal
Flooring
- Carpet
- Tile
Bedrooms and Bathrooms
- 3 Bedrooms
- Walk-In Closet
- 2 Full Bathrooms
- Whirlpool Bathtub
- Walk-in Shower
Outdoor Features
- Deck
Utilities
- Central Heating and Cooling System
- Underground Utilities
- Gas Water Heater
Community Details
Overview
- Other Mandatory Fees
Amenities
- Picnic Area
Recreation
- Community Playground
Ownership History
Purchase Details
Home Financials for this Owner
Home Financials are based on the most recent Mortgage that was taken out on this home.Purchase Details
Home Financials for this Owner
Home Financials are based on the most recent Mortgage that was taken out on this home.Purchase Details
Purchase Details
Home Financials for this Owner
Home Financials are based on the most recent Mortgage that was taken out on this home.Purchase Details
Home Financials for this Owner
Home Financials are based on the most recent Mortgage that was taken out on this home.Purchase Details
Home Financials for this Owner
Home Financials are based on the most recent Mortgage that was taken out on this home.Purchase Details
Home Financials for this Owner
Home Financials are based on the most recent Mortgage that was taken out on this home.Purchase Details
Home Financials for this Owner
Home Financials are based on the most recent Mortgage that was taken out on this home.Similar Homes in the area
Home Values in the Area
Average Home Value in this Area
Purchase History
| Date | Type | Sale Price | Title Company |
|---|---|---|---|
| Warranty Deed | $292,500 | American Abstract & Title | |
| Warranty Deed | $195,000 | Beach Abstract & Guaranty Co | |
| Interfamily Deed Transfer | -- | None Available | |
| Warranty Deed | -- | American Abstract & Title Co | |
| Warranty Deed | $184,000 | West Little Rock Title Co | |
| Interfamily Deed Transfer | -- | American Abstract & Title Co | |
| Warranty Deed | $170,000 | American Abstract & Title Co | |
| Warranty Deed | $156,000 | American Abstract & Title Co |
Mortgage History
| Date | Status | Loan Amount | Loan Type |
|---|---|---|---|
| Open | $292,500 | VA | |
| Previous Owner | $54,592 | Credit Line Revolving | |
| Previous Owner | $6,728 | New Conventional | |
| Previous Owner | $182,539 | FHA | |
| Previous Owner | $142,000 | Purchase Money Mortgage | |
| Previous Owner | $137,625 | Purchase Money Mortgage | |
| Previous Owner | $161,500 | Purchase Money Mortgage | |
| Previous Owner | $124,800 | Purchase Money Mortgage |
Property History
| Date | Event | Price | Change | Sq Ft Price |
|---|---|---|---|---|
| 07/23/2025 07/23/25 | Rented | $2,100 | -8.7% | -- |
| 07/16/2025 07/16/25 | For Rent | $2,300 | 0.0% | -- |
| 08/22/2024 08/22/24 | Sold | $292,500 | 0.0% | $139 / Sq Ft |
| 07/10/2024 07/10/24 | For Sale | $292,500 | +50.0% | $139 / Sq Ft |
| 05/13/2019 05/13/19 | Sold | $195,000 | -2.5% | $93 / Sq Ft |
| 03/01/2019 03/01/19 | For Sale | $200,000 | -- | $95 / Sq Ft |
Tax History Compared to Growth
Tax History
| Year | Tax Paid | Tax Assessment Tax Assessment Total Assessment is a certain percentage of the fair market value that is determined by local assessors to be the total taxable value of land and additions on the property. | Land | Improvement |
|---|---|---|---|---|
| 2023 | $2,273 | $51,078 | $9,800 | $41,278 |
| 2022 | $2,415 | $51,078 | $9,800 | $41,278 |
| 2021 | $2,248 | $39,670 | $7,900 | $31,770 |
| 2020 | $1,866 | $39,670 | $7,900 | $31,770 |
| 2019 | $1,605 | $39,670 | $7,900 | $31,770 |
| 2018 | $1,544 | $39,670 | $7,900 | $31,770 |
| 2017 | $1,544 | $39,670 | $7,900 | $31,770 |
| 2016 | $1,544 | $42,550 | $8,200 | $34,350 |
| 2015 | $1,677 | $33,020 | $8,200 | $24,820 |
| 2014 | $1,677 | $33,020 | $8,200 | $24,820 |
Agents Affiliated with this Home
-
Cydney Fullen
C
Seller's Agent in 2025
Cydney Fullen
The Legacy Team
(501) 837-6199
34 Total Sales
-
Todd Armstrong

Seller's Agent in 2024
Todd Armstrong
Todd Armstrong Real Estate
(501) 626-6102
8 in this area
134 Total Sales
-
Kelsey Bailey

Seller's Agent in 2019
Kelsey Bailey
Crye-Leike
(501) 416-7337
1 in this area
31 Total Sales
Map
Source: Cooperative Arkansas REALTORS® MLS
MLS Number: 19006929
APN: 22S-001-47-091-00
- 7517 Garden Way Dr
- 7700 Garden Way Dr
- 7139 Park Meadows Dr
- 2001 Sage Meadows Cir
- 112 Sugar Maple Dr
- 7001 Park Meadows Dr
- 2241 Sage Meadows Cir
- 5132 Austin Lakes Cir
- 2225 Bearskin Dr
- 8117 Austin Gardens Ct
- 2416 Bearskin Dr
- 201 Bearskin Dr
- 8552 Rapid Water Dr
- 8560 Rapid Water Dr
- 8340 Sapphire Cove
- 8348 Sapphire Cove
- 2017 Glenn Arbor Ct
- 2116 Little Ridge Ct
- 8591 Stone Creek Ct
- 7416 Glenn Hills Dr
