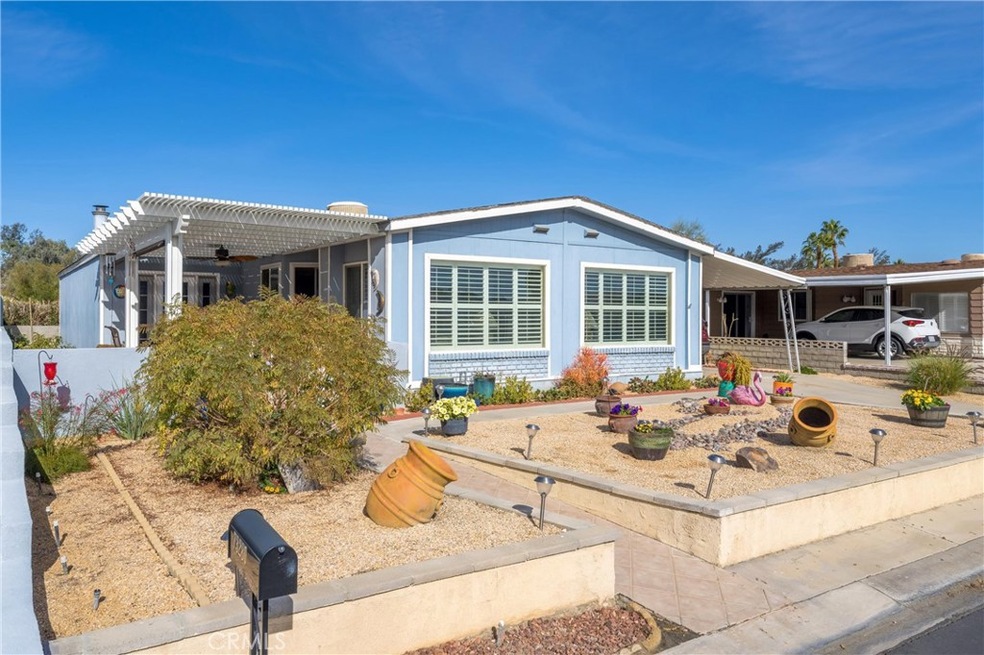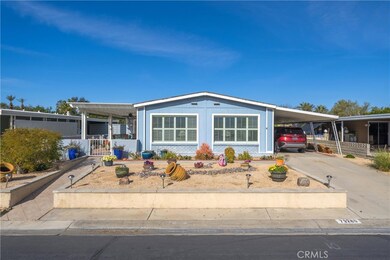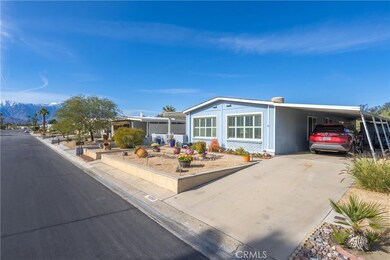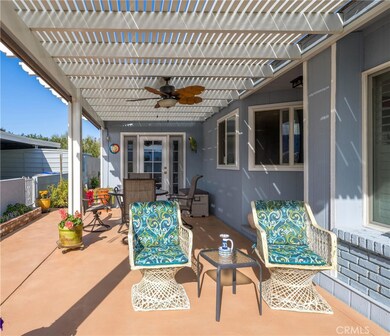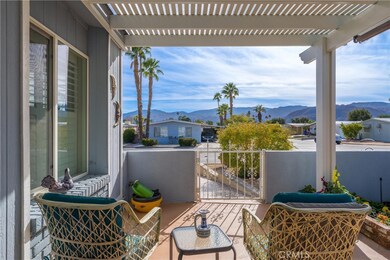
73280 Desert Greens Dr N Palm Desert, CA 92260
Palm Desert Greens Country Club NeighborhoodHighlights
- Golf Course Community
- 24-Hour Security
- Senior Community
- Fitness Center
- Spa
- Open Floorplan
About This Home
As of March 2023Majestic mountain views from living room and kitchen and patio. Make this your seasonal or full time home in Palm Desert Greens Country Club. HOA includes cable TV, internet and UNLIMITED golf. This is an active 55+ Senior community with many amenities including three pools, tennis, pickle ball, bocce ball and library, exercise room and more with a large variety of clubs for every interest. This triple wide 1800 square foot home has an open floor plan, is fully dry walled, shutters throughout and vinyl plank flooring installed 2021. Kitchen has tile counter tops. Carpet in both bedrooms. Primary bedroom has double closet with barn doors and primary bath is updated with two separate executive height vanities and upgraded tile flooring. Guest bath has updated tile flooring, mirrors and shower stall. Air conditioner new in 2021. Alumawood covered front patio installed 2021 off family room with wood burning fireplace. Carport parking for two cars. 433a permanent foundation on home. Golf cart and clubs and accessories included with purchase. Property irrigated with desert landscaping and space for seasonal gardening if one desires. Gated community with 24-hour guard. Refrigerator 2019. Water heater new 2020.
Last Agent to Sell the Property
Jennifer Stein
Jennifer Stein Real Estate, Inc License #01507135 Listed on: 01/30/2023
Co-Listed By
Tamara Anderson
Jennifer Stein Real Estate, Inc License #01468339
Last Buyer's Agent
Lorenzo Cabanas
License #02165649

Property Details
Home Type
- Manufactured Home
Year Built
- Built in 1979 | Remodeled
Lot Details
- 3,920 Sq Ft Lot
- Masonry wall
- Block Wall Fence
- Fence is in excellent condition
- Landscaped
- Rectangular Lot
- Sprinklers Throughout Yard
- Garden
HOA Fees
- $326 Monthly HOA Fees
Property Views
- Mountain
- Neighborhood
Home Design
- Permanent Foundation
- Fire Rated Drywall
- Interior Block Wall
- Composition Roof
- Hardboard
Interior Spaces
- 1,800 Sq Ft Home
- 1-Story Property
- Open Floorplan
- Built-In Features
- Dry Bar
- Beamed Ceilings
- Cathedral Ceiling
- Ceiling Fan
- Recessed Lighting
- Fireplace
- Double Pane Windows
- Plantation Shutters
- French Mullion Window
- Window Screens
- French Doors
- Insulated Doors
- Family Room Off Kitchen
- Living Room
- Utility Room
Kitchen
- Open to Family Room
- Gas Oven
- Self-Cleaning Oven
- Gas Range
- Water Line To Refrigerator
- Dishwasher
- Kitchen Island
- Tile Countertops
Flooring
- Carpet
- Tile
Bedrooms and Bathrooms
- 2 Bedrooms
- Walk-In Closet
- Bathroom on Main Level
- 2 Full Bathrooms
- Dual Vanity Sinks in Primary Bathroom
- Soaking Tub
- Separate Shower
- Low Flow Shower
Laundry
- Laundry Room
- Dryer
- Washer
- 220 Volts In Laundry
Parking
- 2 Parking Spaces
- 2 Attached Carport Spaces
- Parking Available
- Tandem Covered Parking
- Driveway
- Paved Parking
Accessible Home Design
- Grab Bar In Bathroom
- No Interior Steps
- More Than Two Accessible Exits
- Low Pile Carpeting
Outdoor Features
- Spa
- Covered patio or porch
- Exterior Lighting
- Shed
- Rain Gutters
Schools
- Colonel Mitchell Middle School
- Palm Desert High School
Mobile Home
- Mobile home included in the sale
- Mobile Home is 22 x 60 Feet
- Manufactured Home
Utilities
- Cooling System Powered By Gas
- Central Heating and Cooling System
- Heating System Uses Natural Gas
- Underground Utilities
- Gas Water Heater
- Cable TV Available
Listing and Financial Details
- Tax Lot 78
- Tax Tract Number 4182
- Assessor Parcel Number 620161004
Community Details
Overview
- Senior Community
- Palm Desert Greens Association, Phone Number (760) 346-8005
- Palm Desert Greens Subdivision
- Palm Desert Greens
Amenities
- Sauna
- Clubhouse
- Meeting Room
- Card Room
Recreation
- Golf Course Community
- Bocce Ball Court
- Fitness Center
- Community Pool
- Community Spa
Pet Policy
- Call for details about the types of pets allowed
Security
- 24-Hour Security
- Resident Manager or Management On Site
- Controlled Access
Similar Homes in Palm Desert, CA
Home Values in the Area
Average Home Value in this Area
Property History
| Date | Event | Price | Change | Sq Ft Price |
|---|---|---|---|---|
| 03/23/2023 03/23/23 | Sold | $340,000 | -5.3% | $189 / Sq Ft |
| 02/06/2023 02/06/23 | Pending | -- | -- | -- |
| 01/30/2023 01/30/23 | For Sale | $359,000 | +40.8% | $199 / Sq Ft |
| 12/10/2020 12/10/20 | Sold | $255,000 | -1.5% | $142 / Sq Ft |
| 10/17/2020 10/17/20 | Pending | -- | -- | -- |
| 09/08/2020 09/08/20 | For Sale | $259,000 | -- | $144 / Sq Ft |
Tax History Compared to Growth
Agents Affiliated with this Home
-

Seller's Agent in 2023
Jennifer Stein
Jennifer Stein Real Estate, Inc
(714) 206-9214
1 in this area
556 Total Sales
-
T
Seller Co-Listing Agent in 2023
Tamara Anderson
Jennifer Stein Real Estate, Inc
(855) 400-8566
1 in this area
284 Total Sales
-
L
Buyer's Agent in 2023
Lorenzo Cabanas
-
The Bob Allen Team

Seller's Agent in 2020
The Bob Allen Team
Berkshire Hathaway HomeServices California Properties
(760) 333-8333
8 in this area
19 Total Sales
-
Bob Allen
B
Seller Co-Listing Agent in 2020
Bob Allen
Berkshire Hathaway HomeServices California Properties
4 in this area
10 Total Sales
-
Lola Breeze
L
Buyer's Agent in 2020
Lola Breeze
Lola Breeze, Broker
(760) 641-4991
129 in this area
131 Total Sales
Map
Source: California Regional Multiple Listing Service (CRMLS)
MLS Number: OC23016572
- 73363 Desert Greens Dr N
- 38194 Pigeon Springs Dr
- 73370 Indian Creek Way
- 73180 Desert Greens Dr N
- 73460 Desert Greens Dr N
- 38110 Azalea Dr
- 73135 Desert Greens Dr N
- 73175 Lone Mountain Ln
- 38130 Devils Canyon Dr
- 38250 Azalea Dr
- 73153 Lone Mountain Ln
- 38181 Devils Canyon Dr
- 72967 Cabazon Peak Dr
- 0 Monterey Ave & Frank Sinatra Unit 219065227
- 73204 Cold Springs Way
- 38680 Desert Greens Dr W
- 73664 Desert Greens Dr N
- 73660 Cabazon Peak Dr
- 73156 Cabazon Peak Dr
- 73662 Adobe Springs Dr
