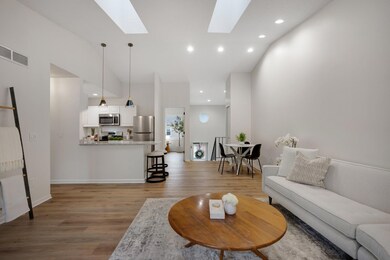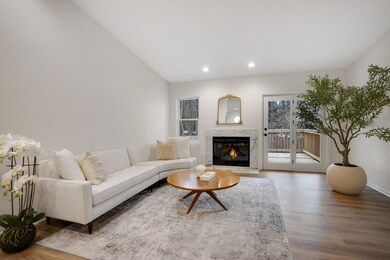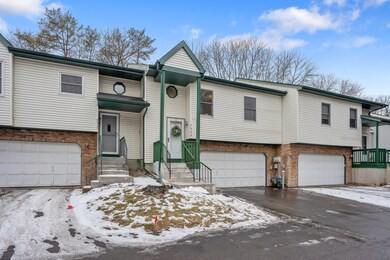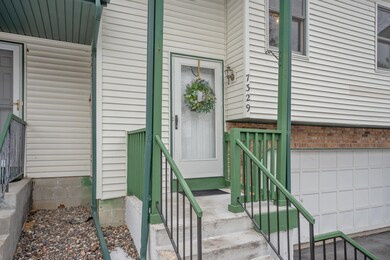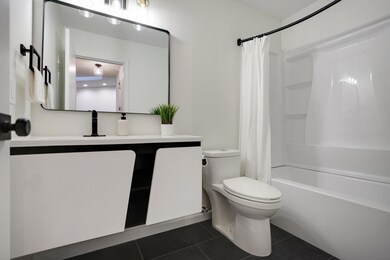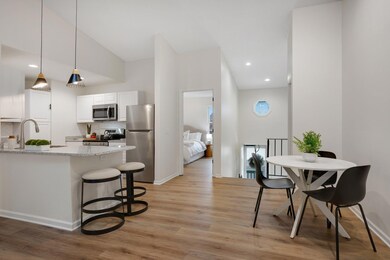
7329 Bren Ln Eden Prairie, MN 55346
Highlights
- Deck
- Main Floor Primary Bedroom
- 2 Car Attached Garage
- Prairie View Elementary School Rated A
- Stainless Steel Appliances
- Forced Air Heating and Cooling System
About This Home
As of March 2025Hello & Welcome to your new home! Beautifully remodeled, from top-to-bottom, multi-level 3 BR/3BA townhome in peaceful location! Introducing an open floor plan with lots of natural lighting — airy skylights, deck access, marble hearth & mantle fireplace, spacious living room, and modern fixtures. Additionally, the home provides brand new granite countertops, herringbone backsplash, soft-close cabinets, new SS appliances, sink, faucet and garbage disposal. Light fixtures, receptacles and switches have been replaced as well! Enjoy new LVP flooring, tiled bathrooms & entryway, trim and finished baseboards. New upgraded plumbing throughout: drains, p-traps, valves, supply lines, toilets, luxury vanities, tub, tiled showers and bathroom fixtures. Sleek Nest thermostat and recently replaced water heater in August 2024! Freshly painted whole house, new window locks, door hinges, handles, and locks. Don’t miss this opportunity with this move-in ready home that was remodeled with craftsmanship and attention-to-detail! Listing agent is the seller.
Last Agent to Sell the Property
Keller Williams Realty Integrity Listed on: 01/29/2025

Townhouse Details
Home Type
- Townhome
Est. Annual Taxes
- $3,090
Year Built
- Built in 1988
Lot Details
- 1,742 Sq Ft Lot
- Lot Dimensions are 28x70
HOA Fees
- $342 Monthly HOA Fees
Parking
- 2 Car Attached Garage
- Tuck Under Garage
- Garage Door Opener
Home Design
- Split Level Home
Interior Spaces
- Wood Burning Fireplace
- Family Room with Fireplace
- Combination Dining and Living Room
- Finished Basement
- Walk-Out Basement
Kitchen
- Cooktop
- Microwave
- Freezer
- Dishwasher
- Stainless Steel Appliances
- Disposal
Bedrooms and Bathrooms
- 3 Bedrooms
- Primary Bedroom on Main
Laundry
- Dryer
- Washer
Utilities
- Forced Air Heating and Cooling System
- Hot Water Heating System
- 200+ Amp Service
Additional Features
- Air Exchanger
- Deck
Community Details
- Association fees include maintenance structure, hazard insurance, lawn care, ground maintenance, professional mgmt, trash, snow removal
- Community Association Group, Inc. Association, Phone Number (651) 882-0400
- Apple Groves 2Nd Add Subdivision
Listing and Financial Details
- Assessor Parcel Number 0711622140141
Ownership History
Purchase Details
Home Financials for this Owner
Home Financials are based on the most recent Mortgage that was taken out on this home.Purchase Details
Home Financials for this Owner
Home Financials are based on the most recent Mortgage that was taken out on this home.Purchase Details
Home Financials for this Owner
Home Financials are based on the most recent Mortgage that was taken out on this home.Purchase Details
Similar Homes in the area
Home Values in the Area
Average Home Value in this Area
Purchase History
| Date | Type | Sale Price | Title Company |
|---|---|---|---|
| Warranty Deed | $325,000 | Burnet Title | |
| Deed | $195,000 | -- | |
| Deed | $172,800 | -- | |
| Warranty Deed | $187,000 | -- |
Mortgage History
| Date | Status | Loan Amount | Loan Type |
|---|---|---|---|
| Open | $260,000 | New Conventional | |
| Previous Owner | $165,750 | New Conventional | |
| Previous Owner | $172,750 | No Value Available |
Property History
| Date | Event | Price | Change | Sq Ft Price |
|---|---|---|---|---|
| 03/28/2025 03/28/25 | Sold | $325,000 | -3.0% | $192 / Sq Ft |
| 02/24/2025 02/24/25 | Pending | -- | -- | -- |
| 01/29/2025 01/29/25 | For Sale | $335,000 | +93.9% | $198 / Sq Ft |
| 07/30/2014 07/30/14 | Sold | $172,750 | +4.8% | $102 / Sq Ft |
| 06/16/2014 06/16/14 | Pending | -- | -- | -- |
| 06/05/2014 06/05/14 | For Sale | $164,900 | -- | $98 / Sq Ft |
Tax History Compared to Growth
Tax History
| Year | Tax Paid | Tax Assessment Tax Assessment Total Assessment is a certain percentage of the fair market value that is determined by local assessors to be the total taxable value of land and additions on the property. | Land | Improvement |
|---|---|---|---|---|
| 2023 | $3,126 | $286,000 | $66,800 | $219,200 |
| 2022 | $2,741 | $281,000 | $65,600 | $215,400 |
| 2021 | $2,632 | $235,900 | $55,100 | $180,800 |
| 2020 | $2,643 | $229,100 | $53,500 | $175,600 |
| 2019 | $2,299 | $223,300 | $52,800 | $170,500 |
| 2018 | $2,028 | $195,700 | $46,300 | $149,400 |
| 2017 | $1,917 | $163,000 | $38,700 | $124,300 |
| 2016 | $1,891 | $159,900 | $38,000 | $121,900 |
| 2015 | $1,908 | $155,800 | $39,600 | $116,200 |
| 2014 | -- | $149,900 | $38,100 | $111,800 |
Agents Affiliated with this Home
-
Emily Souvannalath
E
Seller's Agent in 2025
Emily Souvannalath
Keller Williams Realty Integrity
(952) 288-9748
1 in this area
16 Total Sales
-
Timothy Berg

Buyer's Agent in 2025
Timothy Berg
Edina Realty, Inc.
(612) 250-2255
8 in this area
59 Total Sales
-
S
Seller's Agent in 2014
Susan Hewitson
Roger Fazendin REALTORS, Inc
-
C
Buyer's Agent in 2014
Cathy Wildung
Keller Williams Classic Rlty NW
Map
Source: NorthstarMLS
MLS Number: 6654666
APN: 07-116-22-14-0141
- 7350 Williams Ln
- 7247 Bren Ln
- 7470 Atherton Way
- 7413 Paulsen Dr
- 7247 Hunters Run Unit 32B
- 17698 S Shore Ln W
- 7318 Hames Way
- 18396 Cattail Ct
- 18296 Cattail Ct
- 6821 W 175th Ave
- 18341 Coneflower Ln
- 18221 Warbler Ln Unit 61
- 18239 Warbler Ln Unit 58
- 6778 Idlewood Way
- 18175 Settlers Way Unit 9
- 19101 Twilight Trail
- 6305 Duck Lake Rd
- 16865 Terrey Pine Dr
- 6708 Amherst Ln
- 7490 Chanhassen Rd

