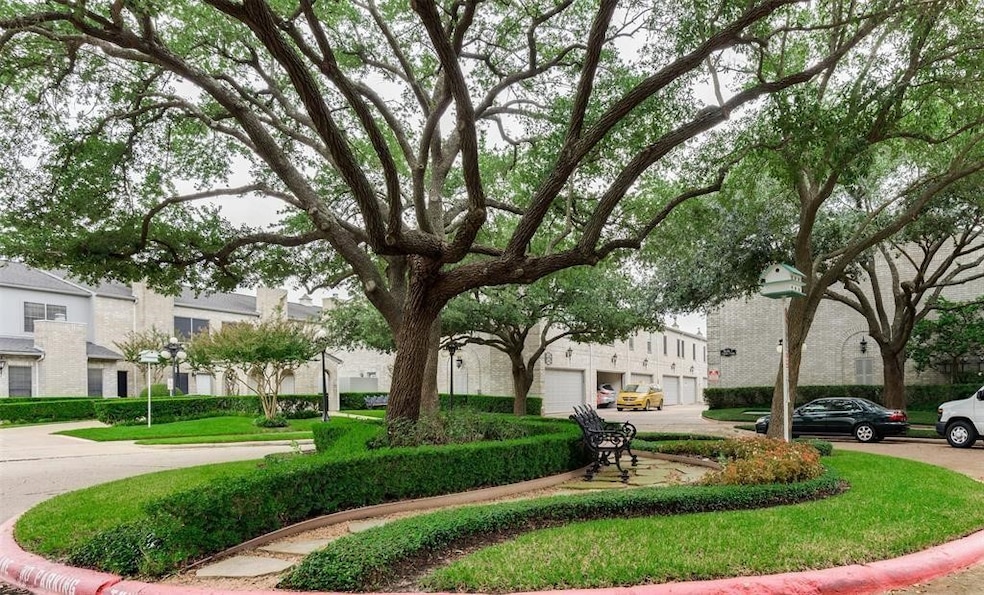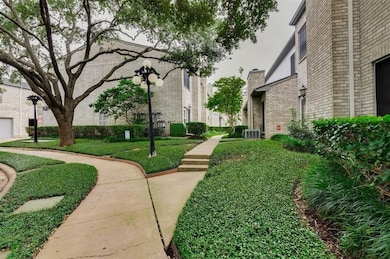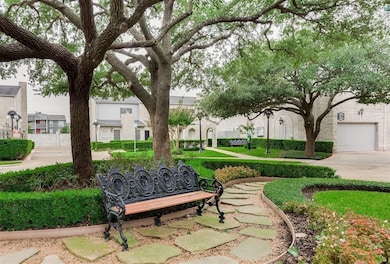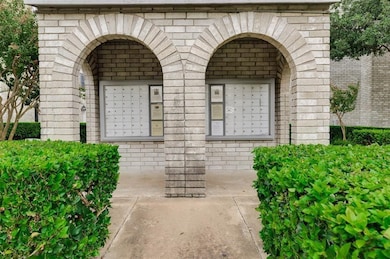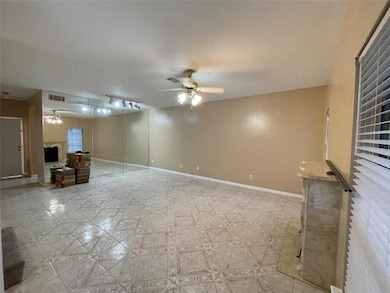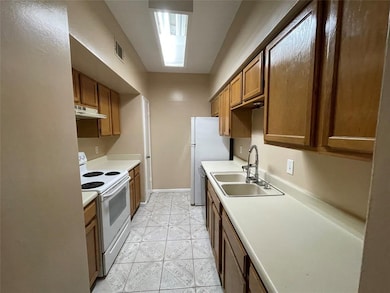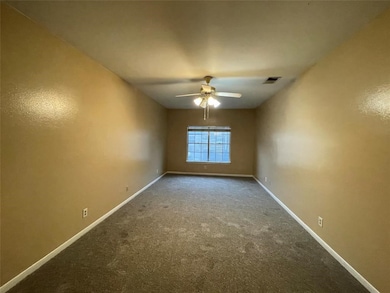7329 Regency Square Ct Unit 7329 Houston, TX 77036
Sharpstown Neighborhood
2
Beds
2.5
Baths
1,533
Sq Ft
5.76
Acres
Highlights
- 5.76 Acre Lot
- 2 Fireplaces
- 2 Car Attached Garage
- Traditional Architecture
- Community Pool
- Bathtub with Shower
About This Home
Beautiful, Spacious 2 Bedroom, 2.5 Bathroom, 2 Car Attached Garage Townhome Ready for Immediate Move-In*Bedrooms Feature Huge Walk-In Closets*Monthly rent covers Water & Trash Service*Includes Refrigerator*Close to Major Freeways, minutes from Downtown & Galleria*Area Pool*
Townhouse Details
Home Type
- Townhome
Est. Annual Taxes
- $3,275
Year Built
- Built in 1982
Parking
- 2 Car Attached Garage
- Garage Door Opener
- Additional Parking
Home Design
- Traditional Architecture
Interior Spaces
- 1,533 Sq Ft Home
- 2-Story Property
- Ceiling Fan
- 2 Fireplaces
- Wood Burning Fireplace
- Window Treatments
- Living Room
- Utility Room
- Washer and Electric Dryer Hookup
Kitchen
- Electric Oven
- Electric Range
- Dishwasher
- Disposal
Flooring
- Carpet
- Tile
Bedrooms and Bathrooms
- 2 Bedrooms
- Bathtub with Shower
Schools
- Piney Point Elementary School
- Revere Middle School
- Wisdom High School
Utilities
- Central Heating and Cooling System
- Programmable Thermostat
- Municipal Trash
- Cable TV Available
Additional Features
- Energy-Efficient Thermostat
- Courtyard
Listing and Financial Details
- Property Available on 9/24/25
- Long Term Lease
Community Details
Overview
- Front Yard Maintenance
- Regency Court T/H Condo Subdivision
Recreation
- Community Pool
Pet Policy
- Call for details about the types of pets allowed
- Pet Deposit Required
Map
Source: Houston Association of REALTORS®
MLS Number: 46891198
APN: 1153580170006
Nearby Homes
- 7347 Regency Square Ct Unit 7347
- 7387 Regency Square Ct Unit 7387
- 7399 Regency Square Ct Unit 7399
- 7392 Regency Square Ct Unit 7392
- 7256 Regency Square Ct Unit 7756
- 7318 Regency Square Ct Unit 7318
- 7127 Windwater Lagoon
- 6131 Stoney Brook Dr
- 7146 Harmony Cove
- 7150 Windwater Pkwy N
- 5931 Turtle Beach Ln
- 7134 Harmony Cove
- 5915 Turtle Beach Ln
- 6001 Reims Rd Unit 309
- 6001 Reims Rd Unit 706
- 6001 Reims Rd Unit 701
- 6001 Reims Rd Unit 708
- 6001 Reims Rd Unit 408
- 6001 Reims Rd Unit 204
- 6001 Reims Rd Unit 405
- 7326 Regency Square Ct Unit 7326
- 7396 Regency Square Ct Unit 7396
- 5959 Bonhomme Rd
- 7222 Bellerive Dr
- 5959 Bonhomme Rd Unit 202R
- 5959 Bonhomme Rd Unit 286R
- 5959 Bonhomme Rd Unit 270R
- 5959 Bonhomme Rd Unit 371R
- 7127 Windwater Lagoon
- 7118 Turtle Lagoon Row
- 7130 Laguna Villas
- 5931 Turtle Beach Ln
- 7400 Bellerive Dr Unit 709
- 7400 Bellerive Dr Unit 1401
- 7400 Bellerive Dr Unit 1205
- 6001 Reims Rd Unit 1406
- 6001 Reims Rd Unit 209
- 6001 Reims Rd Unit 1101
- 6001 Reims Rd Unit 1207
- 6001 Reims Rd Unit 204
