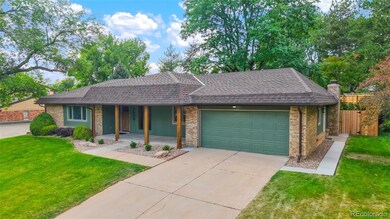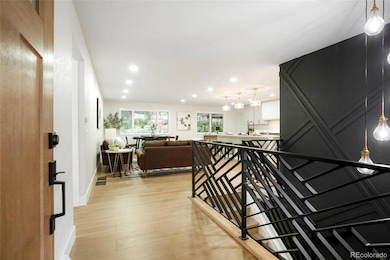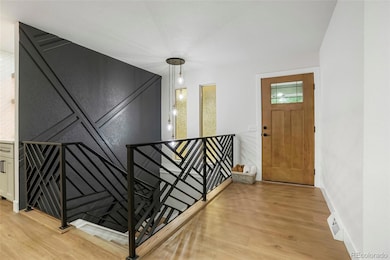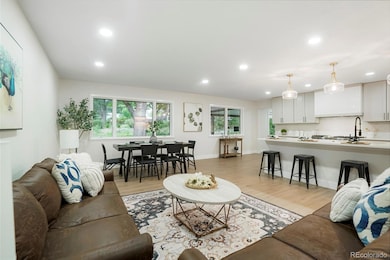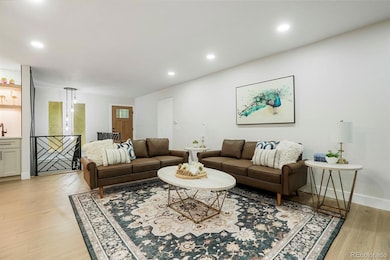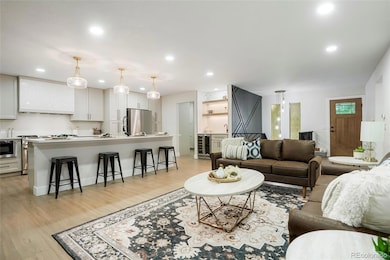7329 S Jay St Littleton, CO 80128
Columbine Knolls NeighborhoodEstimated payment $5,617/month
Highlights
- Primary Bedroom Suite
- Freestanding Bathtub
- Community Pool
- Midcentury Modern Architecture
- Quartz Countertops
- Tennis Courts
About This Home
Welcome home! One of the very best homes in Columbine Knolls or Normandy Estates! This completely renovated home is everything you've been looking for. From the moment you pull up the character of this home will leave you wanting more. As you enter you will be greeted with a dramatic entry way, leading to the open concept floor plan. This open floor plan is perfect for entertaining. The gourmet kitchen featuring a dramatic hood over a 48" gas range, quartz counter tops and back splash, and all new stainless steel appliances will have you volunteering to host all the family gatherings. Also you will find a cozy fireplace room perfect for relaxing. The main living area finishes off with main floor laundry and a jaw dropping powder bath. Heading down the hall to the bedrooms first will be the large primary bedroom with walk-in closet and en-suite. The primary bath will not disappoint, featuring oversized free standing bathtub, large walk-in shower with six body jets, 72 inch double vanity and light mirror. Finishing off the main floor you will find full hall bath with double vanity and custom tile bath, and two additional bedrooms. Heading down stairs you will find a large open living area, and 2 secondary bedrooms. After all this you think there can't be more but the best is yet to come. Going outside you will find a nice covered patio and the yard of your dreams. This huge yard is full of flowers, trees and feels like a park There is a neighborhood Pool & Tennis courts, Walking trails, the South Platte Bike trails, Aspen Grove & Chatfield State Park are just minutes away! Come see your new home today!
Listing Agent
LoKation Real Estate Brokerage Email: Yourhomecoach@gmail.com,720-366-6780 License #40041927 Listed on: 07/25/2025

Home Details
Home Type
- Single Family
Est. Annual Taxes
- $3,482
Year Built
- Built in 1969 | Remodeled
Lot Details
- 0.36 Acre Lot
- Southeast Facing Home
- Property is Fully Fenced
- Front and Back Yard Sprinklers
- Garden
- Property is zoned R-1A
HOA Fees
- $4 Monthly HOA Fees
Parking
- 2 Car Attached Garage
Home Design
- Midcentury Modern Architecture
- Traditional Architecture
- Brick Exterior Construction
- Slab Foundation
- Wood Siding
- Concrete Perimeter Foundation
Interior Spaces
- 1-Story Property
- Wet Bar
- Bar Fridge
- Skylights
- Gas Log Fireplace
- Double Pane Windows
- Entrance Foyer
- Family Room with Fireplace
- Living Room
- Dining Room
- Utility Room
- Laundry Room
Kitchen
- Eat-In Kitchen
- Oven
- Range
- Microwave
- Dishwasher
- Kitchen Island
- Quartz Countertops
- Disposal
Flooring
- Carpet
- Laminate
- Tile
Bedrooms and Bathrooms
- 5 Bedrooms | 3 Main Level Bedrooms
- Primary Bedroom Suite
- Walk-In Closet
- Freestanding Bathtub
Basement
- Partial Basement
- 2 Bedrooms in Basement
- Crawl Space
- Basement Window Egress
Home Security
- Smart Thermostat
- Carbon Monoxide Detectors
- Fire and Smoke Detector
Outdoor Features
- Covered Patio or Porch
Schools
- Normandy Elementary School
- Ken Caryl Middle School
- Columbine High School
Utilities
- Forced Air Heating and Cooling System
- 220 Volts
- 110 Volts
- Gas Water Heater
Listing and Financial Details
- Exclusions: Staging Items
- Property held in a trust
- Assessor Parcel Number 080250
Community Details
Overview
- Columbine Knolls Homeowners Association, Phone Number (303) 000-0000
- Columbine Knolls Subdivision
Recreation
- Tennis Courts
- Community Pool
- Trails
Map
Home Values in the Area
Average Home Value in this Area
Tax History
| Year | Tax Paid | Tax Assessment Tax Assessment Total Assessment is a certain percentage of the fair market value that is determined by local assessors to be the total taxable value of land and additions on the property. | Land | Improvement |
|---|---|---|---|---|
| 2024 | $3,475 | $41,290 | $16,889 | $24,401 |
| 2023 | $3,475 | $41,290 | $16,889 | $24,401 |
| 2022 | $2,872 | $35,007 | $14,277 | $20,730 |
| 2021 | $2,915 | $36,014 | $14,688 | $21,326 |
| 2020 | $2,571 | $32,690 | $12,671 | $20,019 |
| 2019 | $2,538 | $32,690 | $12,671 | $20,019 |
| 2018 | $2,278 | $29,487 | $9,852 | $19,635 |
| 2017 | $2,059 | $29,487 | $9,852 | $19,635 |
| 2016 | $1,911 | $27,449 | $9,650 | $17,799 |
| 2015 | $1,572 | $27,449 | $9,650 | $17,799 |
| 2014 | $1,572 | $23,112 | $6,866 | $16,246 |
Property History
| Date | Event | Price | List to Sale | Price per Sq Ft | Prior Sale |
|---|---|---|---|---|---|
| 12/09/2025 12/09/25 | Price Changed | $1,015,000 | -1.9% | $357 / Sq Ft | |
| 12/02/2025 12/02/25 | Price Changed | $1,035,000 | -1.0% | $364 / Sq Ft | |
| 11/13/2025 11/13/25 | Price Changed | $1,045,000 | -1.4% | $368 / Sq Ft | |
| 10/28/2025 10/28/25 | Price Changed | $1,060,000 | -1.4% | $373 / Sq Ft | |
| 09/25/2025 09/25/25 | Price Changed | $1,075,000 | -1.8% | $379 / Sq Ft | |
| 09/14/2025 09/14/25 | Price Changed | $1,095,000 | -3.1% | $386 / Sq Ft | |
| 09/04/2025 09/04/25 | Price Changed | $1,130,000 | -1.7% | $398 / Sq Ft | |
| 08/28/2025 08/28/25 | Price Changed | $1,150,000 | 0.0% | $405 / Sq Ft | |
| 08/22/2025 08/22/25 | Price Changed | $1,149,900 | +0.4% | $405 / Sq Ft | |
| 08/14/2025 08/14/25 | Price Changed | $1,145,000 | -2.6% | $403 / Sq Ft | |
| 08/07/2025 08/07/25 | Price Changed | $1,175,000 | -1.7% | $414 / Sq Ft | |
| 07/25/2025 07/25/25 | For Sale | $1,195,000 | +86.7% | $421 / Sq Ft | |
| 02/21/2025 02/21/25 | Sold | $640,000 | +1.7% | $308 / Sq Ft | View Prior Sale |
| 02/09/2025 02/09/25 | Pending | -- | -- | -- | |
| 02/09/2025 02/09/25 | For Sale | $629,000 | -- | $302 / Sq Ft |
Purchase History
| Date | Type | Sale Price | Title Company |
|---|---|---|---|
| Personal Reps Deed | $640,000 | None Listed On Document |
Mortgage History
| Date | Status | Loan Amount | Loan Type |
|---|---|---|---|
| Closed | $270,000 | No Value Available | |
| Closed | $270,000 | Construction |
Source: REcolorado®
MLS Number: 6337210
APN: 59-254-16-014
- 6439 W Roxbury Dr
- 5983 W Indore Place
- 5905 W Quarles Dr
- 5274 W Rowland Place
- 5466 W Indore Dr
- 7120 S Sheridan Ct
- 7636 S Eaton Way
- 7684 S Ingalls St
- 6708 W Portland Ave
- 5295 W Plymouth Dr
- 5040 W Geddes Cir
- 6953 W Roxbury Place
- 6751 S Lamar St
- 6760 S Depew St
- 7607 S Pierce Way
- 5041 W Portland Dr
- 7020 W Portland Ave Unit 7020
- 5474 W Canyon Trail Unit F
- 7158 W Roxbury Ave
- 7134 W Portland Ave Unit 7134
- 5221 W Rowland Place
- 5290 W Plymouth Dr
- 7113 W Hinsdale Dr
- 7150 S Platte Canyon Rd
- 4560 W Mineral Dr
- 7501 S Utica Dr
- 7125 S Polo Ridge Dr
- 6748 S Webster St
- 7748 W Ken Caryl Place
- 7748 W Ken Caryl Place
- 7748 W Ken Caryl Place
- 3 Wild Plum Ct
- 8214 W Ken Caryl Place
- 8307-8347 S Reed St
- 8780 W Quarto Cir
- 7923 S Carr Ct
- 6805 W Bowles Ave
- 8495 S Upham Way
- 3004 W Long Dr Unit A
- 6708 S Holland Way

