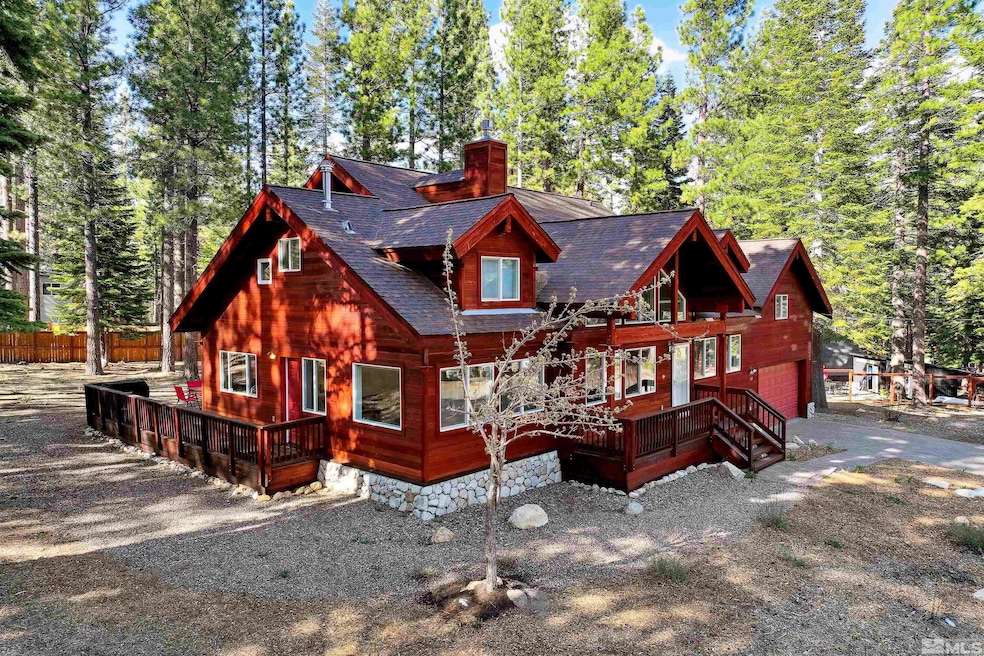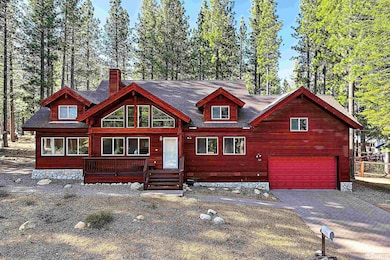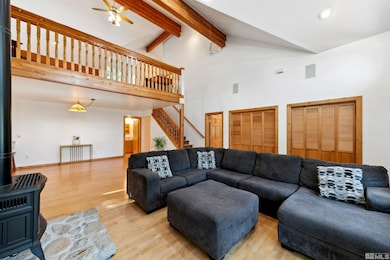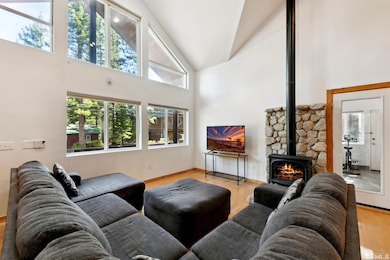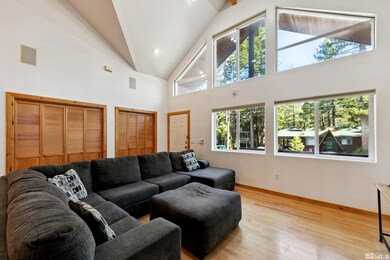
733 Cayuga St South Lake Tahoe, CA 96150
Estimated payment $7,184/month
Highlights
- Indoor Pool
- Recreation Room
- Radiant Floor
- Deck
- Vaulted Ceiling
- Jetted Tub in Primary Bathroom
About This Home
Stunning Custom Home on a Spacious 1/4 Acre Lot - A Perfect Blend of Privacy, Style, and Functionality
This unique custom home, on a 1/4-acre lot, offers an ideal setting for both relaxation and comfort. With its open-concept design, the main level features soaring vaulted ceilings and an effortless flow between the kitchen, dining, and living areas, creating a welcoming space for everyday living and entertaining.
Key Features:
Gourmet Kitchen: Solid oak cabinetry, granite countertops, professional-grade Viking range, and stainless steel appliances elevate your cooking experience.
Year-Round Sunroom: Enjoy the sunroom year-round, complete with a unique swim spa that can double as a cold plunge or workout space, providing both relaxation and fitness options.
Primary Suite & Main-Level Living: The spacious primary suite, two additional bedrooms, and a full bath ensure comfortable single-level living.
Flexible Upper Level: Upstairs, find a cozy loft, a fourth bedroom, and an additional bath—perfect for guests, home office use, or creative hobbies.
Heated Garage & Workshop: The two-car garage features a finished workshop above with heating and a sink, ready to be transformed into a studio or guest quarters.
High-End Features: Hydronic heating, whole-house audio wiring, and a security system ensure both comfort and convenience.
Ideal Location: Just minutes from town and outdoor recreation, this home combines custom design with modern amenities, all waiting for your personal touch.
Open House Schedule
-
Saturday, July 26, 202511:00 am to 2:00 pm7/26/2025 11:00:00 AM +00:007/26/2025 2:00:00 PM +00:00Add to Calendar
Home Details
Home Type
- Single Family
Est. Annual Taxes
- $10,105
Year Built
- Built in 1999
Lot Details
- 0.26 Acre Lot
- Partially Fenced Property
- Level Lot
Parking
- 2 Car Attached Garage
- Parking Storage or Cabinetry
- Insulated Garage
- Garage Door Opener
Home Design
- Insulated Concrete Forms
- Shingle Roof
- Composition Roof
- Redwood Siding
- Stick Built Home
Interior Spaces
- 3,005 Sq Ft Home
- 2-Story Property
- Vaulted Ceiling
- Gas Log Fireplace
- Double Pane Windows
- Vinyl Clad Windows
- Blinds
- Family or Dining Combination
- Recreation Room
- Loft
- Game Room
- Workshop
- Sun or Florida Room
- Crawl Space
Kitchen
- Built-In Oven
- Gas Oven
- Gas Cooktop
- Microwave
- Dishwasher
- ENERGY STAR Qualified Appliances
- Kitchen Island
- Disposal
Flooring
- Wood
- Carpet
- Radiant Floor
- Ceramic Tile
Bedrooms and Bathrooms
- 4 Bedrooms
- Walk-In Closet
- 3 Full Bathrooms
- Dual Sinks
- Jetted Tub in Primary Bathroom
- Primary Bathroom includes a Walk-In Shower
Laundry
- Laundry in Hall
- Dryer
- Washer
Home Security
- Security System Owned
- Carbon Monoxide Detectors
- Fire and Smoke Detector
Pool
- Indoor Pool
- In Ground Pool
Outdoor Features
- Deck
Schools
- Bijou Elementary School
- Same As High Middle School
- S Tahoe High School
Utilities
- No Cooling
- Heating System Uses Natural Gas
- Radiant Heating System
- Gas Water Heater
- Internet Available
- Phone Available
- Cable TV Available
Community Details
- No Home Owners Association
Listing and Financial Details
- Assessor Parcel Number 033353019000
Map
Home Values in the Area
Average Home Value in this Area
Tax History
| Year | Tax Paid | Tax Assessment Tax Assessment Total Assessment is a certain percentage of the fair market value that is determined by local assessors to be the total taxable value of land and additions on the property. | Land | Improvement |
|---|---|---|---|---|
| 2024 | $10,105 | $943,500 | $229,500 | $714,000 |
| 2023 | $9,929 | $925,000 | $225,000 | $700,000 |
| 2022 | $4,712 | $435,728 | $27,312 | $408,416 |
| 2021 | $4,635 | $427,185 | $26,777 | $400,408 |
| 2020 | $4,571 | $422,806 | $26,503 | $396,303 |
| 2019 | $4,547 | $414,517 | $25,984 | $388,533 |
| 2018 | $4,445 | $406,390 | $25,475 | $380,915 |
| 2017 | $4,374 | $398,423 | $24,976 | $373,447 |
| 2016 | $4,284 | $390,612 | $24,487 | $366,125 |
| 2015 | $4,065 | $384,747 | $24,120 | $360,627 |
| 2014 | $4,065 | $377,213 | $23,649 | $353,564 |
Property History
| Date | Event | Price | Change | Sq Ft Price |
|---|---|---|---|---|
| 07/19/2025 07/19/25 | Price Changed | $1,145,000 | -2.6% | $381 / Sq Ft |
| 07/01/2025 07/01/25 | Price Changed | $1,175,000 | -2.1% | $391 / Sq Ft |
| 05/24/2025 05/24/25 | Price Changed | $1,199,999 | -2.8% | $399 / Sq Ft |
| 04/28/2025 04/28/25 | For Sale | $1,234,900 | +33.5% | $411 / Sq Ft |
| 11/17/2022 11/17/22 | Sold | $925,000 | 0.0% | $299 / Sq Ft |
| 09/14/2021 09/14/21 | Off Market | $925,000 | -- | -- |
| 08/20/2021 08/20/21 | Price Changed | $1,149,000 | +4.5% | $371 / Sq Ft |
| 08/14/2021 08/14/21 | For Sale | $1,099,000 | -- | $355 / Sq Ft |
Purchase History
| Date | Type | Sale Price | Title Company |
|---|---|---|---|
| Grant Deed | $925,000 | Stewart Title Of California | |
| Grant Deed | $18,500 | Old Republic Title Company | |
| Grant Deed | -- | Old Republic Title Company |
Mortgage History
| Date | Status | Loan Amount | Loan Type |
|---|---|---|---|
| Open | $610,000 | New Conventional | |
| Previous Owner | $150,000 | Credit Line Revolving | |
| Closed | $350,000 | No Value Available |
About the Listing Agent

I'm an agent with Chase International in Zephyr Cove, NV, and the nearby areas. I have bought and sold several properties, including single-family, multi-family, commercial, and vacant lots, since 1994. I have been a business owner for the last 26 years and have managed short-term and long-term rentals for 18 years. My strong business and real estate background in our local area far exceeds the average agent. I will provide home buyers and sellers with professional, responsive, and attentive
Shannon's Other Listings
Source: Northern Nevada Regional MLS
MLS Number: 250006068
APN: 033-353-019-000
- 686 Cayuga St
- 1842 Grizzly Mountain Dr
- 657 Shoshone St
- 817 Kiowa Dr
- 928 Kiowa Dr
- 581 Cochise Cir
- 1280 Pyramid Cir
- 511 Little Mountain Ln
- 654 Tehama Dr
- 1367 Mount Olympia Cir
- 1774 Delaware St
- 1235 Mount Diablo Cir
- 1820 Nez Perce Dr
- 1832 Nez Perce Dr
- 1828 Toppewetah St
- 530 Wintoon Dr
- 1871 Normuk St
- 1877 Normuk St
- 1889 Normuk St
- 1879 Pima St
- 1821 Lake Tahoe Blvd
- 2030 15th St Unit 2026A
- 1387 Matheson Dr
- 837 Modesto Ave
- 1094 Johnson Blvd
- 3344 Sandy Way Unit A
- 3695 Spruce Ave
- 3728 Primrose Rd
- 1027 Echo Rd Unit 1027
- 1037 Echo Rd Unit 3
- 145 Michelle Dr
- 165 Michelle Dr
- 167 Holly Ln
- 424 Quaking Aspen Ln Unit B
- 1215 Kirkwood Meadows Dr Unit 203
- 1442 Kimmerling Rd
- 2540 Fremont St
- 1877 N Lake Blvd Unit 61
- 1 Red Wolf Lodge
- 1134 S Nevada St
